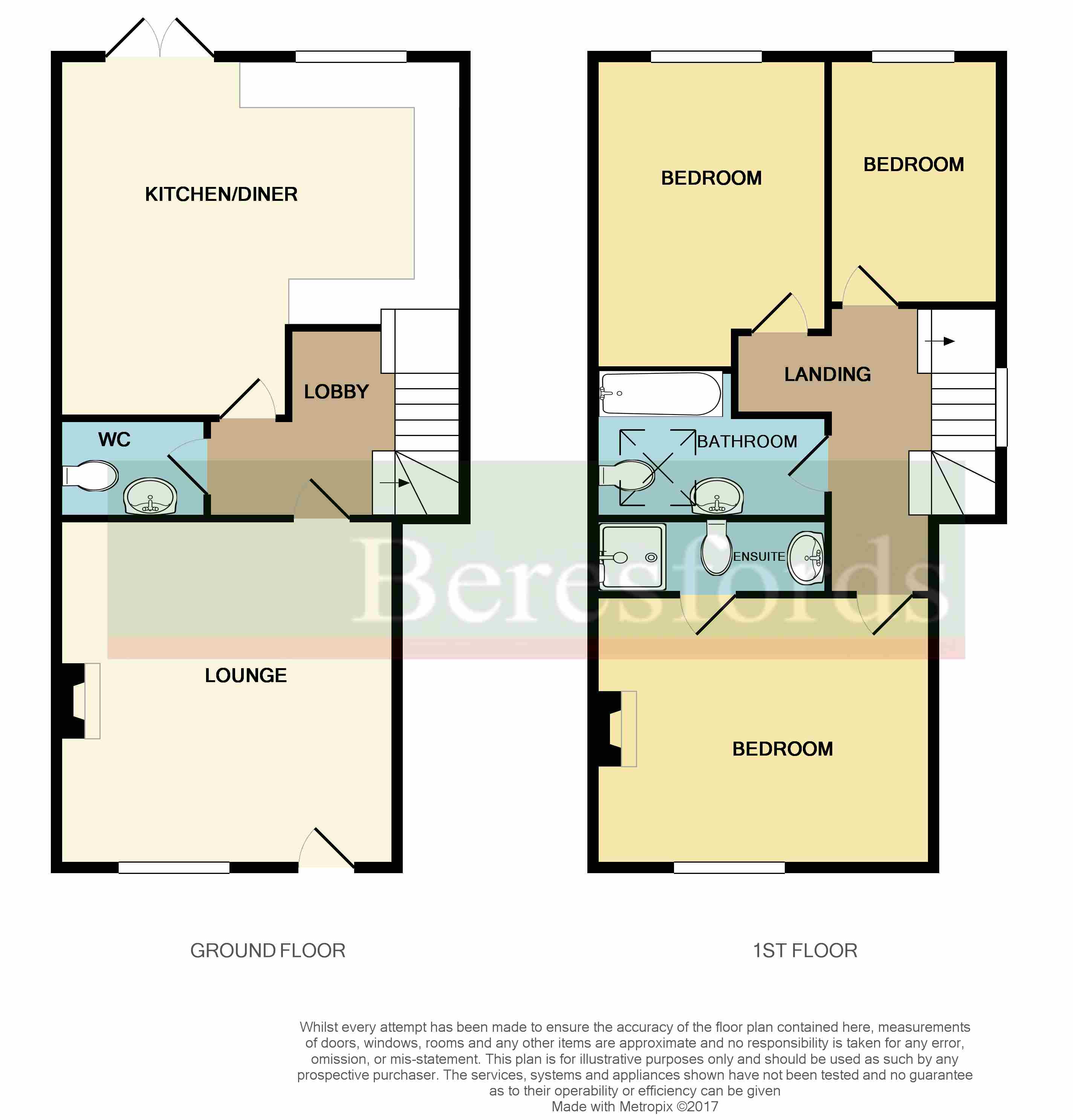End terrace house for sale in Warley Hill, Great Warley CM13
* Calls to this number will be recorded for quality, compliance and training purposes.
Property features
- Extended period home
- Separate lounge with exposed floor boards
- Impressive open plan kitchen/family room
- Family bathroom, ensuite and cloakroom
- Within 0.8 miles of Brentwood Station
- Off street parking for several cars
- No ongoing chain
- Attractive period features
Property description
Situated within 0.8 miles of Brentwood Mainline Railway Station providing links to London Liverpool Street and the forthcoming Crossrail links is this extended three bedroom end terrace period style home. The property is also within easy reach of Brentwood's vibrant High Street with its range of shopping, leisure and recreational facilities as well as popular bars, pubs and restaurants all being within 1.2 miles. Local schooling is also within easy reach as well as the Brentwood Park Sports Centre and Warley Playing Fields.
This beautifully presented family home has been much improved and extended from its original configuration with an attractive lounge with exposed timber floorboards, exposed stud beamwork and brick-built feature fireplace. The inner hallway provides a ground floor cloakroom and an attractive returning staircase to the first floor. The open plan kitchen/family room offers a separate dining space as well as a seating area with the kitchen being fitted with modern base and wall units with integrated appliances and double doors leading to the rear garden. To the first floor there are three spacious bedrooms with the main bedroom having some attractive period features including exposed timber floorboards and a decorative cast iron feature fireplace. Unlike a lot of cottages of this type there is also an en-suite shower room with separate toilet. The remaining two bedrooms are also of generous sizes and are serviced by the family bathroom which is furnished with a modern white suite. Outside the rear garden commences with a paved patio area with the remainder being mainly laid to lawn with timber storage shed. To the front there is off street parking for up to three cars. EPC C (ref BES170343)<br /><br />
Lounge (15' 1" x 12' 6")
Kitchen Area (18' 5" x 12' 7")
Master Bedroom (15' 0" x 12' 2")
Bedroom Two (12' 8" x 10' 3")
Bedroom Three (12' 3" x 7' 8")
Bathroom & Ensuite
Garden
Property info
For more information about this property, please contact
Beresfords - Brentwood, CM14 on +44 1277 298395 * (local rate)
Disclaimer
Property descriptions and related information displayed on this page, with the exclusion of Running Costs data, are marketing materials provided by Beresfords - Brentwood, and do not constitute property particulars. Please contact Beresfords - Brentwood for full details and further information. The Running Costs data displayed on this page are provided by PrimeLocation to give an indication of potential running costs based on various data sources. PrimeLocation does not warrant or accept any responsibility for the accuracy or completeness of the property descriptions, related information or Running Costs data provided here.






























.jpeg)

