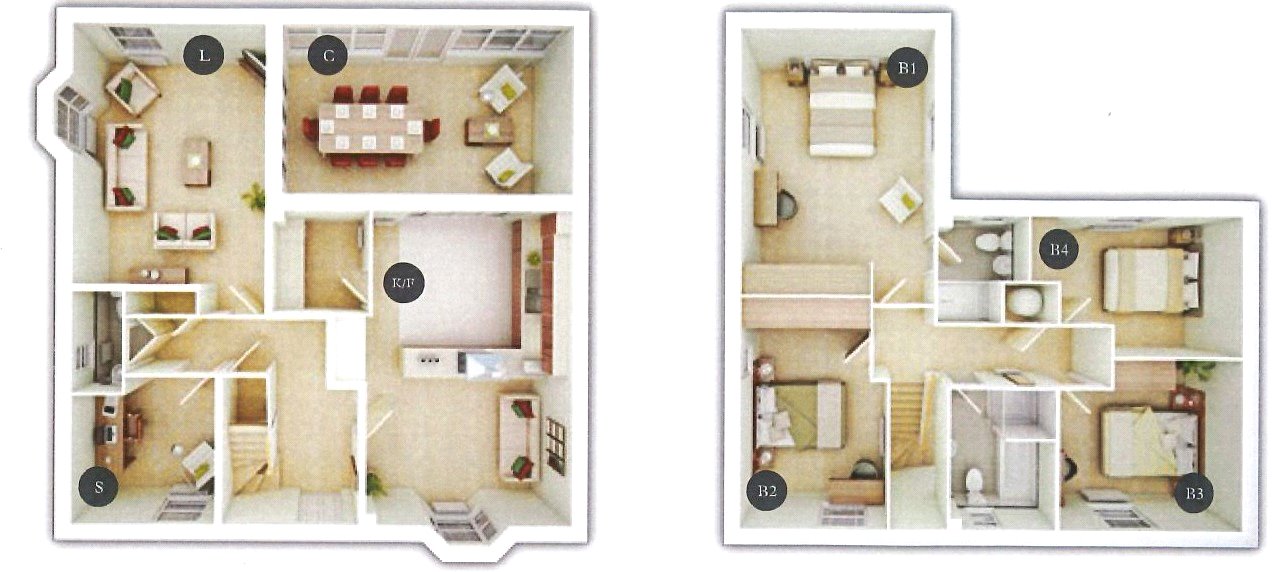Detached house for sale in Park View, Castle Hill, Ebbsfleet Garden City DA10
* Calls to this number will be recorded for quality, compliance and training purposes.
Property features
- Detached
- Beautiful Green Outlook
- 12 Minute Walk to Ebbsfleet International
- Garage and Off Street Parking
- Spacious Kitchen Diner
- 3 Reception Rooms
Property description
Robinson Jackson are delighted to present this four bedroom detached family home directly overlooking the park with a fantastic outlook. Situated on the ever popular Castle Hill development, "The Cadleigh" is a spacious Ward Homes build. This family home has been loved and well cared for by the current owner. Benefitting from a 12 minute walk to Ebbsfleet International station from which trains reach London St Pancras in just 17 minutes, this property lets you enjoy the bustling city while living in a beautiful garden village.
This is truly a must see home and internal viewing is essential to fully appreciate everything this property has to offer. Please contact Robinson-Jackson today to book your viewing.
Exterior
Driveway to front providing off street parking
Rear Garden: Side gated access. Spacious patio area. Laid to lawn. Boarders. Outside tap
Garage: Up and over door. Side door leading to garden. Power and light
Key terms
Dartford Borough Council - Tax Band G
Total floor area: 146 sq. Metres
Estate Charge: £550.89 per annum (last updated 24th April 2024)
Entrance Hall
Stairs to first floor. Storage cupboard
Kitchen/Family Room (15' 6" x 21' 3" (4.72m x 6.48m))
Double glazed bay window to front. Range of wall and base units with worksurfaces oven. Gas hob with extractor fan. Integrated double over. Integrated fridge/freezer. Stainless steel sink with drainer. Two radiators. Spotlights. Tiled flooring. Leading into conservatory
Utility Room
Range of wall and base units with worksurfaces over. Space for tumble dryer. Space for washing machine. Tiled flooring
Conservatory (18' 5" x 10' 8" (5.61m x 3.25m))
Double glazed windows to rear. Double glazed doors leading to garden. Double glazed glass roof with blinds. Two radiator. Tiled flooring. Doors leading into lounge
Lounge (18' 6" x 13' 5" (5.64m x 4.1m))
Double glazed window to rear. Double glazed bay window to side. Doors leading to conservatory. Radiator. Amtico flooring
Study (9' 3" x 9' 1" (2.82m x 2.77m))
Double glazed window to front. Radiator. Solid wood flooring
Bedroom One (16' 10" x 12' 3" (5.13m x 3.73m))
Double glazed window to sides. Two radiators. Carpet
Ensuite Bathroom
Double glazed frosted window to rear. Vanity wash hand basin. Low level WC. Shower cubicle. Heated towel rail. Tiled walls. Spotlights. Tiled flooring
Bedroom Two (14' 8" x 9' 3" (4.47m x 2.82m))
Double glazed window to rear. Double glazed window to side. Radiator. Carpet
Bedroom Three (11' 6" x 10' 9" (3.5m x 3.28m))
Double glazed window to front. Radiator. Carpet
Bedroom Four (13' 4" x 8' 11" (4.06m x 2.72m))
Double glazed window to rear. Radiator. Carpet
Bathroom
Double glazed frosted window to front. Panelled bath with shower attachment. Low level WC. Vanity wash hand basin. Shower cubicle. Heated towel rail. Part tiled walls. Spotlights. Tiled flooring
Property info
For more information about this property, please contact
Robinson Jackson - Swanscombe, DA10 on +44 1322 352181 * (local rate)
Disclaimer
Property descriptions and related information displayed on this page, with the exclusion of Running Costs data, are marketing materials provided by Robinson Jackson - Swanscombe, and do not constitute property particulars. Please contact Robinson Jackson - Swanscombe for full details and further information. The Running Costs data displayed on this page are provided by PrimeLocation to give an indication of potential running costs based on various data sources. PrimeLocation does not warrant or accept any responsibility for the accuracy or completeness of the property descriptions, related information or Running Costs data provided here.


































.png)

