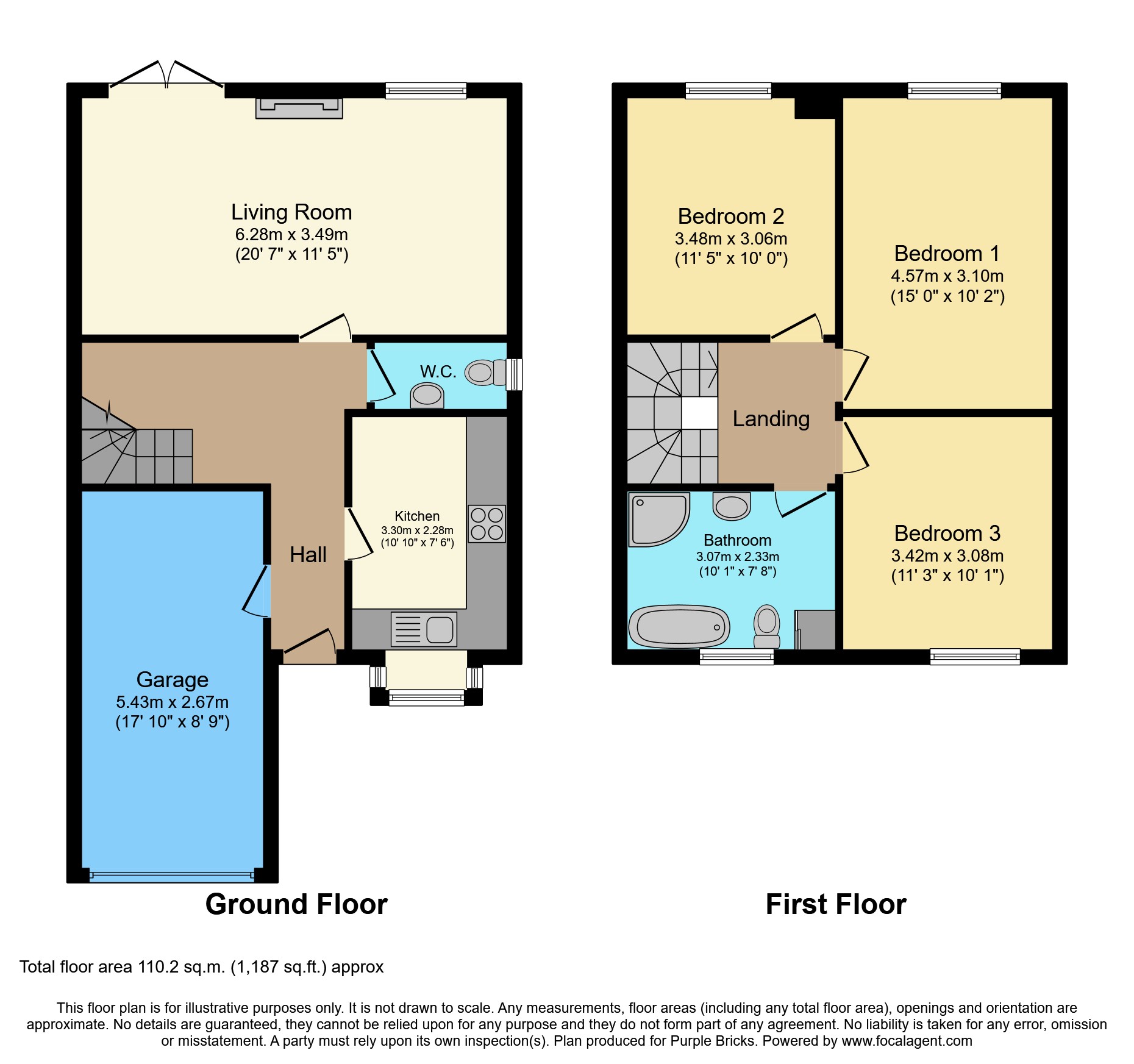Semi-detached house for sale in Ferguson Road, Walkington, Beverley HU17
* Calls to this number will be recorded for quality, compliance and training purposes.
Property features
- ** wow wow wow ** fabulous walkington home
- Three bedroom semi detached home
- Presented to a very high standard
- Lounge/dining room looking over the garden
- Modern on trend high gloss white kitchen
- Bathroom with freestanding egg bath plus shower
- Gas central heating & double glazing throughout
- Delightful mature garden
- Integral garage, driveway for several cars
Property description
** wow wow wow **
8 Ferguson Road is a fabulous three bedroom family house which is ready to move into immediately! Simply unpack your furniture and begin living in your dream home, offering generous and well proportioned accommodation throughout which includes three double bedrooms, a modern high gloss white kitchen plus bathroom with en-trend egg bath, corner shower, sink & w.c.
Situated in this quiet cul-de-sac in ever sough after Walkington, this property is immaculately presented throughout.
The accommodation comprises: Entrance hall, cloakroom, open plan living/dining room, modern fitted kitchen and to the first floor three double bedrooms and family bathroom. Outside the property has an integral garage, off street parking and a lovely rear garden.
Located in the cul-de-sac forming Ferguson Road which is accessed off All Hallows Road on the South side of Walkington with the highly regarded Walkington Primary School.
Walkington is one of the most sought after villages lying a short 5 minute drive into the centre of Beverley and all the facilities on offer in this historic town.
You really cannot afford to miss out on this wonderful home!
Entrance Hallway
Composite front door stairs to the first floor accommodation with large storage area which is open plan under the stairs. Access to the integral garage.
Kitchen
Modern and contemporary kitchen with gloss white fronts and Corian work surfaces with integral upstands, four ring gas hob with contemporary extractor oven, integral oven and grill, composite sink and drainer, space for dishwasher and fridge freezer, bay window to the front elevation.
Lounge
A great sized lounge situated to the rear of the property. Ideal size to be used as lounge and dining room. The focal point of the room is a contemporary style fireplace housing a gas living flame fire with a slate hearth, French doors onto the garden and a further window looking onto the garden.
Downstairs Cloakroom
Low level WC, wall hung hand wash basin, window to the side elevation.
Bedroom One
A double bedroom with a window to the rear elevation.
Bedroom Two
A double bedroom with a window to the rear elevation.
Bathroom
A beautiful modern bathroom comprising a free standing egg bath, low level WC, curved vanity hand wash basin and corner shower . Window to the front elevation.
Rear Garden
The rear garden is accessed via a side gate from the front of the property. The rear garden has been landscaped, with Indian dark limestone patio adjacent to the rear of the living room and flower beds. There are a number of mature shrubs and trees and the garden has a fenced perimeter.
Bedroom Three
A double bedroom with a window to the front elevation.
Tenure
We believe the tenure of the property to be Freehold (to be confirmed by the vendor ’s solicitor).
Driveway
Parking for two cars, walkway access to the entrance hallway.
Integral Garage
The integral garage with an up and over door, a window to the side elevation and integral door providing access from the entrance hall.
Property Ownership Information
Tenure
Freehold
Council Tax Band
C
Disclaimer For Virtual Viewings
Some or all information pertaining to this property may have been provided solely by the vendor, and although we always make every effort to verify the information provided to us, we strongly advise you to make further enquiries before continuing.
If you book a viewing or make an offer on a property that has had its valuation conducted virtually, you are doing so under the knowledge that this information may have been provided solely by the vendor, and that we may not have been able to access the premises to confirm the information or test any equipment. We therefore strongly advise you to make further enquiries before completing your purchase of the property to ensure you are happy with all the information provided.
Property info
For more information about this property, please contact
Purplebricks, Head Office, CO4 on +44 24 7511 8874 * (local rate)
Disclaimer
Property descriptions and related information displayed on this page, with the exclusion of Running Costs data, are marketing materials provided by Purplebricks, Head Office, and do not constitute property particulars. Please contact Purplebricks, Head Office for full details and further information. The Running Costs data displayed on this page are provided by PrimeLocation to give an indication of potential running costs based on various data sources. PrimeLocation does not warrant or accept any responsibility for the accuracy or completeness of the property descriptions, related information or Running Costs data provided here.




























.png)

