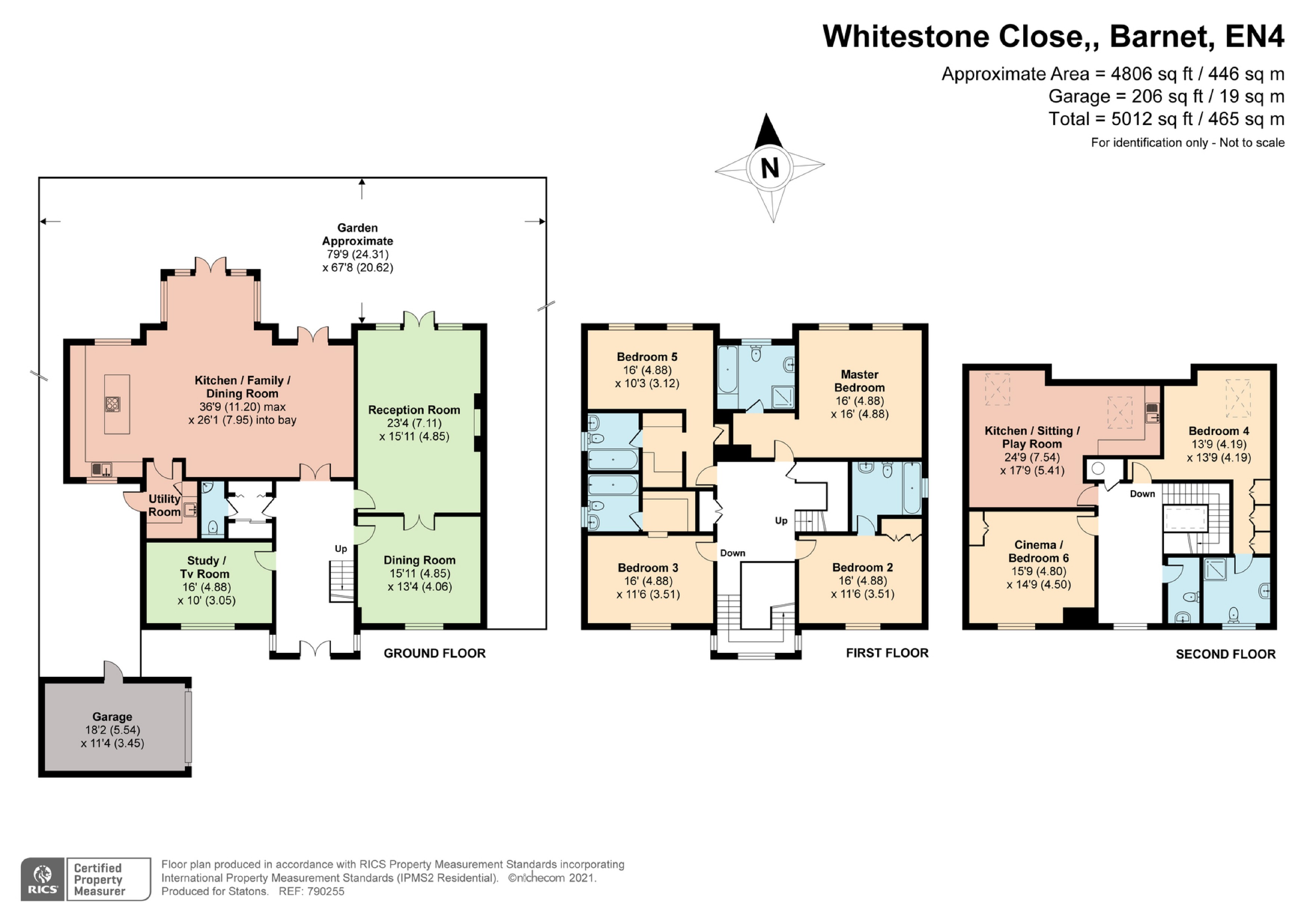Detached house for sale in Whitestone Close, Hadley Wood, Hertfordshire EN4
* Calls to this number will be recorded for quality, compliance and training purposes.
Property features
- Magnificent Six Bedroom Detached Family Residence
- Approx 5,000 sq. Ft Accessed via a Gated Private Driveway
- Burglar Alarm & CCTV Security System
- Fire Alarm
- Under Floor Heating
- Detached Garage
- Landscaped garden by "Kate Gould"
Property description
** Magnificent Detached Family Residence **
This spectacular family residence, spanning approximately 5,000 square feet, is situated off one of Hadley Wood's premier roads. The property is accessed through a gated private drive that serves only two homes, ensuring exclusivity and privacy. The scenic, lit, and landscaped carriage driveway is remote-controlled with electric gates, adding to the secure and grand entrance of the home. The house is finished to an impeccable standard, designed for luxurious and stylish family living.
Accommodation Schedule
- Reception Hallway: Grand and welcoming entrance to the home.
- Cloakroom: Conveniently located for guests.
- Separate WC: Additional facility for convenience.
- Formal Lounge: Elegant and spacious area for formal gatherings.
- Dining Room: Perfect for family meals and entertaining guests.
- Study/TV Room: Flexible space that can be used as a home office or media room.
- Poppenpohl Fitted Kitchen/Breakfast Room/Family Room: Modern kitchen equipped with high-end Poggenpohl fittings and composite granite surfaces, combined with a family room for casual dining and relaxation.
- 5/6 Bedrooms: Versatile bedroom layout to accommodate family and guests.
- 5 En Suite Bathrooms: Luxurious Villeroy & Boch fittings in each en suite.
- 4 En Suite Dressing Rooms/Areas: Ample storage and dressing space.
- Bedroom 6/Cinema Room: Can be used as an additional bedroom or a private cinema.
- Playroom/Sitting Room with Kitchenette: Ideal for children’s play area or an informal sitting room, complete with a kitchenette.
- Cloakroom: Additional cloakroom for convenience.
- Landscaped Gardens: Beautifully designed by Kate Gould, offering serene outdoor spaces.
- Garage and Parking: Detached garage providing secure parking and storage.
- Specification & Security: Equipped with a burglar alarm and CCTV system for peace of mind.
- Fire Safety: Comprehensive fire alarm system installed.
- Comfort: Under floor heating throughout the residence for consistent warmth.
- Windows: Double glazed sash windows providing insulation and noise reduction.
- Staircase: Crafted from hardwood, adding to the elegance of the home.
- Flooring: Oak flooring throughout, offering a timeless and durable finish.
- Fireplace: Gas fired limestone fireplace, creating a cozy ambiance.
- Lighting: I-light system, allowing for customizable lighting settings.
- Bathrooms: All bathrooms and en suites fitted with high-quality Villeroy & Boch fixtures.
- Garden: Expertly landscaped by renowned designer Kate Gould.
- Garage: Detached, providing additional security and storage options.
This residence epitomizes luxury living, combining high-end specifications with elegant design and practical family spaces.
Location: Hadley Wood mainline station offers a 30-minute journey time to Moorgate and Kings Cross, and Cockfosters underground station (Piccadilly line) is a short drive away, as is junction 24 of the M25 which provides an excellent link to the M1 and all major airports including Heathrow, Luton and Stanstead. Recreational facilities in the area include Hadley Wood Golf club and tennis club. The area is also well served by educational facilities which include Stormont, Lochinver, Haberdashers' Aske's for Boys, Haberdashers' Ake's for Girls, Mill Hill School, Aldenham, Belmont, Dame Alice Owen, Haileybury, Queenswood, Queen Elizabeth's Boys school and Queen Elizabeth's Girls School.
Council Tax - H
Local Authority - Enfield
Property info
For more information about this property, please contact
Statons - Hadley Wood, EN4 on +44 20 8033 9537 * (local rate)
Disclaimer
Property descriptions and related information displayed on this page, with the exclusion of Running Costs data, are marketing materials provided by Statons - Hadley Wood, and do not constitute property particulars. Please contact Statons - Hadley Wood for full details and further information. The Running Costs data displayed on this page are provided by PrimeLocation to give an indication of potential running costs based on various data sources. PrimeLocation does not warrant or accept any responsibility for the accuracy or completeness of the property descriptions, related information or Running Costs data provided here.









































.png)
