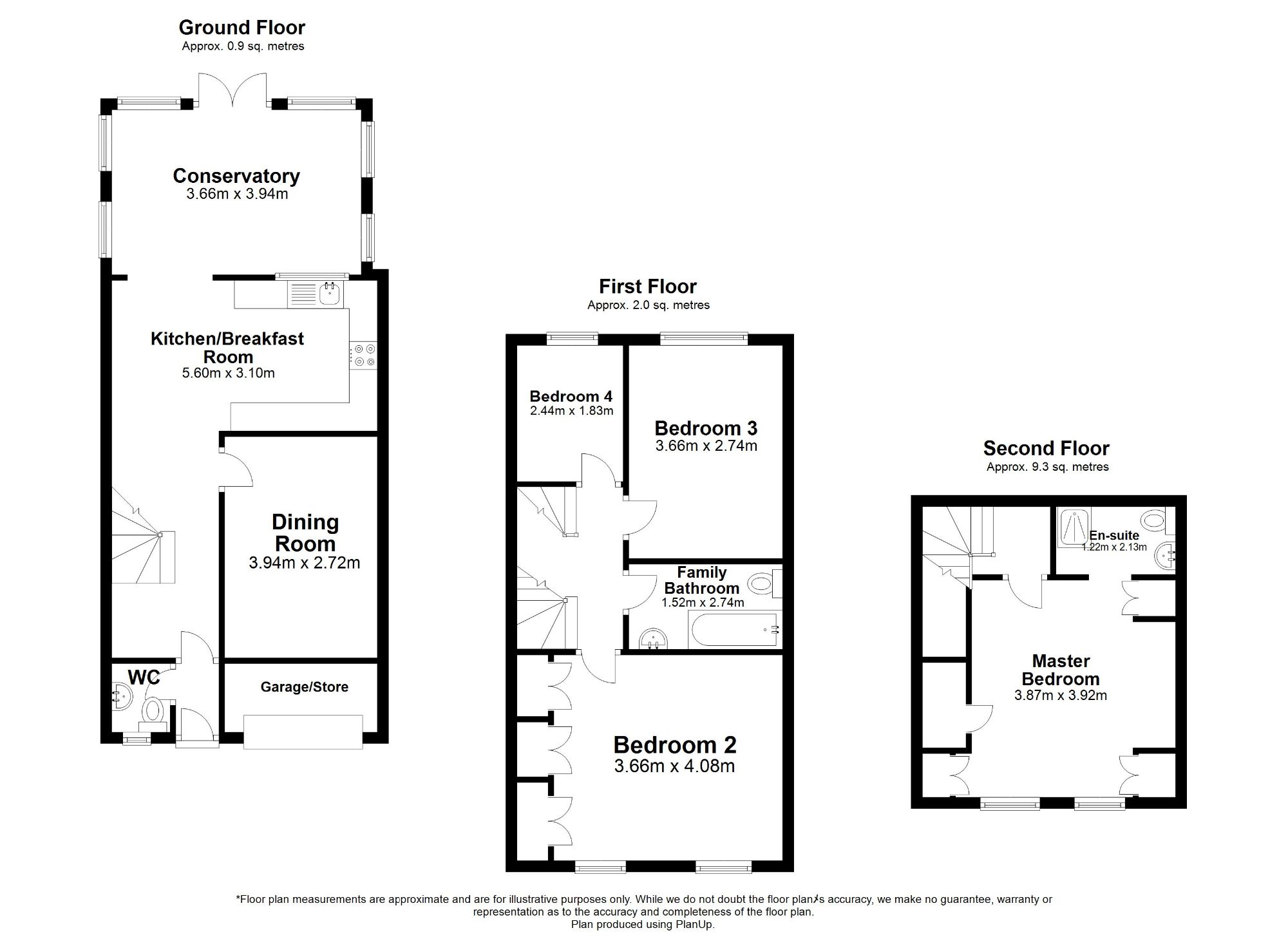Semi-detached house for sale in Woodleigh Close, Leicester LE5
* Calls to this number will be recorded for quality, compliance and training purposes.
Property features
- Four Bedrooms
- Master Bedroom With En-Suite & Fitted Wardobes
- Downstairs W/C
- Large Conservatory
- Beautifully Presented
- Cul-De-Sac Location
- Off Road Parking
- Semi Detached Family Home
Property description
Description
Nestled away at the end of a quiet cul-de-sac, this beautifully presented family home offers incredible versatility throughout, ideal for any growing family.
Entering through the light and airy hallway leads onto the ground floor W.C and stunning open kitchen/breakfast room, fitted within the last year. The kitchen has been conveniently finished with a range of wall mounted and base level units with square edged work surfaces, integrated dishwasher and fridge freezer, washing machine gas hob with extractor over and double oven, sink and drainer unit with splash back tiles.
Following on is the hugely versatile dining room created from the garage and offers potential for more space to be created (STPP). The room has previous usage as an additional ground floor bedroom and living room. The conservatory offers a great space for use all year round with direct access into the rear garden.
The first floor offers access to three very good sized bedrooms with integrated wardrobes to two of the rooms. Additionally, the family bathroom suite comprises of panel bathtub with shower over and tile surround, low level w.c, pedestal sink and extractor fan.
The second floor is where the property truly shines with the master bedroom with an abundance of fitted wardrobes and a great en-suite shower room featuring shower enclosure and tile surround, pedestal sink, low level w.c and extractor fan.
Externally, the property is situated on a great plot towards the end of a quiet cul-de-sac with off road parking and scope for additional parking space to be created and access to the storage garage via the up-and-over door. The South-East facing rear garden offers a private and great space with paved patio area and timber fence surround with side access.
Rooms & Dimensions (Max):
Dining Room:3.94m x 2.72
Kitchen/Breakfast Room: 4.88m x 3.10m
Conservatory: 3.94m x 3.66m
Bedroom Two: 4.88m x 3.66m
Bedroom Three: 3.66m x 2.74m
Bedroom Four: 2.44m x 1.83m
Family Bathroom: 2.74m x 1.52m
Bedroom One: 3.96m x 3.96m
En-suite: 2.13m x 1.22m
Location:
Located within a quiet and well established residential area this modern semi-detached family home offers a contemporary feel. Situated to the edge of Scraptoft and Humberstone, the accommodation is within walking distance of many local schools, shops and easy accessible transport links.
Viewings and Directions:
Strictly by appointment only through the sole agent Fraser Stretton
Postcode for Sat Nav: LE5 2HW
Council Tax Band: C
Tenure: Freehold
Property info
For more information about this property, please contact
Fraser Stretton, LE2 on +44 116 484 9463 * (local rate)
Disclaimer
Property descriptions and related information displayed on this page, with the exclusion of Running Costs data, are marketing materials provided by Fraser Stretton, and do not constitute property particulars. Please contact Fraser Stretton for full details and further information. The Running Costs data displayed on this page are provided by PrimeLocation to give an indication of potential running costs based on various data sources. PrimeLocation does not warrant or accept any responsibility for the accuracy or completeness of the property descriptions, related information or Running Costs data provided here.





























.png)

