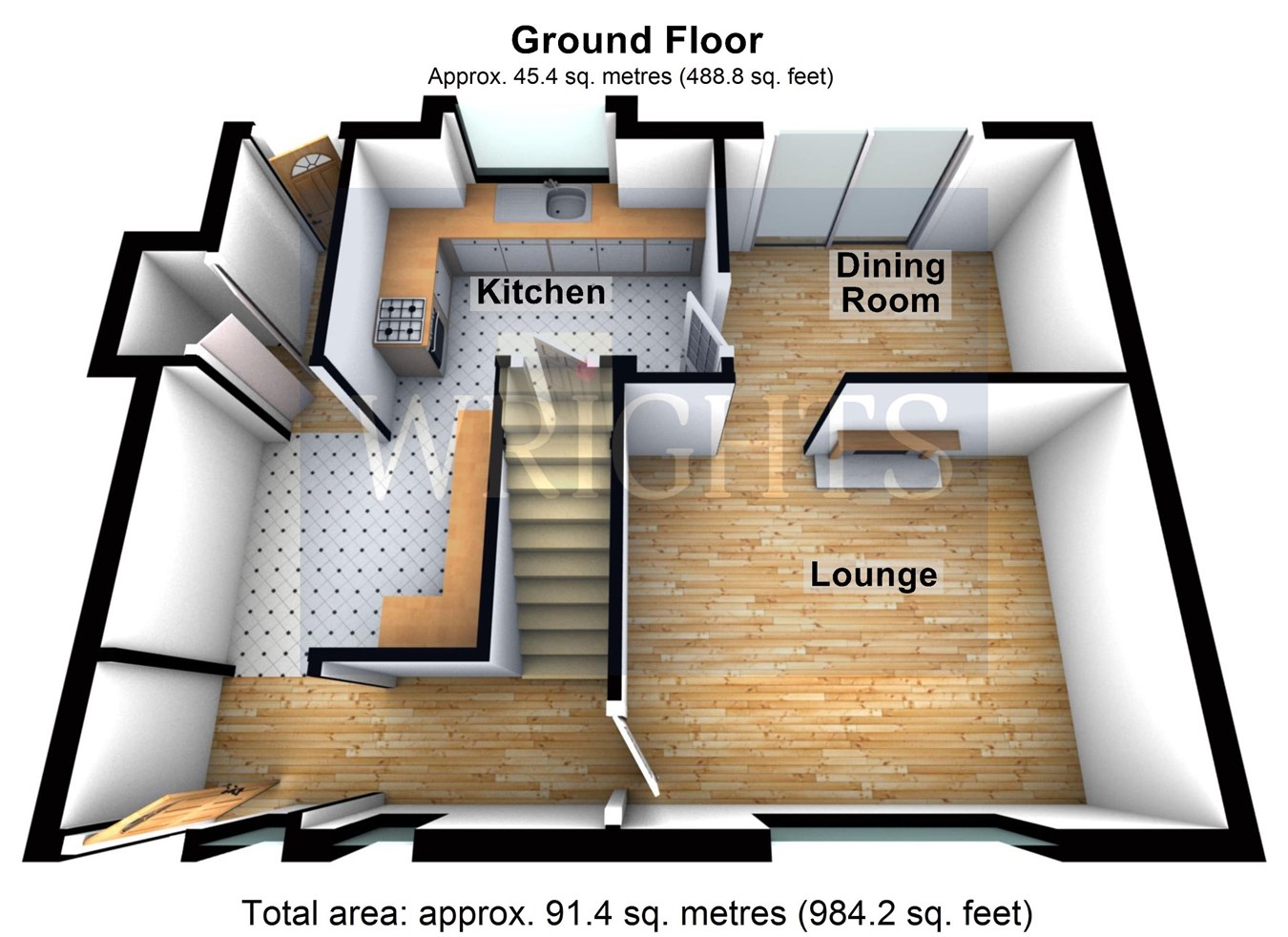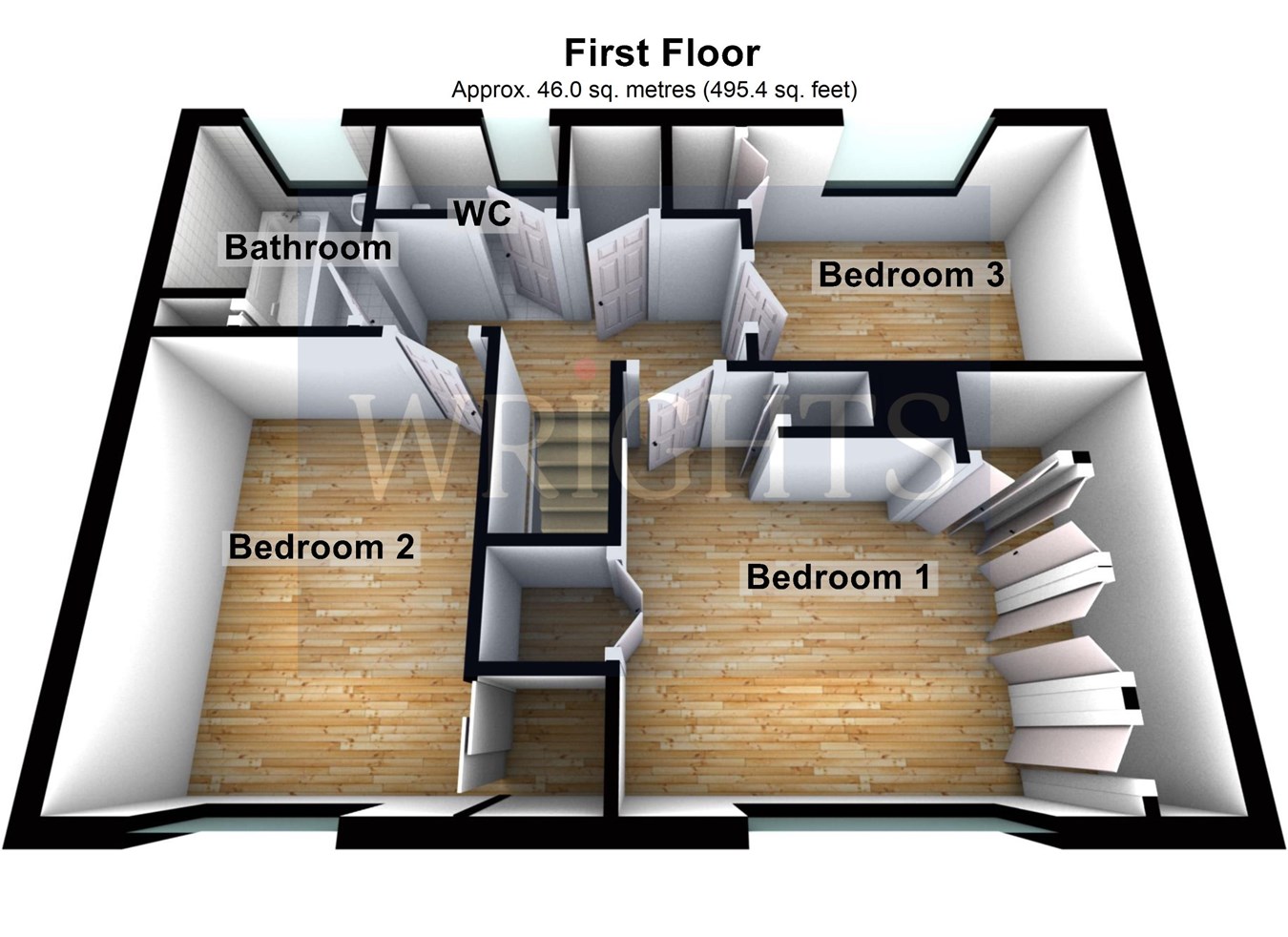Terraced house for sale in Lowerfield, Welwyn Garden City AL7
Just added* Calls to this number will be recorded for quality, compliance and training purposes.
Property features
- Chain free
- Three double bedrooms
- Part replacement double glazing
- Generous dimensions
- Westerly facing garden
- Driveway
- Unrestricted street parking
Property description
What the owners say
59 has been a well loved, happy family home for nearly 58 years since the day our family moved in, still glowing from the (as yet unequalled) triumph of England in the 1966 world cup. The coal bunkers in the back garden have long gone, as has the original gas fire with it’s huge gold-framed metal guard and its replacement maroon-coloured coal fire on which our Dad would roast chestnuts at Christmas. Our parents raised all 3 of us children here and the carefree memories we have of endless summers playing off-ground he, ’Statues’ or splashing in the paddling pool in Mum’s ‘Chelsea-flower-show-worthy’ back garden will live with us forever. They looked after the house with the same tenderness and care they lavished on us, and we genuinely hope that whoever buys this gem of a home will find some of that joy rubs off on them too, so they’ll be as happy living here as we were for all those decades.
Ground floor
kitchen
3.24m x 2.24m (10' 8" x 7' 4") Large window to rear elevation with views onto garden. Plumbing in place for washer/dryer or dishwasher. Plenty of storage options with ample over and under counter cabinets and built in cupboards. Laminated worktops with inset sink and drainage unit. Wall plug sockets for countertop appliances.
Utility / breakfast area
2.70m x 2.25m (8' 10" x 7' 5") Additional worktop surfaces with over and under counter cabinets. Built in shoe cupboard with hanging coat rail and other built in cupboard space. Door leading through to rear garden. Potential to turn this space into a utility section.
Dining room
3.18m x 2.35m (10' 5" x 7' 9") Sliding patio doors providing rear access to garden. Lovely and bright room with wood effect laminate flooring and wall mounted radiator.
Lounge
4.07m x 3.31m (13' 4" x 10' 10") Large UPVC window to front with wall mounted radiator under. Wood effect laminate flooring. This room opens up into the dining room and door through to hallway.
First floor
landing
Access to all rooms. Access to loft. Spacious airing cupboard housing replacement boiler (spring 2020) and water tank.
Principal bedroom
3.53m x 3.26m (11' 7" x 10' 8") Spacious double bedroom with large window to front. Wall mounted radiator. Built in wardrobes. Built in cupboard over stairs.
Bedroom two
3.65m x 3.28m (12' x 10' 9") Spacious double bedroom. Large window to front with wall mounted radiator under. Built in wardrobe into recess over stairs.
Bedroom three
3m x 2.3m (9' 10" x 7' 7") Double bedroom. Window to rear elevation with wall mounted radiator under. Built in wardrobe.
Bathroom
Separate bathroom and toilet. Bathroom features bath with chrome taps, overhead shower, partially tiled over bath, wash hand basin with hot and cold taps, window to rear, wall mounted radiator, lino flooring and built in storage.
Outside
garden
Westerly facing garden with patio, shed, mostly laid to lawn, border plant beds and tier to the rear with further bedding plants.
Parking
Driveway to the front of the property and unrestricted street parking.
Council tax band C
£1,941.47
About welwyn garden city
Welwyn Garden City was founded by Sir Ebenezer Howard in the 1920s and designated a new town in 1948. It was aimed to combine the benefits of the city and countryside. Welwyn Garden City was an escape from life in overcrowded cities to a place of sunshine, leafy lanes, countryside and cafes. Emphasis was placed on the Garden City's healthy environment. Today the town centre is a busy and bustling place with a selection of shops. The Howard Shopping Centre is located in the centre, where you can find a selection of high street favorites including John Lewis. There is also a Waitrose, Sainsburys and aldi. There is also a quaint cinema, showing the latest films. If you fancy a spot of lunch the town is home to a plethora of coffee shops, independent restaurants and well known chains including the French restaurant Cote which overlooks the fountain and for a real buzzing atmosphere, Megans is a great place to meet friends.
Property info
For more information about this property, please contact
Wrights Estate Agents, AL8 on +44 1707 684991 * (local rate)
Disclaimer
Property descriptions and related information displayed on this page, with the exclusion of Running Costs data, are marketing materials provided by Wrights Estate Agents, and do not constitute property particulars. Please contact Wrights Estate Agents for full details and further information. The Running Costs data displayed on this page are provided by PrimeLocation to give an indication of potential running costs based on various data sources. PrimeLocation does not warrant or accept any responsibility for the accuracy or completeness of the property descriptions, related information or Running Costs data provided here.































.png)
