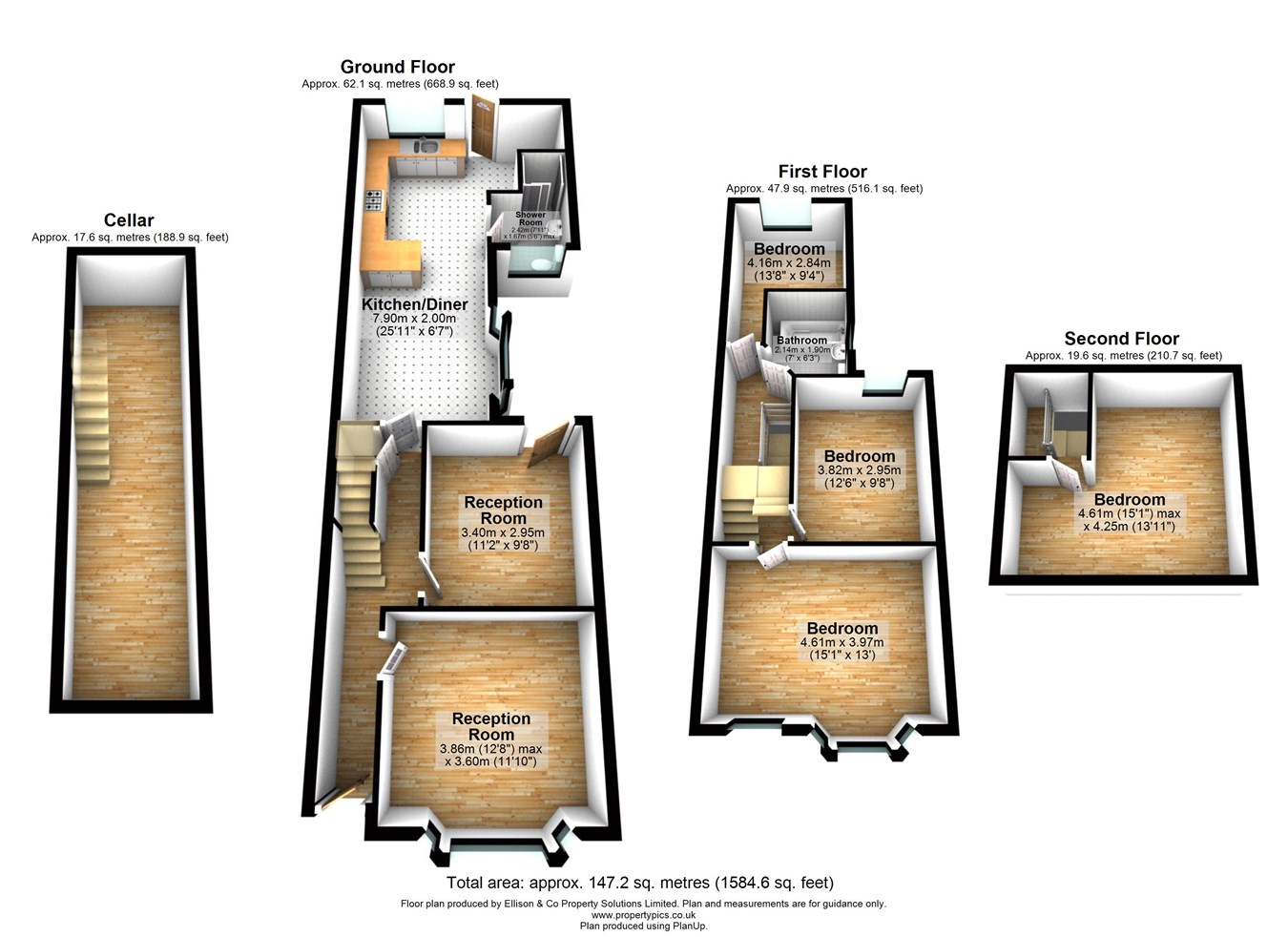Terraced house for sale in Sibley Grove, Manor Park, London E12
* Calls to this number will be recorded for quality, compliance and training purposes.
Property features
- Three / Four Bedrooms
- Double Glazing
- Loft Room
- Chain Free
- Minutes From East Ham Station
- Gas Central Heating
Property description
Viewings by appointment only. At each individual viewing, we will supply ppe equipment
Wow you won’t want to miss the opportunity of owning this spacious, family home, which is located on one of Manor Park's premier turnings and is just off High Street North, and 1 minute walk from East Ham station.
The property which is an ideal family home is hugely desirable, boasts of two reception rooms, a spacious kitchen/diner and ground floor shower room. To the first floor there are three double bedrooms and a family bathroom, to the second floor there is a loft room/fourth bedroom. Externally the property has a spacious rear garden that extends to approximately 32ft and also has a brick built outhouse/shed.
Transport links are excellent throughout Newham with an abundance of stations, East Ham gives you both District and Hammersmith and City Lines and at Manor Park you can jump on the Overground or soon the cross rail which is towards the end of 2019, close by the property there are plenty of bus stops giving road access to Newham and surrounding areas.
Being off High Street North means that local amenities and big high street brands are close buy for all you shopping needs as well as the smaller more specific ethnic shops, if its a big shopping spree that you have in mind then Stratford's Westfield shopping centre is a bus ride or short car journey away.
Schooling is again close to the property with plenty of Primary and Secondary schools all with good Ofsted reports.
This great family home is ideal for the growing family but won’t be around long so call now to view!
Reception 1
12' 9" x 11' 9" (3.89m x 3.58m)
Reception 2
11' 3" x 9' 7" (3.43m x 2.92m)
Kitchen/Diner
25' 10" x 11' 3" > 9' 3" (7.87m x 3.43m > 2.82m)
Shower Room
8' 0" x 3' 9" (2.44m x 1.14m)
Garden
31' 8" (9.65m)
Shed
11' 8" x 14' 5" (3.56m x 4.39m)
Bedroom 1
15' 2" x 13' 0" (4.62m x 3.96m)
Bedroom 2
11' 1" x 9' 7" (3.38m x 2.92m)
Bedroom 3
9' 11" x 9' 1" (3.02m x 2.77m)
Bathroom
6' 11" x 5' 11" (2.11m x 1.80m)
Bedroom 4 (Loft Room)
11' 10" x 13' 11" (3.61m x 4.24m)
Property info
For more information about this property, please contact
Aston Fox Ltd, E6 on +44 20 8166 7233 * (local rate)
Disclaimer
Property descriptions and related information displayed on this page, with the exclusion of Running Costs data, are marketing materials provided by Aston Fox Ltd, and do not constitute property particulars. Please contact Aston Fox Ltd for full details and further information. The Running Costs data displayed on this page are provided by PrimeLocation to give an indication of potential running costs based on various data sources. PrimeLocation does not warrant or accept any responsibility for the accuracy or completeness of the property descriptions, related information or Running Costs data provided here.


























.png)
