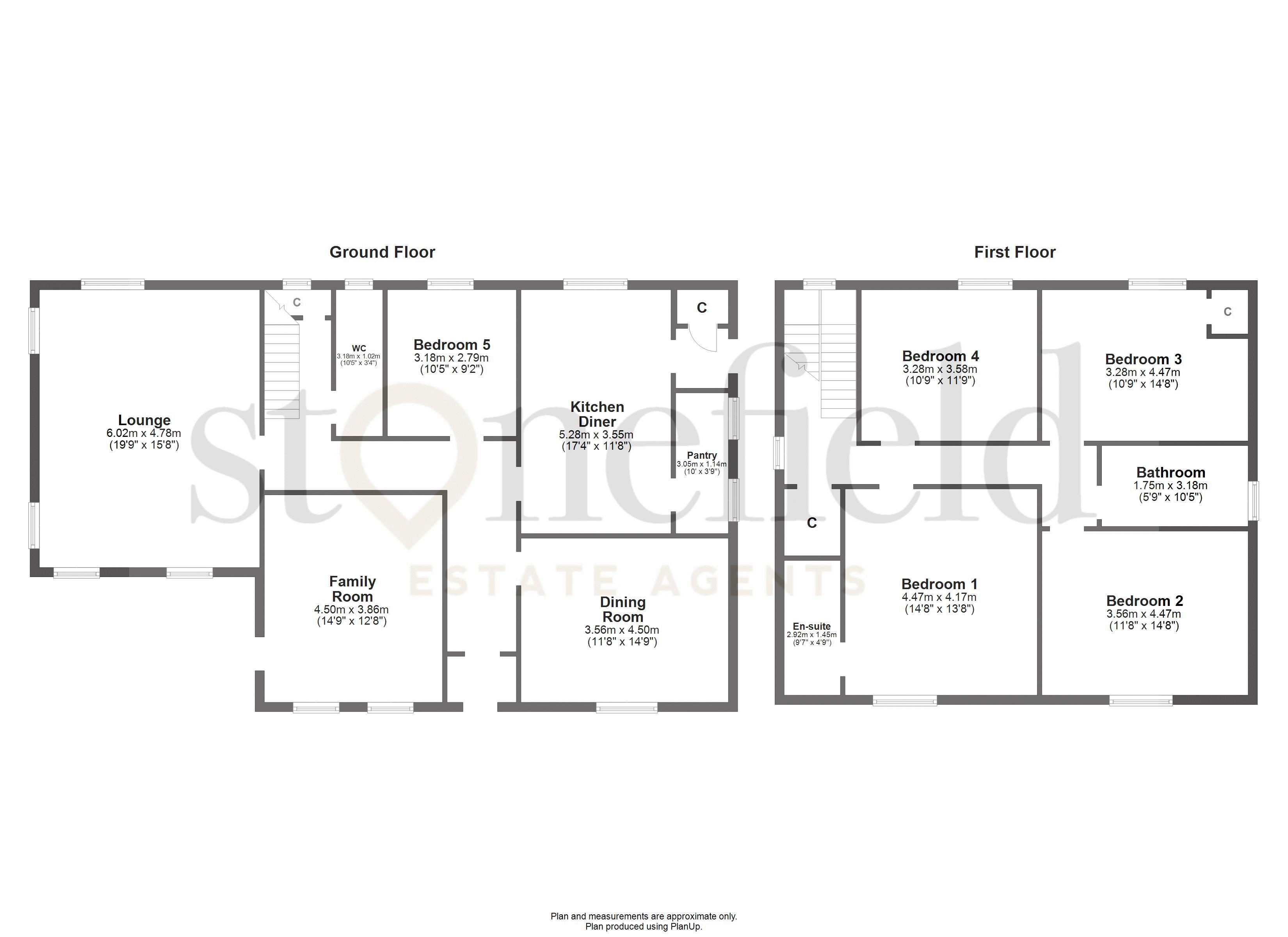Detached house for sale in Anthorn, Sorn Road, Mauchline KA5
* Calls to this number will be recorded for quality, compliance and training purposes.
Property description
Anthorn is a truly outstanding five bedroom traditional detached villa occupying a substantial plot with driveway, garage and extensive gardens located on the edge of the charming country village of Mauchline. Set within outstanding garden grounds and enjoying a pleasant countryside outlook to the rear this really is a unique opportunity to acquire one of Mauchline’s finest homes.
Offering spacious and flexible family accommodation over two levels extending to circa 2500 square feet, it is our opinion this particular property would suit a wide range of potential purchasers.
In summary, the subjects comprise; entrance vestibule, bright and spacious formal lounge with feature fireplace and wonderful outlook over the rear gardens and surrounding countryside, formal dining room, family room, modern dining kitchen with feature island and dining area adjacent, pantry cupboard, downstairs double bedroom plus a cloakroom.
An impressive staircase rises to the first floor which hosts a further four double bedrooms, master with en-suite shower room plus there is a family bathroom. The property is complete with oil central heating and floor coverings throughout.
Externally Anthorn is accessed via a sweeping driveway (two entrances) with off street parking suitable for numerous vehicles which leads to a detached garage. The front garden has a variety of mature shrubs and trees and benefits from a high degree of privacy.
Further enhancing this extremely charming home is the extensive rear gardens which are predominantly laid to lawn with mature shrubs and plants, feature pond, seasonal pots and planters, timber summer house plus a lovely patio area which is perfect for outdoor entertaining and summer BBQ’s.
Early viewing is fundamental to fully appreciate this beautiful property and it’s prime setting.
Dimensions;
Lounge 19'9 x 15'8
Family Room 14-9 x 12'8
WC 3'4 x 10'5
Dining Kitchen 17'4 x 11'8
Dining Room 11'8 x 14'9
Bedroom 1 14'8 x 13'8
Bedroom 2 11'8 x 14'8
Bedroom 3 10'9 x 14'8
Bedroom 4 11'9 x 10'9
Bathroom 10'5 x 5'9
En-suite 9'7 x 4'9
Property info
For more information about this property, please contact
Stonefield Estate Agents, KA7 on +44 1292 373985 * (local rate)
Disclaimer
Property descriptions and related information displayed on this page, with the exclusion of Running Costs data, are marketing materials provided by Stonefield Estate Agents, and do not constitute property particulars. Please contact Stonefield Estate Agents for full details and further information. The Running Costs data displayed on this page are provided by PrimeLocation to give an indication of potential running costs based on various data sources. PrimeLocation does not warrant or accept any responsibility for the accuracy or completeness of the property descriptions, related information or Running Costs data provided here.



















































.png)