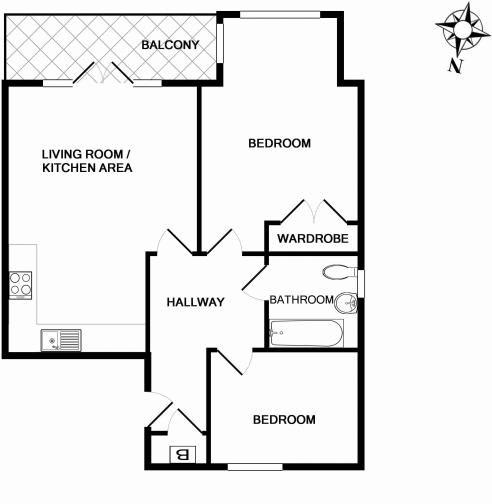Flat for sale in Trelowen Drive, Penryn TR10
* Calls to this number will be recorded for quality, compliance and training purposes.
Property features
- Spacious top floor apartment
- 2 double bedrooms
- 19ft open plan living space
- Beautifully maintained
- Successful holiday let or A fantastic home
- Modern kitchen & bathroom
- Allocated parking
- No onward chain
Property description
Beautifully presented, spacious 2 double bedroom apartment, offering open plan living, off road parking, balcony with a fatastic outlook, in a great position on a popular development.
This fantastic apartment is in a great location conveniently located for the A39, countryside walks on the doorstep and only a short distance from Penryn town centre with its many facilities and only 1 mile from Falmouth.
The property has been previously successfully used as a holiday let *** no onward chain - fantastic permanent home, holiday let or letting investment opportunity ***
property:
The property was built in 2015 with the remaining years left on the 10 year NHBC warranty. It is a 2nd floor apartment with phone entry access, you enter the apartment into the hallway which leads through to a lovely bright large reception room used as a kitchen diner & living area, measuring over 19ft in length which enjoys a sunny aspect through broad UPVC double glazed French doors that lead onto a south facing balcony, overlooking the communal gardens and beyond and privately enclosed by woodland.
The high specification kitchen is complete with integrated appliances - electric oven, gas hob, fridge, freezer, washing machine and dishwasher which makes this the perfect fit for purpose and low maintenance home.
The property comprises of two double bedrooms, bathroom with white modern suite, low level WC, pedestal wash hand basin, shower over bath, heated towel rail, extractor, opaque window to side aspect. All the rooms are surprisingly generous throughout.
Externally:
Balcony 13' 6" x 4' 4" (4.11m x 1.32m) Decked, double opening glazed doors, glass screen, south facing onto woodland and overlooking communal garden.
The property come with one allocated parking space. There is also a bike store, communal garden and play area on the development.
location:
Conveniently located on the outskirts of Penryn close to the asda supermarket, B&Q store, University and the reservoir where there are lots of great walks. The centre of Penryn is a 10/15 walk from the property and offers so many facilities such as a nursery, primary and secondary schools, takeaways, post office, convenience store, football, rugby and cricket clubs plus many more. There are excellent local transport links by bus and rail. Penryn has a train station that is a 10 minute walk from the property and offers regular services to Falmouth and Truro.
Falmouth is 4 miles away and famous for it's fantastic sailing waters and associated sports. It has a vast range of amenities and alongside the numerous shops, restaurants, bars and pubs you will find excellent schools, hotels, leisure centres, a golf course and the acclaimed National Maritime Museum. Falmouth is a thriving town and there is always something to do, especially with the many festivals that it hosts throughout the year.
The Cathedral City of Truro is approximately 10 miles away and offers further shopping facilities including many national chain stores and the varied amenities that one would expect from a popular city.
Tenure: Leasehold -
999 year lease from 2015. Maintenance charge includes cleaning and up keep of communal areas, windows, gardening and building insurance. This currently stands at approximately £325 per quarter.
Heating & glazing: UPVC windows and gas central heating.
Services: Mains water, drainage, electricity and gas. For Council tax visit
room sizes:
Lounge / kitchen / diner 19' 7" x 13' 6" (5.97m x 4.11m) )
master bedroom 16' 8" x 11' 3" (5.08m x 3.43m)
bedroom two 10' 6" x 8' 2" (3.2m x 2.49m) .
Bathroom 6' 7" x 6' 4" (2.01m x 1.93m)
Property info
For more information about this property, please contact
Cornish Bricks, TR1 on +44 1872 395900 * (local rate)
Disclaimer
Property descriptions and related information displayed on this page, with the exclusion of Running Costs data, are marketing materials provided by Cornish Bricks, and do not constitute property particulars. Please contact Cornish Bricks for full details and further information. The Running Costs data displayed on this page are provided by PrimeLocation to give an indication of potential running costs based on various data sources. PrimeLocation does not warrant or accept any responsibility for the accuracy or completeness of the property descriptions, related information or Running Costs data provided here.



































.png)
