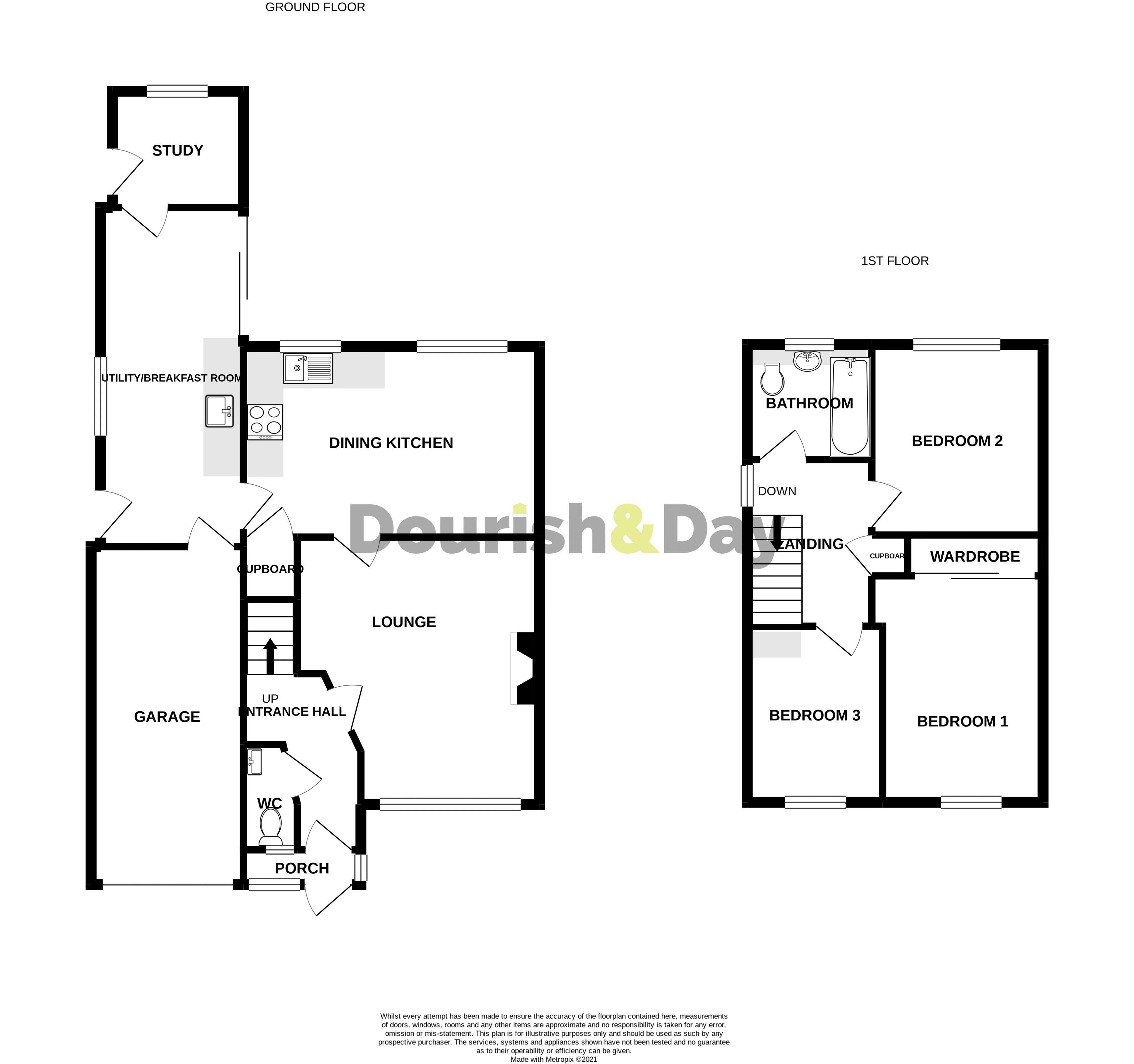Detached house for sale in Rimbach Drive, Little Haywood, Stafford ST18
* Calls to this number will be recorded for quality, compliance and training purposes.
Property features
- Extended Modern 3 Bed Detached House
- Lounge and Open-Plan Kitchen Diner
- Large Utility/Breakfast Area With Patio Doors and Study
- Driveway, Garage & Private Rear Garden
- Desirable Village Location
- Close To Cannock Chase & Canal Walks
Property description
Call us 9AM - 9PM -7 days a week, 365 days a year!
Homes in Little Haywood are very popular and with this particular detached house we have a gem for you. Extended soon after the home was built and in keeping with the style, the home is a great size for the family and offers versatile accommodation to fit all needs. The home is well presented, comprising of an entrance hall with refitted guest WC off, bay fronted lounge which has an attractive wall mounted fire, refurbished dining kitchen, large utility with breakfast area and patio doors and versatile study which makes for a useful work from home space if required. Upstairs there are three bedrooms and a refurbished family bathroom. Outside there are well kept gardens, ample parking to the front and integral garage. To view this superb home in a great village location please contact us.
Entrance Hall
Approached through a double glazed front entrance door and having a radiator, staircase to the first floor and doors off to the guest WC and lounge.
Guest WC
Fitted with a contemporary white low level WC and vanity wash basin with mixer tap and tiled splash back and also having a double glazed window to the front.
Lounge (14' 6'' x 12' 8'' (4.42m x 3.85m))
A bright room having a double glazed bay window to the front, radiator, two wall light points and a wall mounted pebble effect gas fire.
Dining Kitchen (10' 4'' x 15' 11'' (3.14m x 4.86m))
Fitted with a range of contemporary base and wall units, solid wood work surface to two sides with matching upstands and incorporating an inset single drainer sink unit and mixer tap. Integrated four ring induction hob with cooker hood over and electric oven below. Two double glazed windows to the rear, radiator and door to the utility/breakfast room.
Utility/Breakfast Room (18' 4'' x 7' 3'' (5.6m x 2.21m))
A large utility which has a solid wood work surface with matching upstands incorporating a Belfast sink and spaces below for a washing machine and dishwasher. There is also a double glazed door and window to one side, double glazed patio doors to the rear garden, two radiators and doors off to the garage and rear study/workspace. This room is suitably sized to also accommodate a breakfast table adjacent to the patio doors.
Study (6' 4'' x 6' 6'' (1.93m x 1.97m))
A versatile room which is ideal for a family study area or work from home space and has a double glazed window to the rear, half glass double glazed door to the side and radiator.
Landing
Having a double glazed window to the side, airing cupboard and doors off to the three bedrooms and family bathroom. There is also access to the loft which houses the newly installed (November 2022) combi boiler, benefiting from the manufacturers 10 year warranty. The loft is also partially boarded for access and storage.
Bedroom 1 (12' 10'' up to wardrobes x 8' 8'' (3.9m up to wardrobes x 2.65m))
Having a row of fitted wardrobes with sliding mirror doors, double glazed window to the front and radiator.
Bedroom 2 (10' 2'' x 9' 3'' (3.1m x 2.82m))
Double glazed window to the rear and radiator.
Bedroom 3 (9' 6'' x 7' 1'' (2.9m x 2.17m))
Double glazed window to the front and radiator.
Bathroom (6' 2'' x 6' 6'' (1.87m x 1.98m))
Fitted with a contemporary white suite comprising dual flush low level WC, vanity wash basin with mixer tap and panel bath with mains fed shower and glass shower screen. Part tiling to the walls and to full tiling above the bath area, extractor fan, heated towel rail and double glazed window to the rear.
Outside
To the front, the garden is mainly laid to lawn and has ample driveway parking leading to the garage. The enclosed rear garden has a paved and decorative stone surround patio leading onto the lawned garden with further paved sun terrace and garden shed.
Integral Garage (18' 4'' x 8' 3'' (5.6m x 2.52m))
Integrated garage which has an up and over door, two double power sockets lighting and access door to the utility.
Property info
Virtual Floorplan View original
View Floorplan 1(Opens in a new window)

For more information about this property, please contact
Dourish & Day, ST16 on +44 1785 292729 * (local rate)
Disclaimer
Property descriptions and related information displayed on this page, with the exclusion of Running Costs data, are marketing materials provided by Dourish & Day, and do not constitute property particulars. Please contact Dourish & Day for full details and further information. The Running Costs data displayed on this page are provided by PrimeLocation to give an indication of potential running costs based on various data sources. PrimeLocation does not warrant or accept any responsibility for the accuracy or completeness of the property descriptions, related information or Running Costs data provided here.





























.png)
