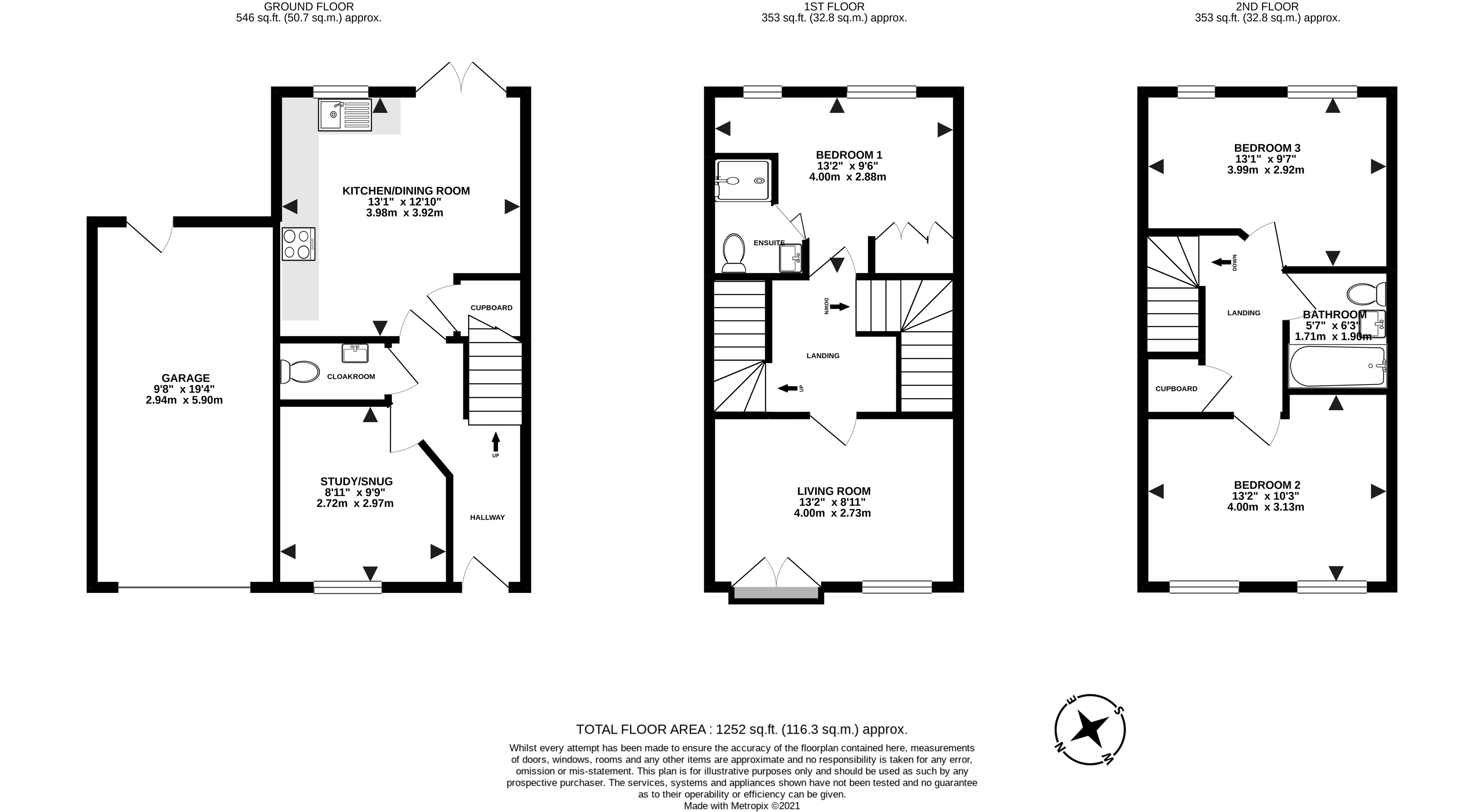Semi-detached house for sale in Badger Way, Cranbrook EX5
* Calls to this number will be recorded for quality, compliance and training purposes.
Property features
- Modern Semi Detached Town House
- Three Storey Living
- Kitchen Breakfast Room
- Study
- First Floor Living Room
- Three Bedrooms
- En-suite Shower Room
- Bathroom & Cloakroom
- Landscaped Graden & Patio
- Garage & Parking
Property description
Modern, Semi-Detached Townhouse & family home, with three double-Bedrooms. Living room, Kitchen Breakfast, Study, a Garage and an enclosed south-facing rear Garden, in the new-town of Cranbrook with excellent road and rail links to the city of Exeter. Well presented home in ever popular area.
Check out this beautifully presented, modern, semi-detached townhouse, with three double-bedrooms, master en-suite, a garage and an enclosed south-facing rear garden, in the new-town of Cranbrook with excellent road and rail links to the city of Exeter.
A tarmac driveway provides parking for one car beside a beautifully maintained front garden with a neatly edged lawn and beds of decorative stone and pebbles with hardy shrubs.
A paved path leads to the entrance sheltered beneath a glass storm porch and inside, it is beautifully presented with stylish décor throughout giving a modern feel, it is warm and welcoming with central heating and double glazing and is arranged over three floors offering spacious and versatile accommodation, ideal for a family.
The entrance hallway has a stylish vinyl floor, an inset hard-wearing doormat, and plenty of space for hanging coats. A carpeted staircase rises to the upper floors and there is a convenient ground floor cloakroom with a WC, basin and feature tiling.
The vinyl flooring continues through into a spacious kitchen/dining room which has loads of light from a window and French doors to the garden. The kitchen is modern with granite-effect worktop space on two sides, and a range of wood-effect fitted units, with matching wall cabinets, providing ample cupboard space.
There is a built-in double-oven with a ceramic hob, glass splashback and integral filter hood above, a stainless-steel sink with a mixer tap beneath the window, space with plumbing beneath the worktop for a fridge and a dishwasher, and the heat exchanger for the community central heating and hot water system is hidden within a matching wall cabinet. There is a under stairs cupboard and the dining area has plenty of space for a table and seating, ideal for any occasion, with French doors that extend the inside space outside into the garden.
Off the entrance hallway is a generously sized study or snug, ideal for those working from home, which could also make a great fourth bedroom if required.
Upstairs, on the first floor there is a good-sized living room which is carpeted, has stylish papered feature walls and plenty of light from a window to the front and French doors which open to reveal a Juliette balcony.
Also in this floor is the master bedroom, a light and airy double with a laminate floor, a fitted wardrobe and dressing table area, and a modern en-suite shower room with a tiled floor and part-tiled walls, containing a drench shower with an auxiliary showerhead, a vanity unit with a basin and storage beneath for toiletries, a WC and a heated towel rail.
A turning staircase from the landing leads up to the top floor where there are two further, generously sized, light and airy double bedrooms, one with a stylish painted feature wall and the other with two windows to the front filling the room with light, from where there are views over rooftops to the Devon countryside beyond.
There is a family bathroom which has a durable vinyl floor and a white suite comprising of a bath with a shower and glass screen above, a pedestal basin, a WC, and a medicine cabinet with mirror doors, and there is matching tiling above the bath and basin.
The landing has an airing cupboard above the stairs with slatted shelving, and a hatch in the landing ceiling provides access to the loft space.
Outside, there is a beautifully landscaped, south facing rear garden which is a good size and is fully enclosed making it safe for both children and pets.
There is a terrace of decorative paving, perfect for entertaining, be it alfresco dining, a barbecue, or sharing drinks with friends and family. There is a timber-edged artificial lawn, and a terrace of wooden decking, screened for additional privacy, where there is space and a power supply for a hot tub.
There is an outside tap and modern lighting, and a composite decking path leads to a courtesy door into the rear of the attached single garage which has lights and power, a utility area with space for white goods and plumbing for a washing machine, storage above in the rafters, and an up and over door to the driveway.
Additional parking is available on-road nearby if required.
Property info
* Sizes listed are approximate. Please contact the agent to confirm actual size.
For more information about this property, please contact
Complete, EX5 on +44 1392 976741 * (local rate)
Disclaimer
Property descriptions and related information displayed on this page, with the exclusion of Running Costs data, are marketing materials provided by Complete, and do not constitute property particulars. Please contact Complete for full details and further information. The Running Costs data displayed on this page are provided by PrimeLocation to give an indication of potential running costs based on various data sources. PrimeLocation does not warrant or accept any responsibility for the accuracy or completeness of the property descriptions, related information or Running Costs data provided here.






















.png)
