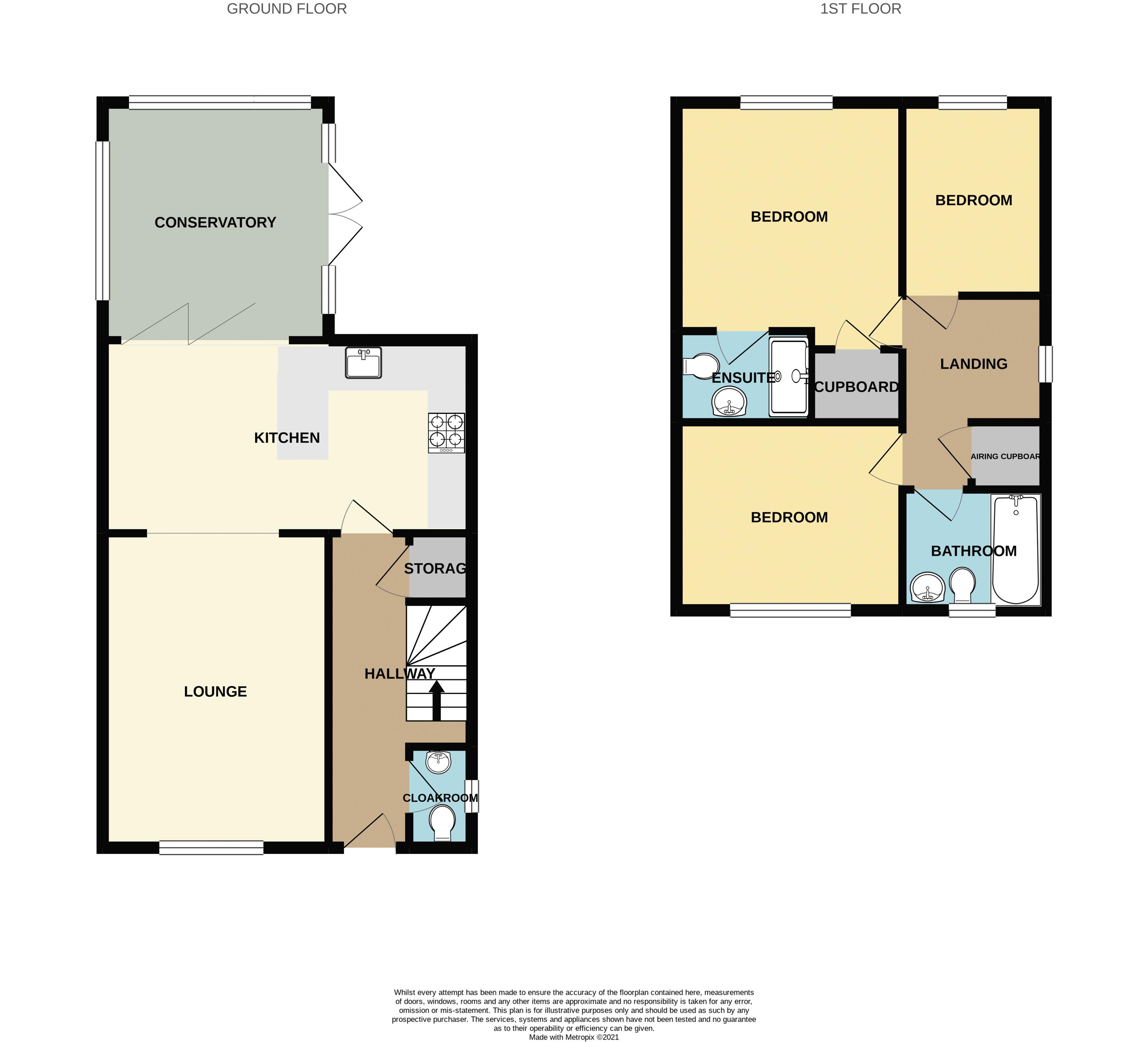Property for sale in Heron Close, Atlantic Avenue, Sprowston, Norwich NR7
* Calls to this number will be recorded for quality, compliance and training purposes.
Property features
- High End Luxury Finish
- Orangery
- Private Walled Garden with South West Facing Aspect
- Granite Worktops in Kitchen and Porcelain Tiles in Garden
- Three Bedrooms - Master with Ensuite
- Hopkins Built 2016 - Upgraded 2021
Property description
Best plot on the estate - Hopkins Home Built in 2016 and upgraded in 2021 with three bedrooms, Ensuite to Master Bedroom. Brand new Kitchen with Granite Work-tops, newly built Orangery with flush fitting frames, south west facing aspect, Walled Garden and much more.
This property has been improved to the highest standards and is beautifully presented.
Engineered Oak wood flooring to the ground floor.
The boiler has been re-located to make a better configuration of units and a more sociable kitchen.
High-end Orangery built with a-rated glass, flush fitting frames and self cleaning bronze roof, usable all year round as a second reception room.
The garden is newly landscaped with porcelain tiles and is sunny south west facing with sheltered walled patio that creates a private and non overlooked outside entertaining space.
To the front, overlooking ancient woodland that will never be developed upon.
Gas fired central heating system. Energy Performance Rating B.
Agents Notes - Under Section 21 of the Estate Agents Act 1979 – This is to confirm that this property is owned by an employee of Astley & co Estate Agents.
Disclaimer - Astley & co estate agents, along with their representatives, are not authorised to provide assurances about the property, whether on their own behalf or on behalf of their client. We do not take responsibility for any statements made in these particulars, which do not constitute part of any offer or contract. It is recommended to verify leasehold charges provided by the seller through legal representation. All mentioned areas, measurements, and distances are approximate, and the information provided, including text, photographs, and plans, serves as guidance and may not cover all aspects comprehensively. It should not be assumed that the property has all necessary planning, building regulations, or other consents. Services, equipment, and facilities have not been tested by Astley & co estate agents, and prospective purchasers are advised to verify the information to their satisfaction through inspection or other means.
Cloakroom (6' 1'' x 2' 11'' (1.85m x .9m))
Lounge (15' 3'' x 10' 10'' (4.65m x 3.30m))
Kitchen (17' 9'' x 9' 2'' (5.40m x 2.80m))
Hallway
Family Bathroom (7' 0'' x 6' 1'' (2.14m x 1.85m))
Bedroom 1 (10' 3'' x 10' 2'' (3.12m x 3.10m))
Ensuite
Bedroom 2 (10' 2'' x 9' 5'' (3.10m x 2.88m))
Bedroom 3 (8' 10'' x 7' 1'' (2.70m x 2.15m))
Garden
Garage And Driveway
Conservatory (12' 6'' x 11' 2'' (3.8m x 3.4m))
Property info
For more information about this property, please contact
Astley & Co Estate Agents, NR7 on +44 1603 670489 * (local rate)
Disclaimer
Property descriptions and related information displayed on this page, with the exclusion of Running Costs data, are marketing materials provided by Astley & Co Estate Agents, and do not constitute property particulars. Please contact Astley & Co Estate Agents for full details and further information. The Running Costs data displayed on this page are provided by PrimeLocation to give an indication of potential running costs based on various data sources. PrimeLocation does not warrant or accept any responsibility for the accuracy or completeness of the property descriptions, related information or Running Costs data provided here.


































.png)
