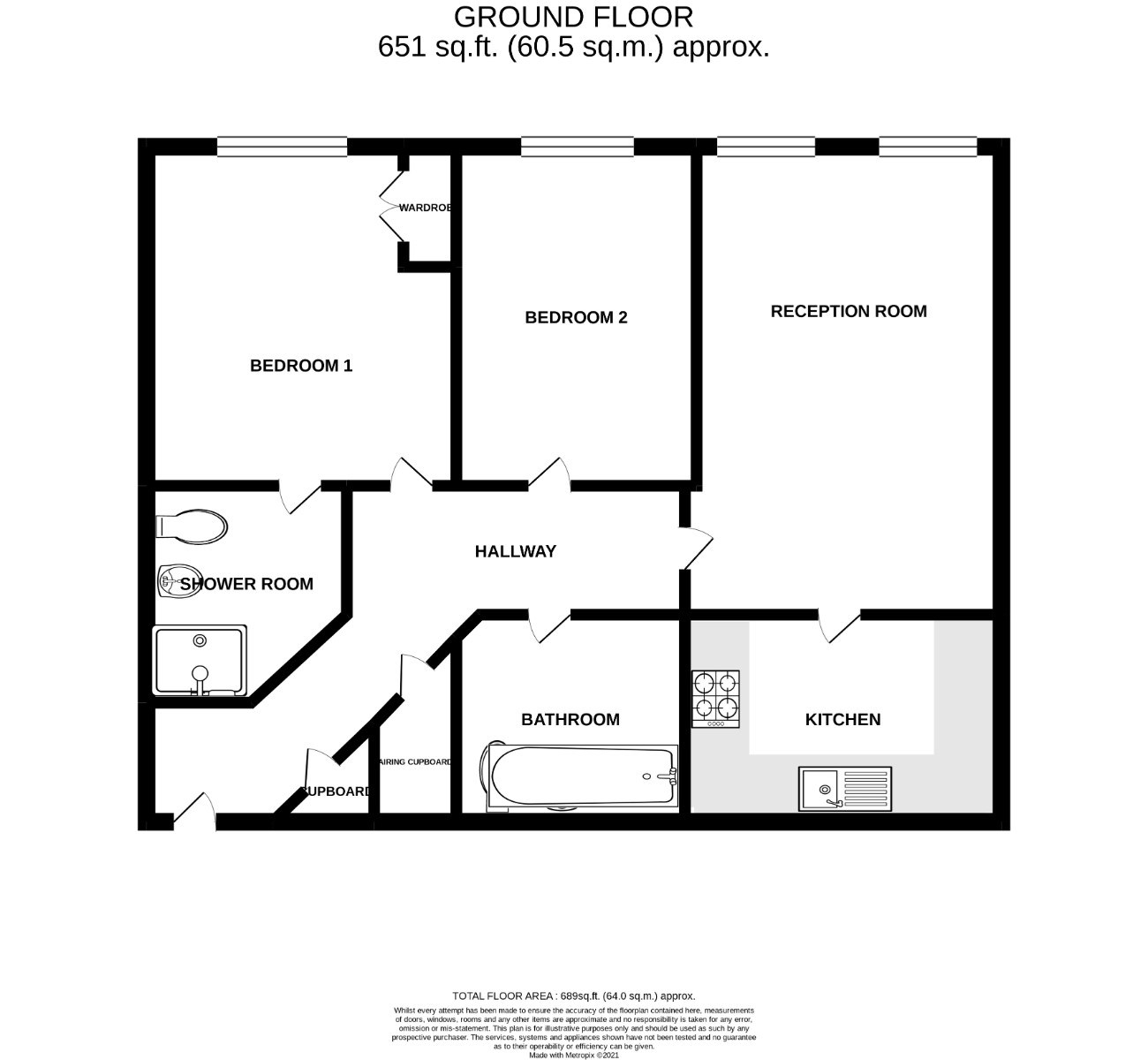Flat for sale in Chatham House, Melbourne Road, Wallington SM6
* Calls to this number will be recorded for quality, compliance and training purposes.
Property features
- Modern gated development built in 2002
- Covered allocated parking
- Double glazed windows
- Modern fully fitted kitchen
- Security entry phone
- Lift en-bloc
- Electric heating via radiators
- No chain above
Property description
Room
Communal Entrance: Entrance to development via security gates, entrance to block via security entry-phone system, communal hall with letter boxes, second security door to stairs and lift to all floors:
Entrance Hallway: Hardwood front door to neutrally-carpeted hallway, security entry-phone, storage cupboard housing fuse box, built-in airing cupboard housing heating and hot water system, thermostat, telephone point, power points, coved cornice, single radiator, access to loft.
Lounge:
15' 10" x 10' 4" (4.83m x 3.15m) Open plan to kitchen. Sliding wall which can be positioned to open up the second bedroom to create a larger lounge. Laminate wood flooring, single-panelled electric radiator, power points, F.M. And television aerial point, telephone point, south aspect double glazed window.
Kitchen:
9' 11" x 7'0 (3.02m x 2.13m) Open plan to lounge with matching wall and base units with work surfaces over, inset lighting, stainless-steel single drainer 1½ bowl sink unit with mixer tap, built-in electric oven/hob with air filter hood over, space and plumbing for washing machine and dishwasher, ceiling extractor fan, power points, part-tiled walls, ceramic tiled flooring.
Bedroom 1:
11' 4" x 10' 7" (3.45m x 3.23m) Built-in double wardrobe, neutral carpeting, power points, F.M. And television aerial point, single panelled warm-wise electric radiator, south aspect double-glazed window, door to:
En-Suite Shower Room:
7' 3" x 6' 6" (2.21m x 1.98m) White suite comprising of pedestal wash hand basin, W.C. With concealed cistern, fully-enclosed shower cubicle with thermostatic shower, part-tiled walls, ceramic tiled flooring, inset lighting, shaver point, mirror with light strip, ceiling extractor fan, single-panelled electric radiator.
Bedroom 2:
11' 4" x 7' 11" (3.45m x 2.41m) This room has the potential to be used either as an extended lounge or dining area, or as a second bedroom. The bedroom is separated from the lounge by a sliding wall that can be locked into place. Power points, single-panelled electric radiator, south aspect double glazed window.
Bathroom:
7' 7" x 6' 11" (2.31m x 2.11m) White bathroom suite comprising panel enclosed bath, pedestal wash hand basin, W.C. With concealed cistern, part-tiled walls, ceramic tiled flooring, single-panelled warm-wise electric radiator, shaver point, ceiling spotlight, mirror light strip, ceiling extractor fan.
Parking:
Covered allocated parking for one car.
Room
Lease: 125 years from 1st January 2002 (to be confirmed). Ground Rent: £250.00 p.a. (to be confirmed).
Service Charge: To be advised.
Room
For more information about this property, please contact
Homecare Estates, SM6 on +44 20 8115 3121 * (local rate)
Disclaimer
Property descriptions and related information displayed on this page, with the exclusion of Running Costs data, are marketing materials provided by Homecare Estates, and do not constitute property particulars. Please contact Homecare Estates for full details and further information. The Running Costs data displayed on this page are provided by PrimeLocation to give an indication of potential running costs based on various data sources. PrimeLocation does not warrant or accept any responsibility for the accuracy or completeness of the property descriptions, related information or Running Costs data provided here.


























.png)

