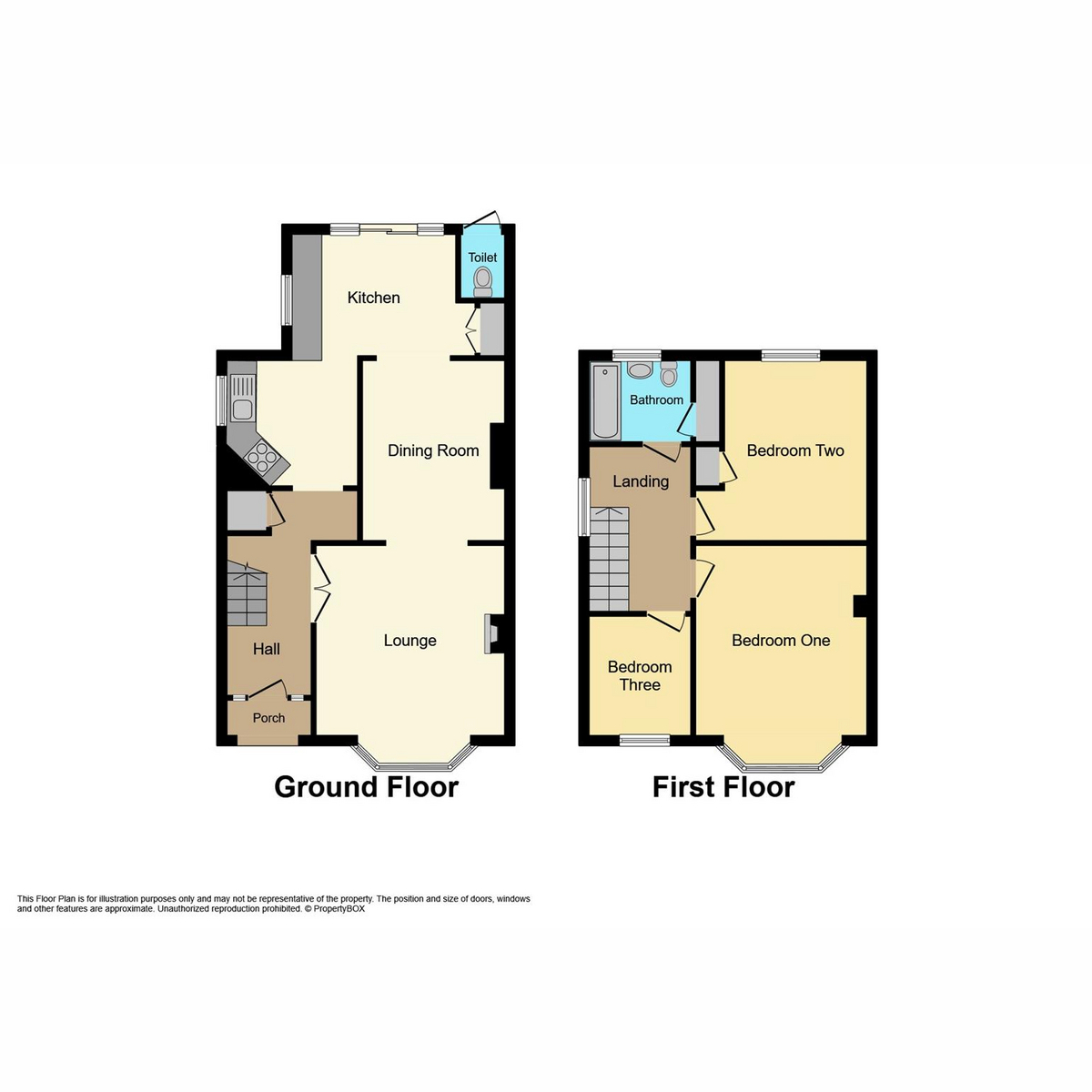Semi-detached house for sale in Elm Road, Southend-On-Sea SS3
* Calls to this number will be recorded for quality, compliance and training purposes.
Property features
- Wonderful Semi-Detached Home
- Ample Off Street Parking
- Modern Kitchen/Diner
- Two Spacious Reception Rooms
- Three Piece Suite Bathroom
- Three Great Sized Bedrooms
- Large Rear Garden
- 5 Minute Walk From Shoeburyness Train Station
Property description
This wonderful semi-detached home is the perfect purchase for those with a young family being close to excellent local amenities. The property provides ample off street parking to the front, garage for additional storage space and a beautiful rear garden with a great sized seating area making this the ideal space to relax in your downtime. Inside the property, you will find a modern kitchen/diner, two spacious reception rooms which include a lounge and dining room, immaculate three piece suite bathroom and three great sized bedrooms. Location wise, this fantastic property is in catchment to Hinguar Community Primary School and Shoeburyness High School which are both highly sought after schools in the area, only a 5 minute walk from Shoeburyness station which is ideal for any commuters in the family, you can stroll 10 minutes down the road to East Beach where you can meet friends and enjoy long walks whilst soaking up the stunning coastal views and only a 5 minute walk from the high street where you will find local shops, cafes and pubs
Dining Room (5.1m x 2.98)
Smooth ceiling with ceiling light, radiator, laminate flooring, open into:
Bedroom Two (3.97m x 3.7m x 2.92m)
Double glazed window to rear, coved cornicing to smooth ceiling with ceiling light, built in wardrobe, radiator, tv aerial point, carpeted flooring
Bedroom One (4.1m x 3.65m)
Double glazed window to front, coved cornicing to smooth ceiling with ceiling light, tv aerial point, carpeted flooring
First Floor Landing
Double glazed window to side, coved cornicing to smooth ceiling with ceiling light, loft access, carpeted flooring, doors to:
Lounge (7.45m x 3.36m)
Double glazed window to front, coved cornicing to smooth ceiling with ceiling light, feature fireplace with inset log burner, solid wood flooring
Entrance
Entrance door into hallway comprising coved cornicing to smooth ceiling with ceiling light, stairs leading to first floor landing, under stair storage cupboard, radiator, parquet flooring, doors to:
Kitchen/Diner (2.43m x 3.28m)
Range of wall and base level units with laminate work surfaces above incorporating composite sink and drainer unit, integrated electric oven with four ring gas hob above and extractor unit over, integrated dishwasher, space for washing machine and tumble dryer, double glazed windows to side, double glazed sliding patio doors to rear leading to rear garden, smooth ceiling with ceiling light, storage cupboards, radiator, linoleum flooring
Front Garden
Hardstanding driveway providing off street parking for multiple vehicles, lawn area to side, access to garage, side gated access to rear garden
Rear Garden
Slab paved seating area leading to remainder laid to lawn, flower bed and shrub borders, access to garage, shed at rear to remain, door providing access to downstairs cloakroom with with wash hand basin and low level w/c, side gated access to front garden
Bathroom
Three piece suite comprising panelled bath with rainfall shower above and handheld attachment over, pedestal wash hand basin, low level w/c, heated towel rail, storage/airing cupboard housing combination boiler, extractor fan, wall mounted vanity cabinet, double glazed obscure window to rear, ceiling lighting, partially tiled walls, vinyl flooring
Bedroom Three (2.18m x 2.25m)
Double glazed window to front, coved cornicing to smooth ceiling with pendant lighting, radiator, carpeted flooring
Garage
Up and over door to front, door to side leading to rear garden, window to rear, new roof, electric and lighting
Property info
For more information about this property, please contact
Gilbert & Rose, SS9 on +44 1702 787437 * (local rate)
Disclaimer
Property descriptions and related information displayed on this page, with the exclusion of Running Costs data, are marketing materials provided by Gilbert & Rose, and do not constitute property particulars. Please contact Gilbert & Rose for full details and further information. The Running Costs data displayed on this page are provided by PrimeLocation to give an indication of potential running costs based on various data sources. PrimeLocation does not warrant or accept any responsibility for the accuracy or completeness of the property descriptions, related information or Running Costs data provided here.



























.png)
