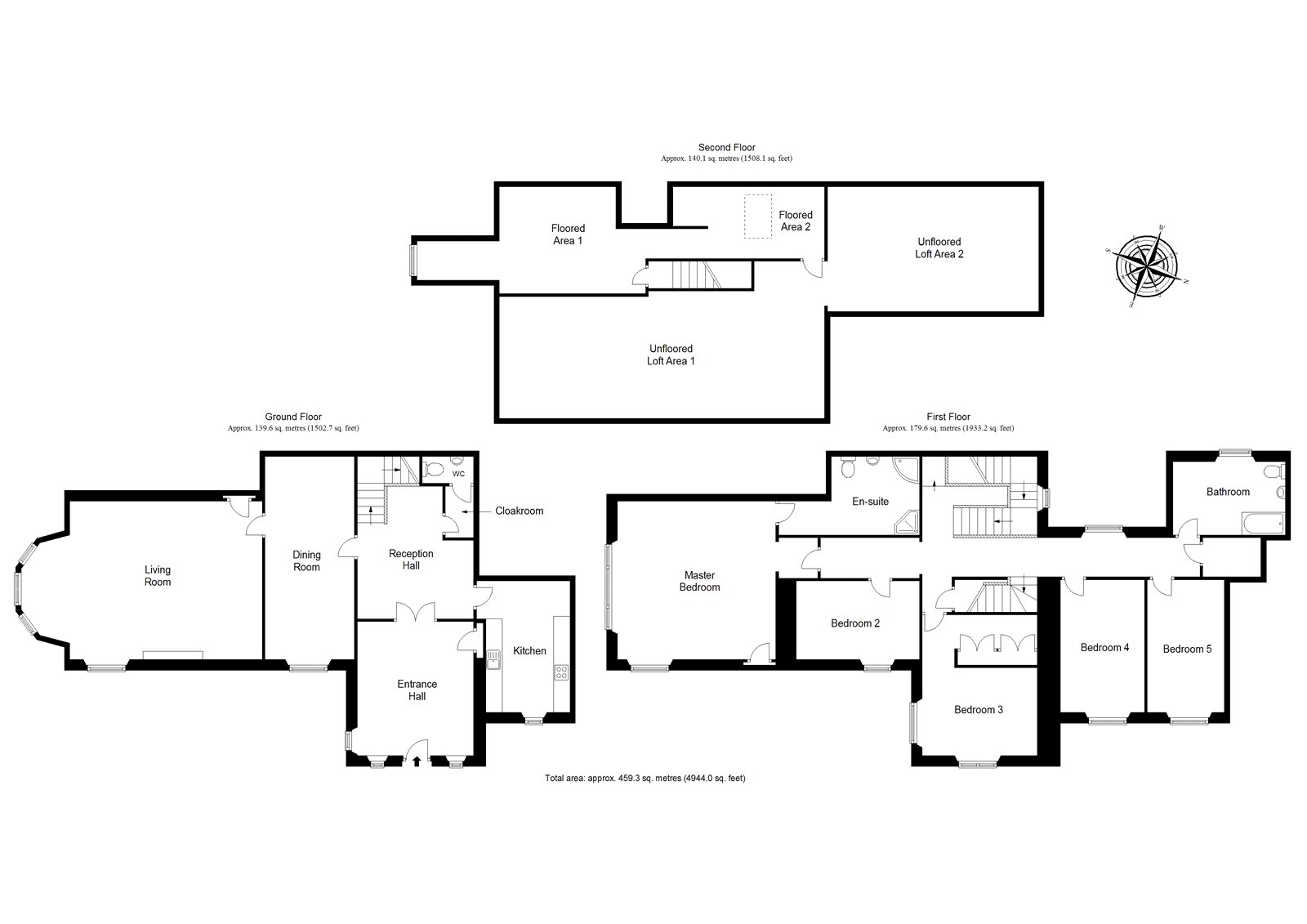End terrace house for sale in 1 Cidhmore House, Perth Road, Dundee DD2
Just added* Calls to this number will be recorded for quality, compliance and training purposes.
Property features
- Stunning Divided Villa
- 5 Double Bedrooms
- 2 Boiler GCH
- Private Garden Area
- Allocated Parking
- Epc-e
Property description
A rare opportunity to purchase this impressive family sized divided villa which is formed over 3 levels in a former Jute Mansion. The property offers breathtaking views across Dundee Botanical Gardens and beyond over the River Tay.
The property sits in a very peaceful setting in the heart of the West End of the city, away from the main Perth Road, yet offers easy access to Ninewells, the universities of Dundee, local schools, restaurants, bars and other attractions. The former mansion house has been skilfully divided with Number 1 offering arguably the best position overlooking private garden grounds to the south side. This is a true family home. Access is through the original front door into a stunning entrance vestibule with feature mosaic tiled floor. The main entrance hall gives access to a dining room and onwards into a feature lounge. This stunning room boasts highly ornate ceiling plaster work and beautiful views over the botanical gardens from the deep set bay window. The dining kitchen is located off the main hall is fitted with a range of wall and floor units. A feature stair leads to the first floor landing giving access to 5 bedrooms all of which are double in size and offer period features. The master bedroom boasts a fully tiled en-suite bathroom. Bedroom 2 has a large dressing area. The family bathroom is fully tiled with shower over bath.
A stair continues from the first floor into a very large loft room which runs much of the properties length, providing well over forty feet of additional space for storage. There are fine views across the River Tay from the window. The property has been immaculately maintained and enjoys a modern specification with traditional sash windows and a 2 boiler heating system which provides high pressure hot water individually for the ground and upper floors.
Externally the property is set within expansive garden grounds, laid mainly to lawn with mature planted beds and tree lines areas. There is a private lawn garden area to the south and east side, and the remaining garden areas are shared. A large central parking area is to the side of the building where Number 1 has allocated parking for up to 5 cars. A superb family home in a peaceful city location. Viewing essential.
Reception Hall (4.85m x 4.25m)
Living Room (8.9m x 5.86m)
Dining Room (7.56m x 3.3m)
Kitchen (4.86m x 3.09m)
WC (1.99m x 1.04m)
Cloakroom (1.96m x 1.07m)
Master Bedroom (5.89m x 5.87m)
En-Suite (3.27m x 2.93m)
Bedroom 2 (4.54m x 2.89m)
Bedroom 3 (5.21m x 4.24m)
Bedroom 4 (4.88m x 3.11m)
Bedroom 5 (4.82m x 2.88m)
Bathroom (4.13m x 2.74m)
Unfloored Loft Area 1 (12.02m x 4.52m)
Unfloored Loft Area 2 (7.81m x 4.63m)
Floored Area 1 (8.45m x 3.95m)
Floored Area 2 (5.57m x 2.64m)
Property info
For more information about this property, please contact
Aberdein Considine, PH1 on +44 1738 301956 * (local rate)
Disclaimer
Property descriptions and related information displayed on this page, with the exclusion of Running Costs data, are marketing materials provided by Aberdein Considine, and do not constitute property particulars. Please contact Aberdein Considine for full details and further information. The Running Costs data displayed on this page are provided by PrimeLocation to give an indication of potential running costs based on various data sources. PrimeLocation does not warrant or accept any responsibility for the accuracy or completeness of the property descriptions, related information or Running Costs data provided here.






































.png)
