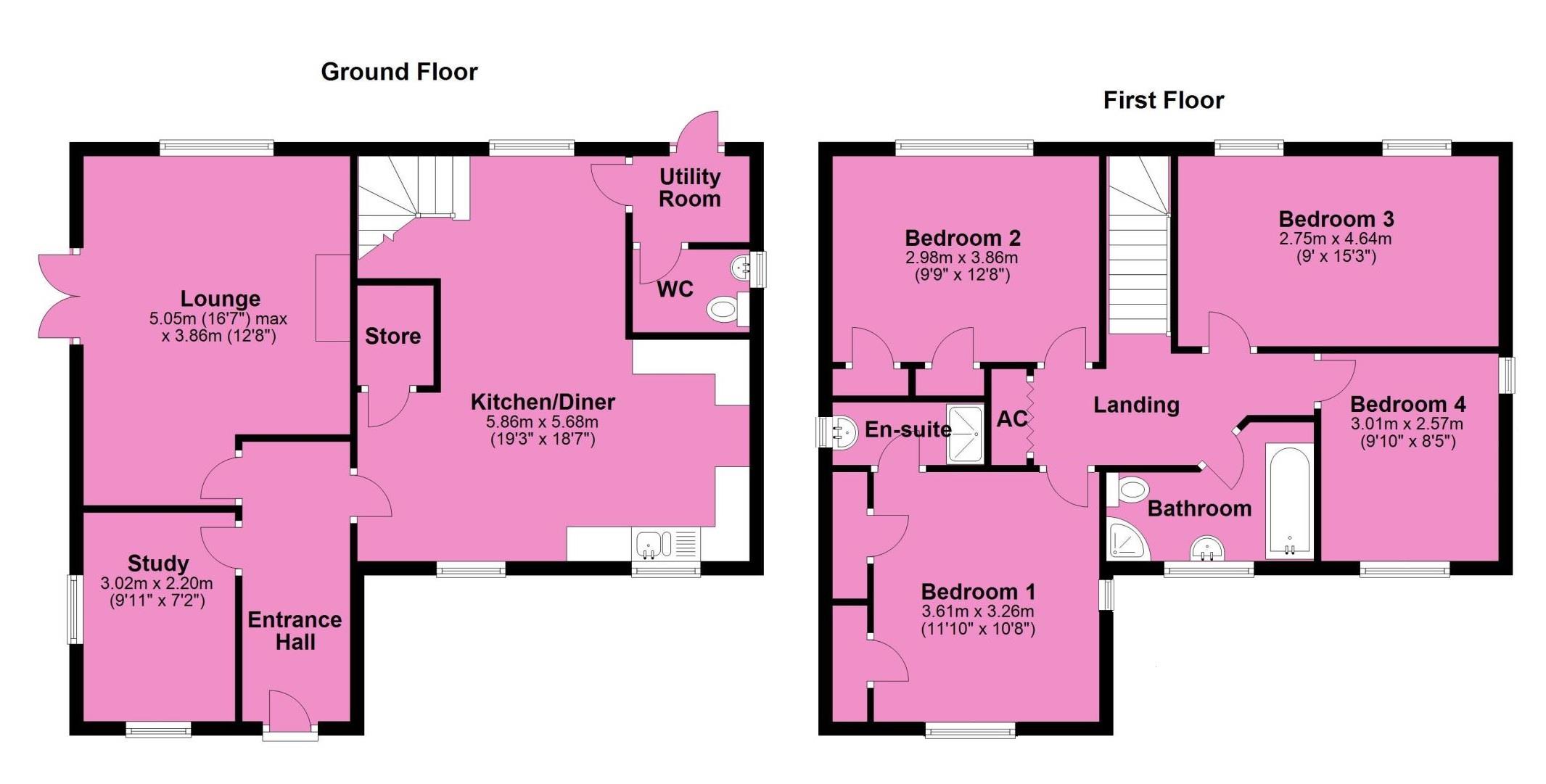Detached house for sale in Carantoc Place, Carhampton, Minehead TA24
* Calls to this number will be recorded for quality, compliance and training purposes.
Property features
- Detached House
- Four Double Bedrooms
- Master with En Suite Shower
- Gated Entry
- Large Kitchen/Dining Room
- Oil Central Heating
- Private Gardens
- Off Road Parking
Property description
Pointer Properties are delighted to offer to the market this substantial four bedroom detached property, situated in a tucked away position in the heart of the popular and sought after village of Carhampton. Traditionally constructed to a high standard by the current owners in 2008 it offers spacious light and airy family accommodation. The property benefits from oil fired central heating, solar panels and double glazed Georgian effect leaded windows fitted throughout. There is an en suite to the master bedroom, generous kitchen and family living spaces, off road parking and pleasant views across the village to the front and over the village orchard from the rear.
Situation:
Carhampton is an attractive village close to the medieval village of Dunster with its famous Castle and Deer park and to the Exmoor National Park. Carhampton also has a Church, public house and two village/community halls. There are lovely walks over the village to Dunster through the Deer Park and also to the nearby Blue Anchor beach. The village is only 4.4 miles away from the main town of Minehead with its schools, shops, banks and other amenities together with the West Somerset Steam Railway station. Carhampton is only 21 miles from Taunton the county town of Somerset.
Accommodation:
Door to Front:
Entrance Hall, radiator and access to all rooms,
Study/Dining Room: 9’10 x 7’3 (3m x 2.21m)
Double glazed Georgian lead effect windows, radiator and fitted carpet.
Lounge: 18’8 x 13’7 (5.7m x 4.14m)
Double glazed Georgian effect leaded windows and French doors to the rear garden. Tv and telephone points, sky point and laminated wood effect flooring.
Kitchen/Breakfast Dining room: 19'4 x 18'9 (5.89m x 5.72m)
Open plan room with solid oak wall and base units, range style lpg gas cooker, stainless steel sink unit and tiled splash backs. Integrated fridge/freezer and free standing dishwasher. Three double glazed Georgian effect leaded windows, ceiling lights and radiator. Door to under stairs storage cupboard and further door: Stairs rising to first floor landing.
Utility Room:
With space and plumbing for a washing machine and dryer. Tiled floor and door to:
Downstairs WC:
With wash basin. Radiator and lino flooring.
First Floor Landing:
Access to loft space, airing cupboard. Sky light providing natural light.
Master Bedroom: 12'1 x 10'10 (3.69m x 3.29m)
Double aspect room with windows to the front and side, radiator, full length double built in wardrobes and door to
En suite Shower Room:
Good sized shower cubicle, side window. Wash hand basin. Extractor fan, radiator.
Bedroom Two: 10'2 x 12'10 (3.1m x 3.9m)
To the rear of the property with views over the village orchard and has large double built in wardrobes and radiator.
Bedroom Three: 15'3 x 9' (4.64m x 2.75m)
Windows to the rear overlooking the communal village orchard. Radiator.
Bedroom Four: 9'10 x 8'5 (3.01m x 2.57m)
Double aspect windows to the rear and side. Radiator.
Family Bathroom: 9' x 6’8 (2.74m x 2.03m)
Fitted with a four piece suite, comprising bath, separate corner shower cubicle with electric shower, low level WC and wash basin. Window to side.
Outside:
The property is approached over a joint entrance to the driveway giving access to a gated entrance providing off road parking for two vehicles. To the front of the property is a pedestrian gate access with steps leading to the High Street Carhampton. Pedestrian access and storage areas to either side of the house lead to the rear garden which is level and laid to lawn. High solid stone walls topped with hedging to enclose the rear and side of the property making the lawned garden private and secluded. The property has the recent addition of solar panels which the current owners have purchased and will be transferred to the new owners on completion.
Tenure: Freehold
Services: Oil Fired Central Heating, Solar Panels, Mains water and Drainage
Council Tax Band: E
Property info
For more information about this property, please contact
Pointer Properties, TA24 on +44 1643 238646 * (local rate)
Disclaimer
Property descriptions and related information displayed on this page, with the exclusion of Running Costs data, are marketing materials provided by Pointer Properties, and do not constitute property particulars. Please contact Pointer Properties for full details and further information. The Running Costs data displayed on this page are provided by PrimeLocation to give an indication of potential running costs based on various data sources. PrimeLocation does not warrant or accept any responsibility for the accuracy or completeness of the property descriptions, related information or Running Costs data provided here.






























.png)
