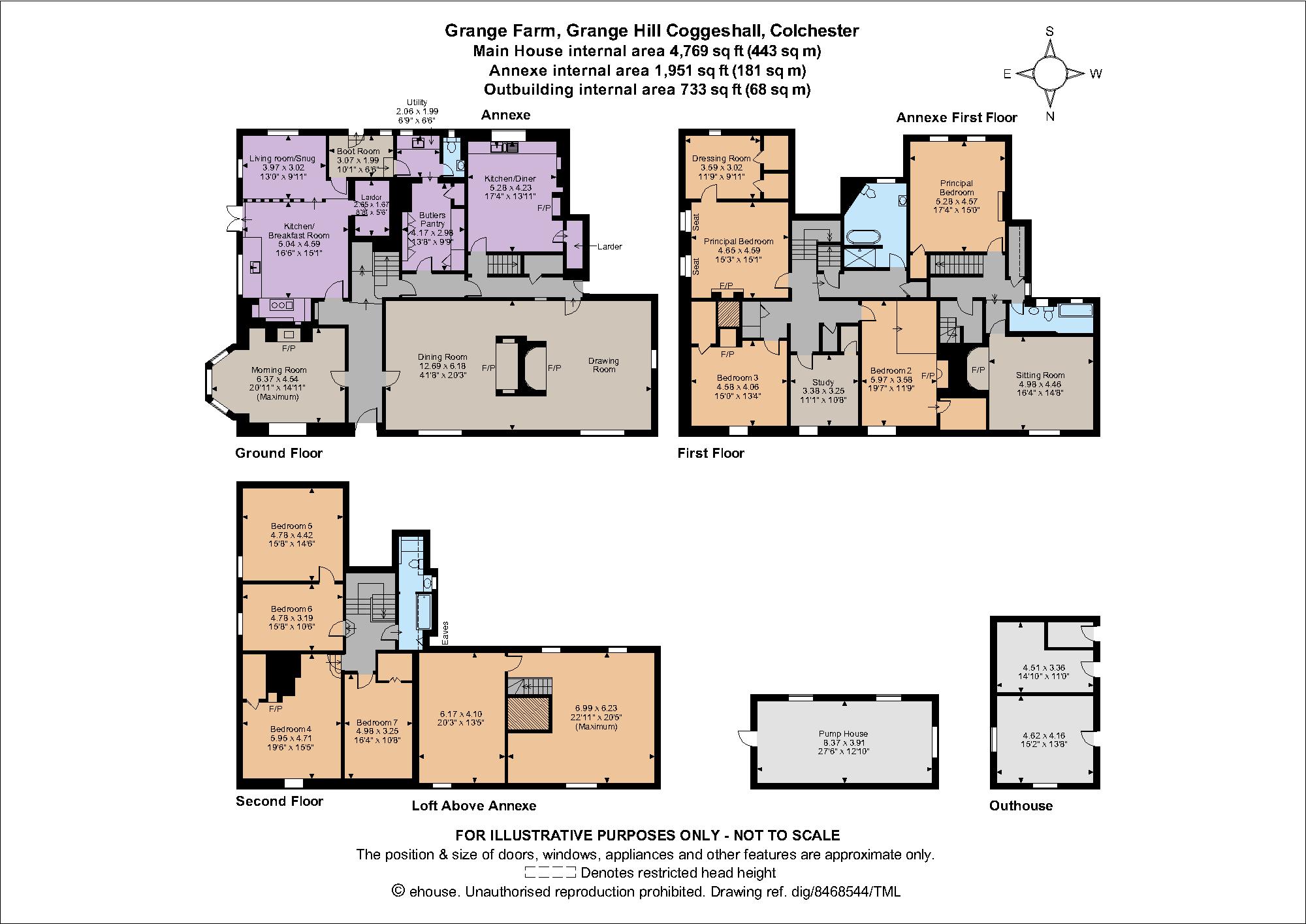Detached house for sale in Grange Hill, Coggeshall, Essex CO6
* Calls to this number will be recorded for quality, compliance and training purposes.
Property features
- Substantial Grade II listed family home
- Over 7000 sqft in total
- 4 reception rooms and 7 bedrooms
- Annexe wing
- Secluded tucked away position within the village of Coggeshall
- Shops, pubs, restaurants and much more all within a short walk
- Commuter bus service to Kelvedon railway line
- In all 1.1 acres.
Property description
Originally constructed during the 15th century with Georgian additions, Grange Farm is a fine example of a Tudor house brought into 21st century living. It is one of the most eminently admired houses within the village, of considerable historical interest and full of original features including protected medieval wall and oak beam paintings as well as the rare original Tudor oak mullion window. The property sits hidden away within its private gardens yet in the village centre with cafes, restaurants, pubs and shops all on its door step. It is the ideal choice for buyers wanting a substantial period home with privacy, but swapping the 'rural spot and heavy acreage' for 'amenities and accessibility'.
Approached via a magnificent French oak door the entrance hall displays the high ceilings and heavy oak beam structure that typifies this beautiful house. Reception rooms comprise a light, airy morning room with full height bay window, original shutters, Georgian panelled walls and feature fireplace. Opposite, two rooms combine to provide a double aspect grand hall comprising a very spacious dining room and drawing room with original Venetian sash windows. These are separated by magnificent Elizabethan Inglenook fireplaces and of particular note, is a very rare 15th century oak mullion window with drop-down panel. The kitchen/breakfast room has hand built units, walk-in pantry and an Aga housed within an Inglenook fireplace. A tiled floor extends through to the snug and into the boot room providing access to the utility, cloakroom and of special interest the old butlers pantry fitted with a range of original cupboards, shelves and a pamment floor.
The half landing has a listed stained glass window which is complemented by the handmade stained glass door to floor 2. The principal bedroom features Georgian panelling, 2 large shuttered sash windows with window seats overlooking the rear garden, a Georgian fireplace and a dressing room with walk-in cupboards with plans for a shower room. This floor has two further large double bedrooms, a study and a recently refurbished bathroom with large walk in shower and roll top bath. The top floor has 4 double bedrooms one featuring carved antique Indian doors to the walk in cupboard and a 2nd family bathroom.
Attached to the house is a two-storey annexe with medieval features and separate access offering substantial rental income if desired. The floorboarded 2 roomed loft offers further significant development potential. Alternatively the annexe can be easily reincorporated into the main house.
The property is approached via a tree lined shingle drive with wild flower gardens to the sides. The front aspect has a mature walled garden laid mainly to lawn with established borders and a central path lined with Lavender and Yew trees. The secluded gardens to the rear are lawned with an array of mature trees and bushes, well tended borders, a small formal french garden and a side terrace. A path provides access from the extensive parking. Outbuildings include outhouses to the rear and The Pump House located opposite, all of which offer development potential subject to the necessary consents. Behind the outbuildings is a kitchen garden.<br /><br />Positioned in a tucked away position off a farm track just behind the village centre, the property benefits from a great deal of seclusion and privacy whilst having all the amenities that this buzzy village has to offer.
The picturesque and highly regarded village of Coggeshall is well known for its amenities, from highly regarded restaurants, cafés, local shops and excellent schools; those include Honywood Community Science Secondary School, St Peter's Primary School and the Montessori nursery. Moreso, the village has quite the community with activities and social groups for all ages, though most notable is the ‘market day’ which the village hosts every Thursday and has done since 1256. One of the key features for commuters is the regular minibus that takes people to and from the local Kelvedon mainline station with a fast rail service into London Liverpool Street.
The larger towns of Colchester and Chelmsford offer a wider range of commercial, entertainment and shopping opportunities. The area also boasts an excellent choice of private schools including local grammar schools, Holmwood House, Felsted, New Hall, Ipswich and The Royal Hospital School.
General
Local Authority: Braintree District Council ;
Essex County Council Services: All mains services connected.
Council Tax: Main House: Band G,
Annexe: Band A
Property info
For more information about this property, please contact
Strutt & Parker - Chelmsford, CM1 on +44 1245 845818 * (local rate)
Disclaimer
Property descriptions and related information displayed on this page, with the exclusion of Running Costs data, are marketing materials provided by Strutt & Parker - Chelmsford, and do not constitute property particulars. Please contact Strutt & Parker - Chelmsford for full details and further information. The Running Costs data displayed on this page are provided by PrimeLocation to give an indication of potential running costs based on various data sources. PrimeLocation does not warrant or accept any responsibility for the accuracy or completeness of the property descriptions, related information or Running Costs data provided here.
































.png)
