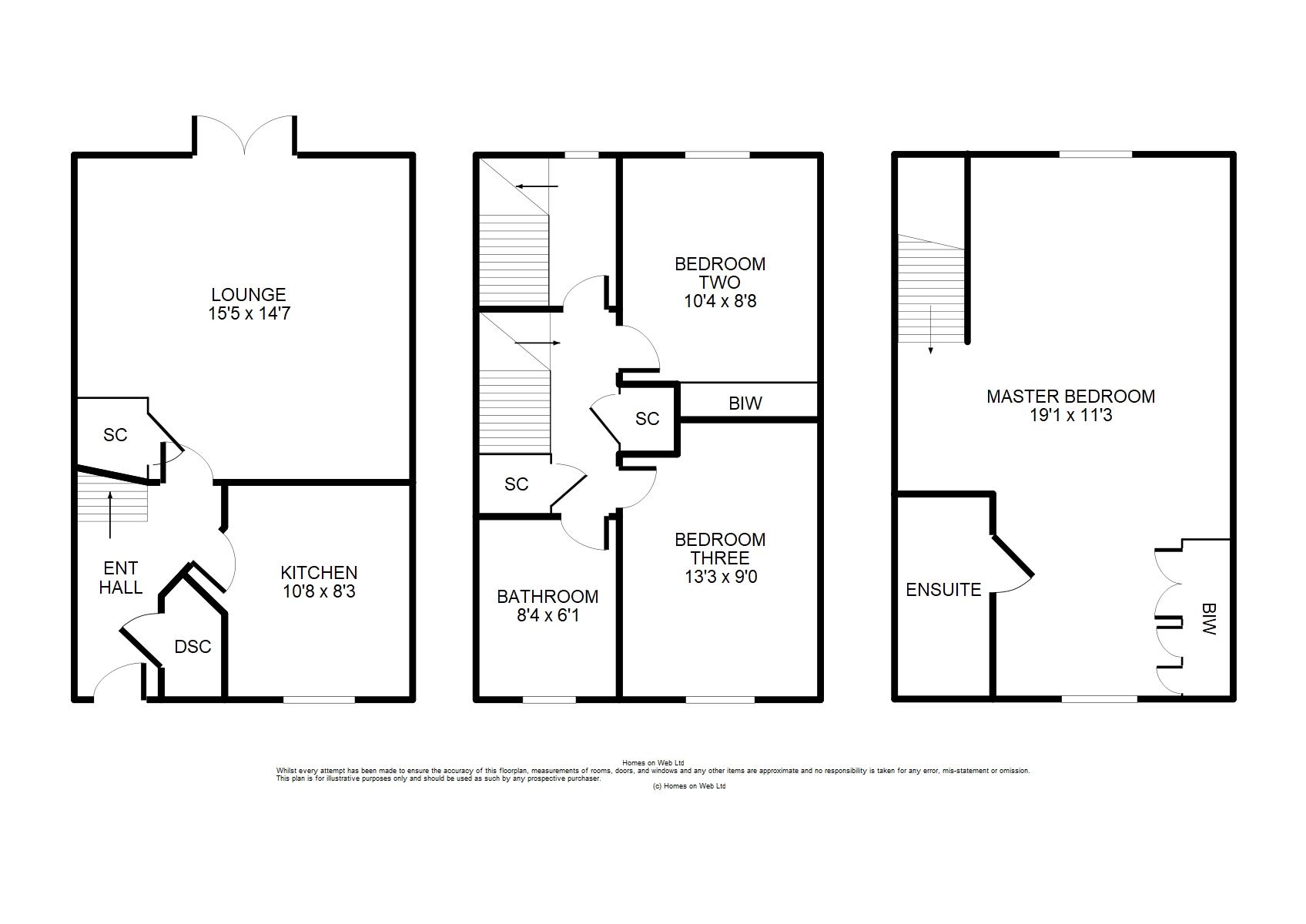Terraced house for sale in Port Line Road, Brooklands MK10
* Calls to this number will be recorded for quality, compliance and training purposes.
Property features
- Three double bedroom family home
- 1140 sq ft
- Walton high school catchment
- Close to kingston district centre
- Six years old david wilson build
- Downstairs cloakroom
- Lounge (15'5 x 14'7 max)
- Kitchen (10'8 x 8'3 max)
- Top floor master bedroom with ensuite
- Ofsted outstanding primary school catchment
Property description
1140 sq ft................Homes On Web are delighted to announce this three double bedroom town house to the market. Situated in the sought after area of Brooklands, Milton Keynes, within close proximity of junction 14 of the M1. It fall into the catchment area of the sought after Walton High school. Close by are popular shops and restaurants at the Kingston District Centre and the picturesque Willen Lake.
The interior comprises an entrance hall, downstairs cloakroom, lounge and kitchen. On the first floor there are two bedrooms and a family bathroom. On the second floor you will find the master bedroom with ensuite. Outside is a rear garden with patio area perfect for entertaining and a driveway to the rear providing off road parking for two cars.
More about the location...
Just a stone's throw from the property you will find a Lidl, Sainsburys Local, Costa and the local health centre, as well as plenty of playparks and green areas, making this a perfect location for families and dog walkers!
When it comes to schools this area does not disappoint, with the sought after Walton High secondary school and Ofsted Outstanding Brooklands Farm Primary School just a short walk away.
Kingston District Centre is approximately 1.5 miles away, home to a variety of popular shops including a Tesco Extra, Aldi, Homesense, Boots and an abundance of restaurants. If you are looking to commute, the M1 is only 2 miles away, giving easy access to London and the North and Central Milton Keynes is approximately a 15 minute drive, home to the mainline train station serving London Euston, aswell as plenty of popular shops and restaurants.
This property is expected to be very popular so don't hesitate in booking your viewing today!
Please note:
There is an annual service charge of approx £115.
Entrance hall
Double glazed front door. Stairs rising to first floor accommodation. Radiator. Doors leading to downstairs cloakroom, lounge and kitchen.
Downstairs cloakroom
Fitted in a two piece suite comprising; Low level WC and wash hand basin. Tiled to splashback areas. Laminate flooring. Radiator.
Lounge - 15'5" (4.7m) Max x 14'7" (4.45m) Max
Double glazed windows to rear. Double glazed doors leading to rear garden. Storage cupboard. TV and telephone points. Radiator.
Kitchen - 10'8" (3.25m) Max x 8'3" (2.51m) Max
Fitted in a range of wall and base units with complementary work surfaces. Stainless steel sink and drainer with mixer tap. Eye level built in electric oven and gas hob with cooker hood over.Tiled to splash back areas. Built in fridge freezer, dishwasher and washing machine. Wall mounted boiler. Radiator. Double glazed window to front.
First floor landing
Double glazed window to rear. Doorway leading to landing with stairs rising to second floor accommodation. Storage cupboards. Doors leading to all first floor accommodation.
Bedroom two - 10'4" (3.15m) Max x 8'8" (2.64m) Max
Double glazed window to rear. Built in wardrobe. Radiator.
Bedroom three - 13'3" (4.04m) Max x 9'0" (2.74m) Max
Double glazed window to front. Radiator.
Family bathroom - 8'4" (2.54m) Max x 6'1" (1.85m) Max
Fitted in a four piece suite comprising; Low level WC, wash hand basin, panelled bath and shower cubicle. Tiled to splash back areas. Extractor fan. Heated towel rail. Double glazed frosted window to front.
Master bedroom - 19'1" (5.82m) Max x 11'3" (3.43m) Max
Double glazed windows to front and Velux window to rear. Built in wardrobes. Loft access. Radiator. Door leading to ensuite.
Ensuite
Fitted in a three piece suite comprising; Low level WC, wash hand basin and shower cubicle. Tiled to splash back areas. Extractor fan. Heated towel rail.
Rear garden
Awning. Mainly laid to lawn. Patio area. Shed. BBQ area. Enclosed by wooden fencing. Gated access.
Parking
Driveway providing off road parking for two cars.
What3words /// troll.warns.correct
Notice
Please note we have not tested any apparatus, fixtures, fittings, or services. Interested parties must undertake their own enquiries into the working order of these items. All measurements are approximate and photographs provided for guidance only.
Property info
For more information about this property, please contact
Homes On Web, MK16 on +44 1908 942764 * (local rate)
Disclaimer
Property descriptions and related information displayed on this page, with the exclusion of Running Costs data, are marketing materials provided by Homes On Web, and do not constitute property particulars. Please contact Homes On Web for full details and further information. The Running Costs data displayed on this page are provided by PrimeLocation to give an indication of potential running costs based on various data sources. PrimeLocation does not warrant or accept any responsibility for the accuracy or completeness of the property descriptions, related information or Running Costs data provided here.


























.png)
