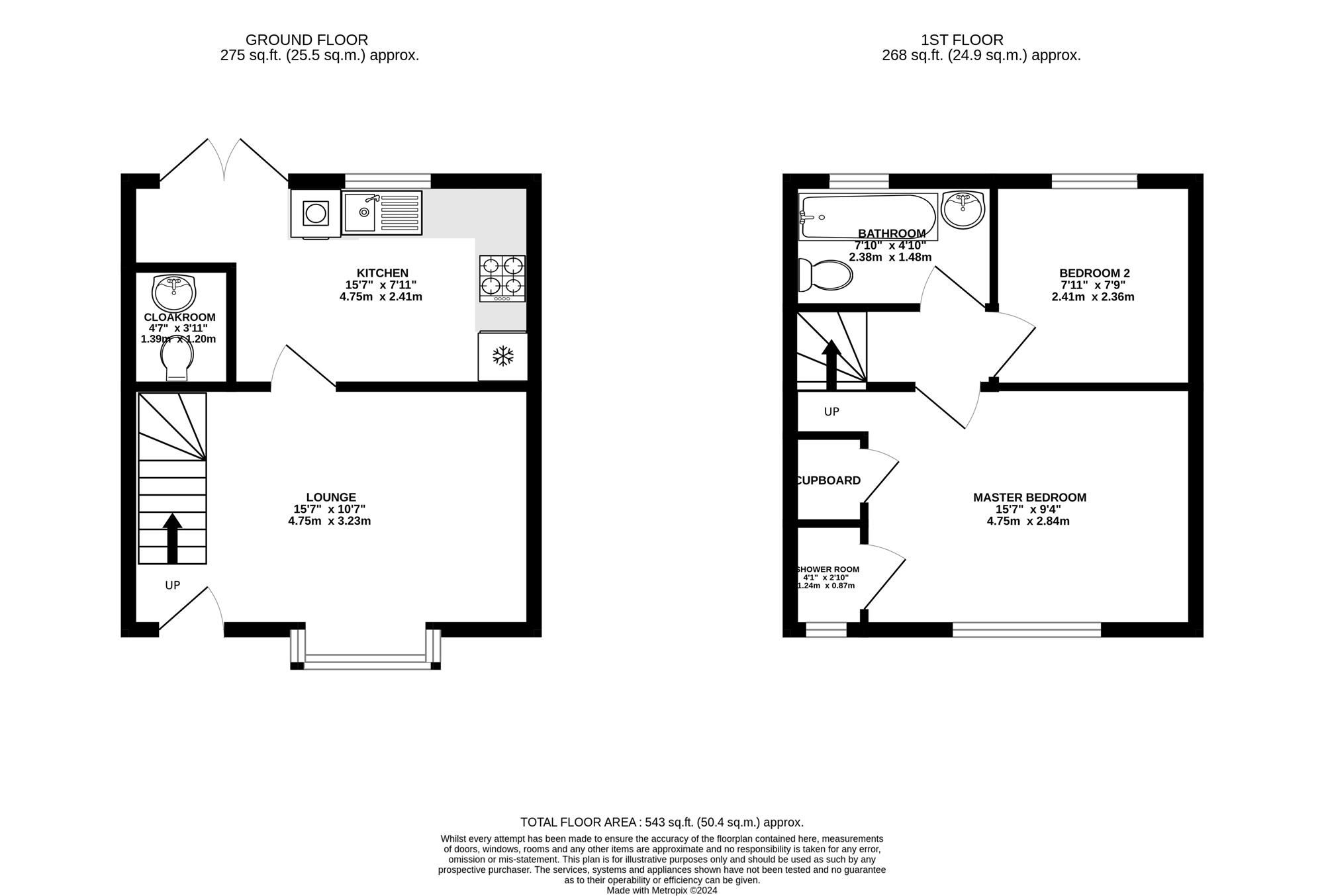Detached house for sale in Kensington Street, Whitefield, Manchester M45
* Calls to this number will be recorded for quality, compliance and training purposes.
Property features
- Show House Condition
- Ensuite Shower Room
- Eco Friendly solar panels
- Front & Rear astro-turf Gardens
- Private Parking for 2 vehicles
- Great Location
- New Gas Boiler
- Integrated Appliancies
- Built in 2016
- Ground rent & service charge
Property description
An immaculately presented 2 bedroom detached new build property for sale in Whitefield
We are delighted to offer for sale this wonderful show house condition 2 bedroom detached house located on Kensington Street off Prestfield Road in Whitefield.
Built in 2016 as part of the Prestfield Court development, this bespoke property has a high energy efficiency rating helped by solar panels estimated to generate 1000+ KWh of electricity per year. Thats a lot of showers and boiling of the kettle.
Set back from the road and fronted by a good size walled garden with new astroturf lawn and with allocated car parking for 2 vehicles, this cosy property would fit ideally with a young single or professional couple, a small family or a more mature couple seeking modern living.
To the ground floor there is a reasonably sized open plan lounge with spindle balustrade staircase all decorated in a neutral modern colour and to a very good standard. The floor covering is dark wood laminate and there are recessed spot lights. The bay window is generous and is furnished with Venetian blinds.
The modern fitted kitchen to the rear of the house has white high gloss wall and base units with stainless steel extractor hood over glass hob and built under oven, integrated washing machine, dishwasher and fridge freezer. There is also a ground floor cloak room. Lighting is recessed spots and the window is furnished with Venetian blinds. French doors open out to a flagstone patio and astroturf lawn.
The first floor has 2 good size bedrooms with the master offering a very nice en-suite shower room. The bathroom is no exception to the rest of the house with its immaculate presentation.
A new gas boiler has been installed and takes care of heating and hot water.
This is a leasehold property subject to ground rent of £150 per annum.
A service charge of around £20 per month contributes to the grounds maintenance and window cleaning.
Council tax band B. £1,780.17 pa.
Lounge (4.80m (15' 9") x 2.85m (9' 4"))
The lounge has been tastefully decorated with a thoroughly modern colour scheme which continues throughout the house.
Lounge (4.80m (15' 9") x 2.85m (9' 4") inc stairway)
Open plan spindle balustrade staircase.
Lounge (4.80m (15' 9") x 2.85m (9' 4"))
Dark oak effect wood laminate flooring with recessed ceiling lights and bay window.
Kitchen (4.80m (15' 9") x 2.40m (7' 10"))
White high gloss wall and base units with oak effect work tops. Integrated Washing machine and fridge freezer. Built under electric oven with induction hob and stainless steel extractor hood. New French doors open onto the flagstone patio.
Kitchen (4.80m (15' 9") x 2.40m (7' 10"))
Single drainer stainless steel sink with mixer tap. Cloak room located in kitchen.
Cloak Room
Ground floor cloak room located to the rear of the property.
Bedroom 1 (3.20m (10' 6") x 2.60m (8' 6"))
A good size main bedroom located at the front of the house and complimented with an En-suite shower room.
En-Suite Shower Room (0.85m (2' 9") x 1.20m (3' 11"))
The en-suite has a wash basin with tiled splash back and a 1200mm shower cubicle with glass shower screen. Beautifully presented.
Bedroom 2 (2.40m (7' 10") x 2.60m (8' 6"))
At present, the second bedroom serves as a walk in wardrobe.
Bedroom 2 (2.40m (7' 10") x 2.60m (8' 6"))
Currently being utilised as a walk in wardrobe.
Bathroom (2.30m (7' 7") x 1.48m (4' 10"))
White 3 piece bathroom suite with shower over bath and shower screen. Partially tiled to create a lovely modern look.
Rear Garden
A large flagstone patio and new astroturf lawn.
Property info
For more information about this property, please contact
Move Opps Ltd, M26 on +44 1204 317716 * (local rate)
Disclaimer
Property descriptions and related information displayed on this page, with the exclusion of Running Costs data, are marketing materials provided by Move Opps Ltd, and do not constitute property particulars. Please contact Move Opps Ltd for full details and further information. The Running Costs data displayed on this page are provided by PrimeLocation to give an indication of potential running costs based on various data sources. PrimeLocation does not warrant or accept any responsibility for the accuracy or completeness of the property descriptions, related information or Running Costs data provided here.

























.png)

