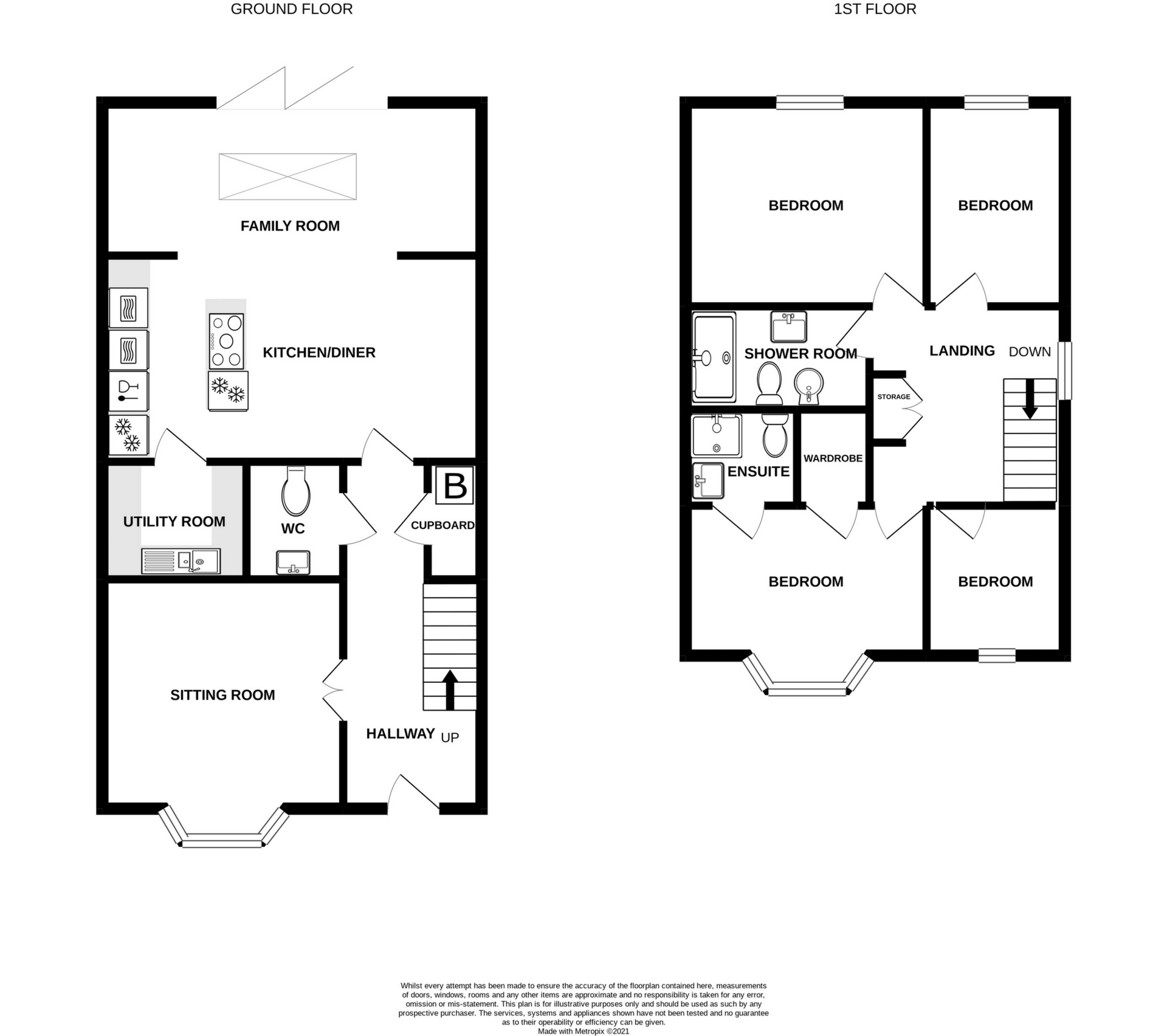Semi-detached house for sale in Linwood Terrace, Deal CT14
Just added* Calls to this number will be recorded for quality, compliance and training purposes.
Property features
- Stunning Home Overlooking Victoria Park
- Minutes Walk To The Station
- Four Double Bedrooms
- En Suite To Master
- Stunning Open Plan Kitchen / Family Room
- Gated Parking And Grounds To Rear
- Car Barn Plus Private Parking Bay
- Ground Floor W.C
- Utility Room
- EPC Rating B
Property description
Detailed Description
Linwood Terrace is another high specification development of six luxury homes by the well known and respected local house builders ats Estates. These luxury homes overlook Victoria Park and are within a few minutes' walk to the vibrant town centre of Deal, the mainline railway station with its fast links to London St Pancras and the far reaching promenade and beach. This stunning home offers accommodation arranged over two levels. The ground floor offers a bay fronted sitting room overlooking Victoria Park and a magnificent open plan kitchen/dining and family room complete with roof lantern. This opens via bi-folding doors directly onto the rear gardens. A utility and a cloakroom W.C completes this floor. The first floor accommodation provides the four bedrooms with the principle bedroom having a dressing area or walk in wardrobe and en-suite. Finishing the first floor is the luxury family showeroom. To the rear of the property which is accessed via electric gates from the road is the car barn, private parking bay and communal grounds. A very special location and an equally special proposition to own one of these select homes within a leafy setting overlooking Victoria Park. Marketed exclusively via Jenkinson Estates.
Entrance Hallway
Sitting Room: 18'6" x 15'5" (5.64m x 4.70m)
Cloakroom / W.C
Kitchen / Dining Room (Open Plan to Family Room): 24'1" x 14'1" (7.34m x 4.29m)
Family Room: 24'1" x 14'1" (7.34m x 4.29m)
Utility Room: 8'6" x 5'5" (2.59m x 1.65m)
First Floor
Principle Bedroom: 13'7" x 12'7" (4.14m x 3.84m)
En-Suite
Walk In Wardrobe / Dressing Area
Bedroom Two: 12'6" x 11'7" (3.81m x 3.53m)
Bedroom Three: 11'8" x 10'3" (3.56m x 3.12m)
Bedroom Four: 11'7" x 10'2" (3.53m x 3.10m)
Family Shower Room ( Originally Planned As Bathroom )
Garden: 35'0" (10.67m ) Approximately
Car Port & Allocated Parking BayTo Rear
Property info
Floor Plan 1 View original

Floor Plan View original
View Floorplan 2(Opens in a new window)
For more information about this property, please contact
Jenkinson Estates, CT14 on +44 1304 249150 * (local rate)
Disclaimer
Property descriptions and related information displayed on this page, with the exclusion of Running Costs data, are marketing materials provided by Jenkinson Estates, and do not constitute property particulars. Please contact Jenkinson Estates for full details and further information. The Running Costs data displayed on this page are provided by PrimeLocation to give an indication of potential running costs based on various data sources. PrimeLocation does not warrant or accept any responsibility for the accuracy or completeness of the property descriptions, related information or Running Costs data provided here.



























.png)
