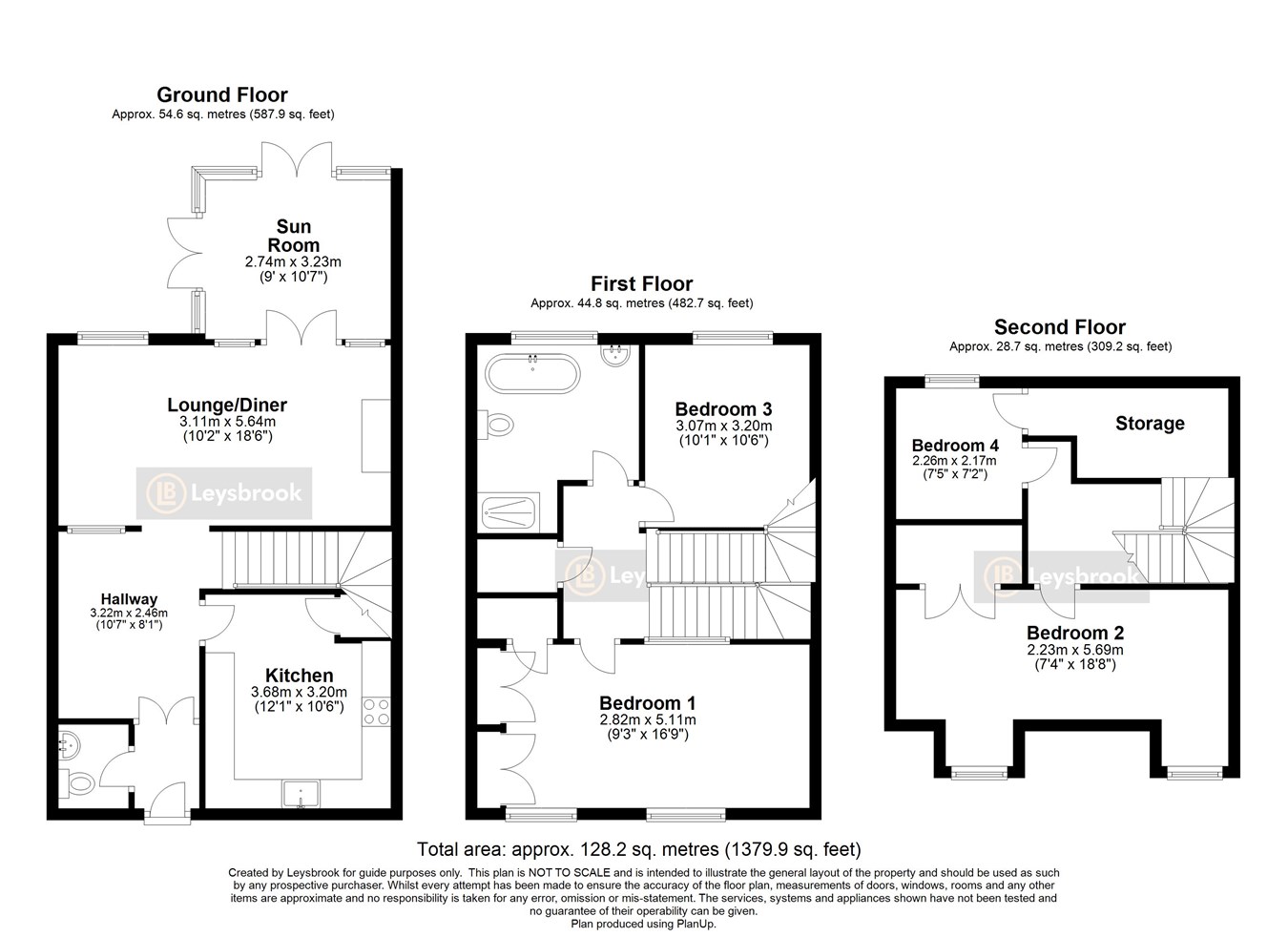Town house for sale in Hitchin Street, Baldock SG7
* Calls to this number will be recorded for quality, compliance and training purposes.
Property features
- Grade II Listed Four bedroom Town House - fantastic character and charm - real heritage
- Don't let the road detract from this great property - solid build and quite impervious to sound
- Modern fitted kitchen with built in oven & gas hob, fridge / freezer, washing machine and dishwasher
- 18ft living room with feature fire place and fitted cupboards either side
- Family room with french doors leading to the rear garden
- Modern bathroom suite with roll top bath, large walk in shower and underfloor heating
- Off road parking and garage
- Superb central location just a stones throw from the town centre and a few hundred yards from the mainline station
- Close to a number of Good Ofsted rated primary schools and under half a Mile to Knights Templar Secondary school
Property description
What a delightful and inviting Georgian grade II Listed home with over 1,398 sq.ft. Of living space spread over three floors - this is most certainly a must see property in a great location within this historic market town. Some may assume that the road to the front is too close but talking to the current owners it is not something that has ever bothered them - the property is very well insulated and a solid build which is impervious to the sound of slow moving traffic on a minor road. The positives of being in the heart of Baldock with everything on their doorstep and the versatile accommodation this property offers has far outweighed any perceived negatives.
Inside on the ground floor the property has a superb modern fitted kitchen, spacious hallway, a large lounge/ diner, an additional reception / sun room with two sets of French doors to the garden and a downstairs cloakroom.
On the first floor there is an almost 17ft main double bedroom with built in wardrobes, a third double bedroom and a fantastic four piece bathroom suite with underfloor heating. A second floor provides the second double bedroom and a fourth single bedroom.
Outside an attractive mature enclosed rear garden, garage en-bloc and an allocated off road parking space complete this attractive home.
This property ticks so many boxes; An adbundance of character and charm, an interior of just under approx 1,400 Sq. Ft. In a great location in the heart of this historic North Hertfordshire Town Centre. With independent shops selling a variety of products and produce including an incredible family butchers, pubs, restaurants and cafes on your doorstep. At the top of the high street there is a Tesco extra supermarket open 24 hours.
Contact the Leysbrook team today for your viewing and buy before someone else does!
Additional information
Council Tax Band - E - £2351.26
Grade II Listed
Ground floor
Living Room: Approx 18' 6" x 10' 2" (5.64m x 3.10m)
Kitchen: Approx 12' 1" x 10' 6" (3.68m x 3.20m)
Dining Room: Approx 10' 7" x 8' 1" (3.23m x 2.46m)
Family Room: Approx 10' 7" x 9' 0" (3.23m x 2.74m)
Downstairs Cloakroom: Approx 4' 5" x 4' 0" (1.35m x 1.22m)
First floor
Bedroom One: Approx 16' 9" x 9' 3" (5.11m x 2.82m)
Bedroom Three: Approx 10' 6" x 10' 1" (3.20m x 3.07m)
Bathroom: Approx 10' 6" x 9' 2" (3.20m x 2.79m)
Second floor
Bedroom Two: Approx 18' 8" x 7' 4" (5.69m x 2.24m)
Bedroom Four: Approx 7' 5" x 7' 2" (2.26m x 2.18m)
Outside
Enclosed rear garden with gated access to rear
Off road parking and garage on block
Property info
For more information about this property, please contact
Leysbrook, SG7 on +44 1462 228863 * (local rate)
Disclaimer
Property descriptions and related information displayed on this page, with the exclusion of Running Costs data, are marketing materials provided by Leysbrook, and do not constitute property particulars. Please contact Leysbrook for full details and further information. The Running Costs data displayed on this page are provided by PrimeLocation to give an indication of potential running costs based on various data sources. PrimeLocation does not warrant or accept any responsibility for the accuracy or completeness of the property descriptions, related information or Running Costs data provided here.




























.png)
