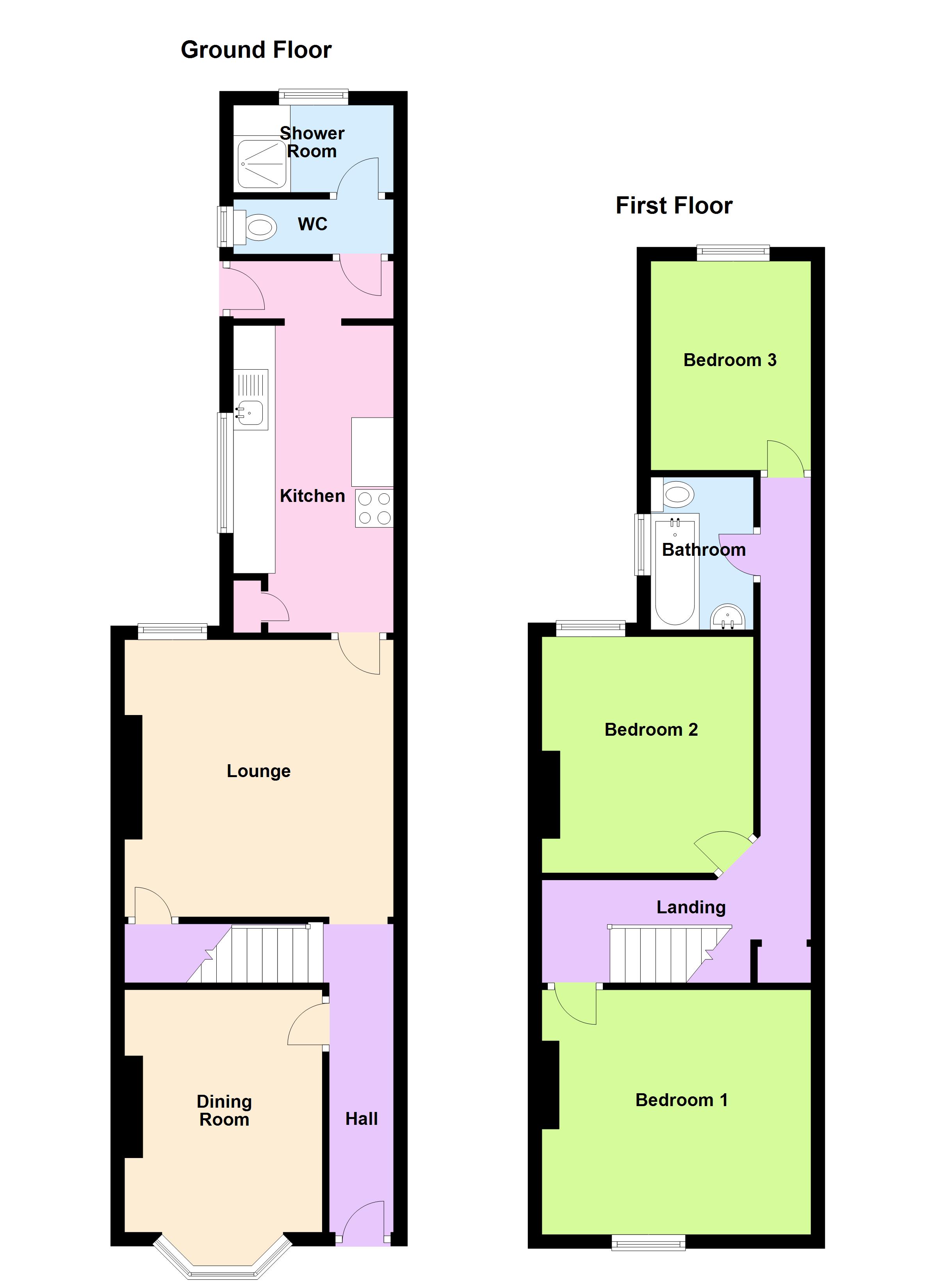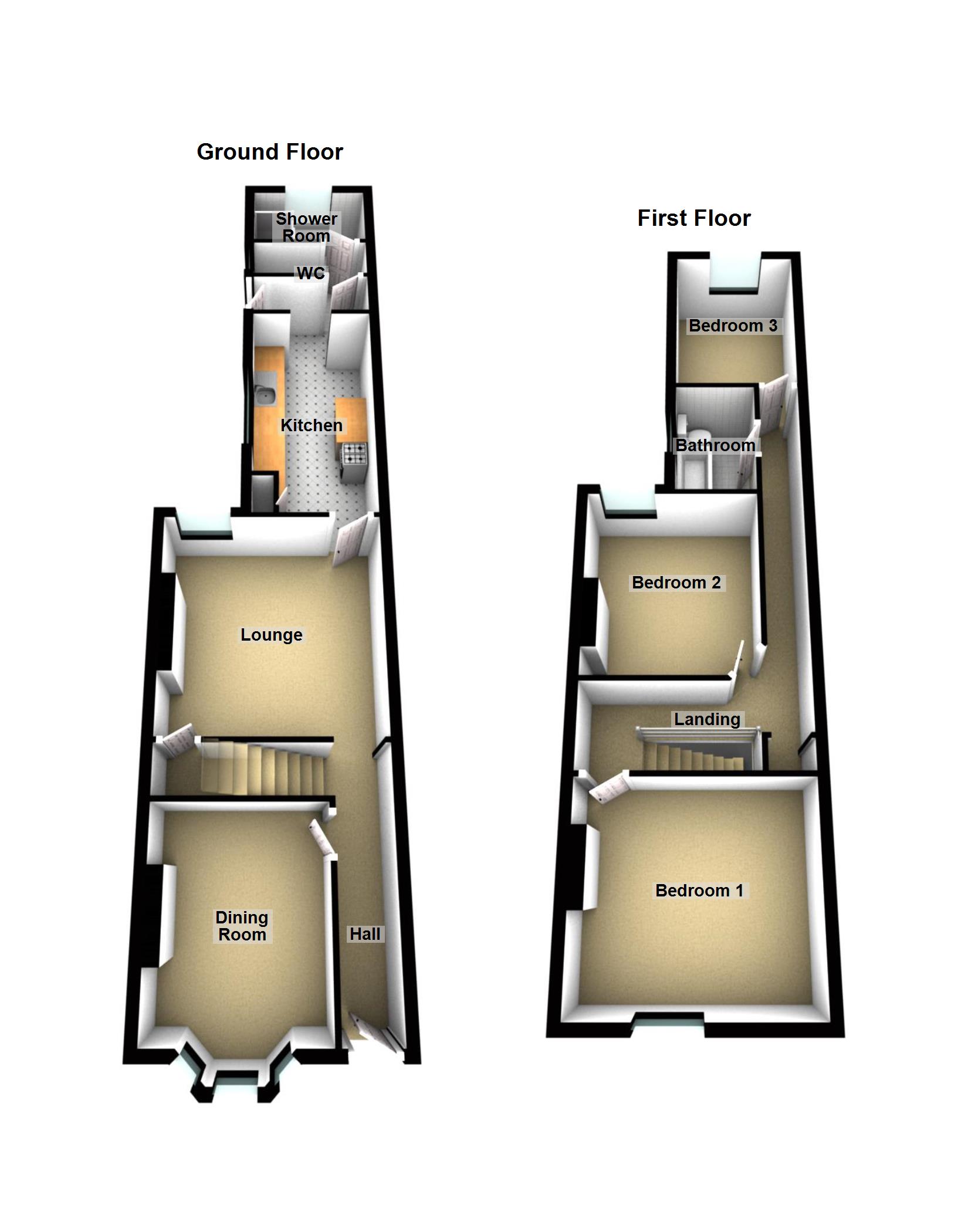Terraced house for sale in Diana Street, Scunthorpe DN15
Just added* Calls to this number will be recorded for quality, compliance and training purposes.
Property features
- Private garden
- On street/residents parking
- Central heating
- Double glazing
- Fireplace
- Shower room
- Ground floor WC
- Central location
Property description
Located in a central town location, with no chain.
The property offers well proportioned living areas, including 3 bedrooms, 2 reception rooms, family bathroom and ground floor WC
Entrance hall
Entrance hall encapsulates entry ways from the ground floor reception rooms. Laminate flooring throughout the hallway, stairs leading to first floor, with central heating radiator, and light fitting to the ceiling. Double glazed uPVC door to the front.
Dining room - 4.32m(incl bay) x 2.85m
Front facing the lounge has uPVC bay windows, central heating radiator, ceiling light fitting, carpeted throughout. Television aerial port, telephone port. Located to the rear of the dining room is an interior door through to the living area.
LOUNGE - 4.00m x 3.87m
Rear facing uPVC double glazed window. Interior doors leading to the hallway to the front, to the rear the kitchen and ground floor W.C. Carpeted throughout with ceiling light fittings and central heating radiators. An electric fire set within a feature surround with cupboard storage.
Kitchen - 4.43m x 2.31m
Spacious family kitchen, with uPVC double glazed windows, ceiling light fittings, central heating radiator, laminate flooring throughout, exits to the ground floor hallway, rear gardens and ground floor W.C. Features granite effect laminate worktops, wall fixed and under counter storage in wood effect finishes, and a breakfast bar area, with ample space for seating. Wall to ceiling larder built into the kitchen space, creating an additional storage solution.
W.C.
Ground floor W.C. Set off from the kitchen, with door leading through to the ground floor shower room. Comprises manual flush WC, glazed uPVC window, ceiling light fitting and cushioned flooring.
Shower room
Exits to WC, cushioned flooring throughout, ceiling light fitting, glazed uPVC window, ceiling extractor fan, tiled splash back and electric wall mounted shower.
Landing / hallway
Leading from the entrance / hallway, carpeted throughout and comprises ceiling light fitting.
Bedroom 1 - 3.88m x 3.51m
Double bedroom features, uPVC windows, ceiling light fitting, central heating radiator, and carpeted throughout.
Bedroom 2 - 3.36m x 3.05m
Double bedroom features, uPVC window, ceiling light fitting, central heating radiator and cushioned flooring throughout.
Bedroom 3 - 3.05m x 2.27m
Single bedroom features, uPVC window, central heating radiator, ceiling light fitting and carpeted throughout.
Bathroom - 2.20m x 1.51m
Family bathroom with three piece suite, consisting of, bath with mixer taps and attached shower feature, pedestal sink and manual flush WC. The bath and pedestal unit feature tiled splash back, with a wall fixed unit above the the basin. Includes, ceiling light fitting, glazed uPVC window, central heating radiator and cushioned flooring throughout.
For more information about this property, please contact
Louise Oliver Properties, DN15 on +44 1724 377241 * (local rate)
Disclaimer
Property descriptions and related information displayed on this page, with the exclusion of Running Costs data, are marketing materials provided by Louise Oliver Properties, and do not constitute property particulars. Please contact Louise Oliver Properties for full details and further information. The Running Costs data displayed on this page are provided by PrimeLocation to give an indication of potential running costs based on various data sources. PrimeLocation does not warrant or accept any responsibility for the accuracy or completeness of the property descriptions, related information or Running Costs data provided here.





























.png)


