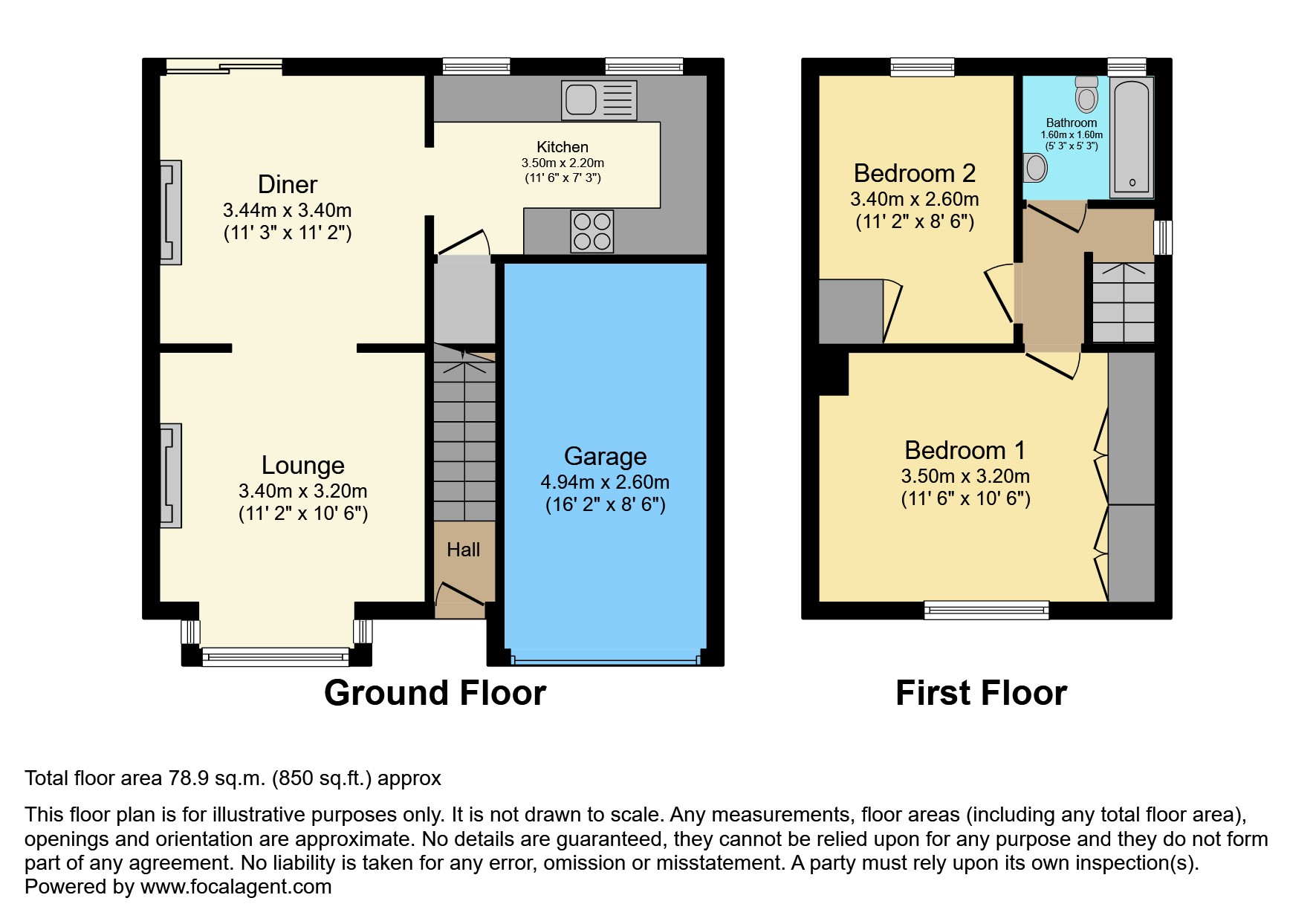Semi-detached house for sale in London Road, Aylesbury HP22
* Calls to this number will be recorded for quality, compliance and training purposes.
Property features
- Popular village location
- Large front and rear gardens
- Garage & driveway (4 cars)
- Further development potential
- Two double bedrooms
- Updated electrics & plumbing
- Re-fitted kitchen and bathroom
- Refurbished with new carpets
Property description
This beautiful period property has been well maintained. The present owner has undertaken various renovation and refurbishment including a flat roof replacement (20-year guarantee). The property offers scope for further extension subject to the necessary planning consents.
The accommodation comprises: Entrance hall with stairs leading to the first floor, sitting room with attractive bay window and feature working fireplace with brick surround and hearth and matching brick archway into the dining room area with its sliding patio doors leading to the garden. The kitchen has been refitted to a high standard with a good range of units and extensive work surfaces. Appliances include gas hob, multi-function oven, extractor, fridge, washing machine and plumbing for dishwasher. To the first floor, there are two double bedrooms; the master bedroom has double, built-in wardrobe cupboards and the rear double bedroom overlooks the garden and has an airing cupboard. There is a comfortable family bathroom with quality white bathroom suite and shower screen over the bath; there is a recently replaced Bristan power shower and a shaving point and mirror.
The property benefits from gas fired central heating (Baxi condensing boiler), cavity wall and loft insulation, and mostly double glazing.
The large rear garden is 100 foot in length and is a peaceful haven abundant with wildlife, offering a high degree of privacy and seclusion. The garden has lovely views through the dining room's sliding patio doors which lead out onto a paved area for outside dining. There are trees, mature shrubs and seasonal flowers each side of the lawn and a paved path leading to the bottom of the garden with larger trees and a shed for storage. The front garden has a large shingle driveway for approximately four vehicles and a garage which has light and power. The front garden also has a lawn area with established shrubs and hedging to both boundaries.
Location
This period home is in the sought after village of Aston Clinton, located within the triangle of Wendover, Tring and Aylesbury with their secondary and Grammar schools. Aston Clinton has a highly regarded primary school and other facilities including a post office, churches, local shops, petrol station, doctor's surgery, dental surgery and a veterinary practice. The park is well regarded and offers a children's playground, adult sports facilities and wide areas for walkers and dog walkers. The village offers various after school activities for children and young people. There are various eateries and coffee shops. There is a fast mainline service to London Euston from Tring (c35 minutes) and the A41 is 2 minutes drive which in turn allows easy access to the M25 or M1
Property Ownership Information
Tenure
Freehold
Council Tax Band
D
Disclaimer For Virtual Viewings
Some or all information pertaining to this property may have been provided solely by the vendor, and although we always make every effort to verify the information provided to us, we strongly advise you to make further enquiries before continuing.
If you book a viewing or make an offer on a property that has had its valuation conducted virtually, you are doing so under the knowledge that this information may have been provided solely by the vendor, and that we may not have been able to access the premises to confirm the information or test any equipment. We therefore strongly advise you to make further enquiries before completing your purchase of the property to ensure you are happy with all the information provided.
Property info
For more information about this property, please contact
Purplebricks, Head Office, CO4 on +44 24 7511 8874 * (local rate)
Disclaimer
Property descriptions and related information displayed on this page, with the exclusion of Running Costs data, are marketing materials provided by Purplebricks, Head Office, and do not constitute property particulars. Please contact Purplebricks, Head Office for full details and further information. The Running Costs data displayed on this page are provided by PrimeLocation to give an indication of potential running costs based on various data sources. PrimeLocation does not warrant or accept any responsibility for the accuracy or completeness of the property descriptions, related information or Running Costs data provided here.
























.png)

