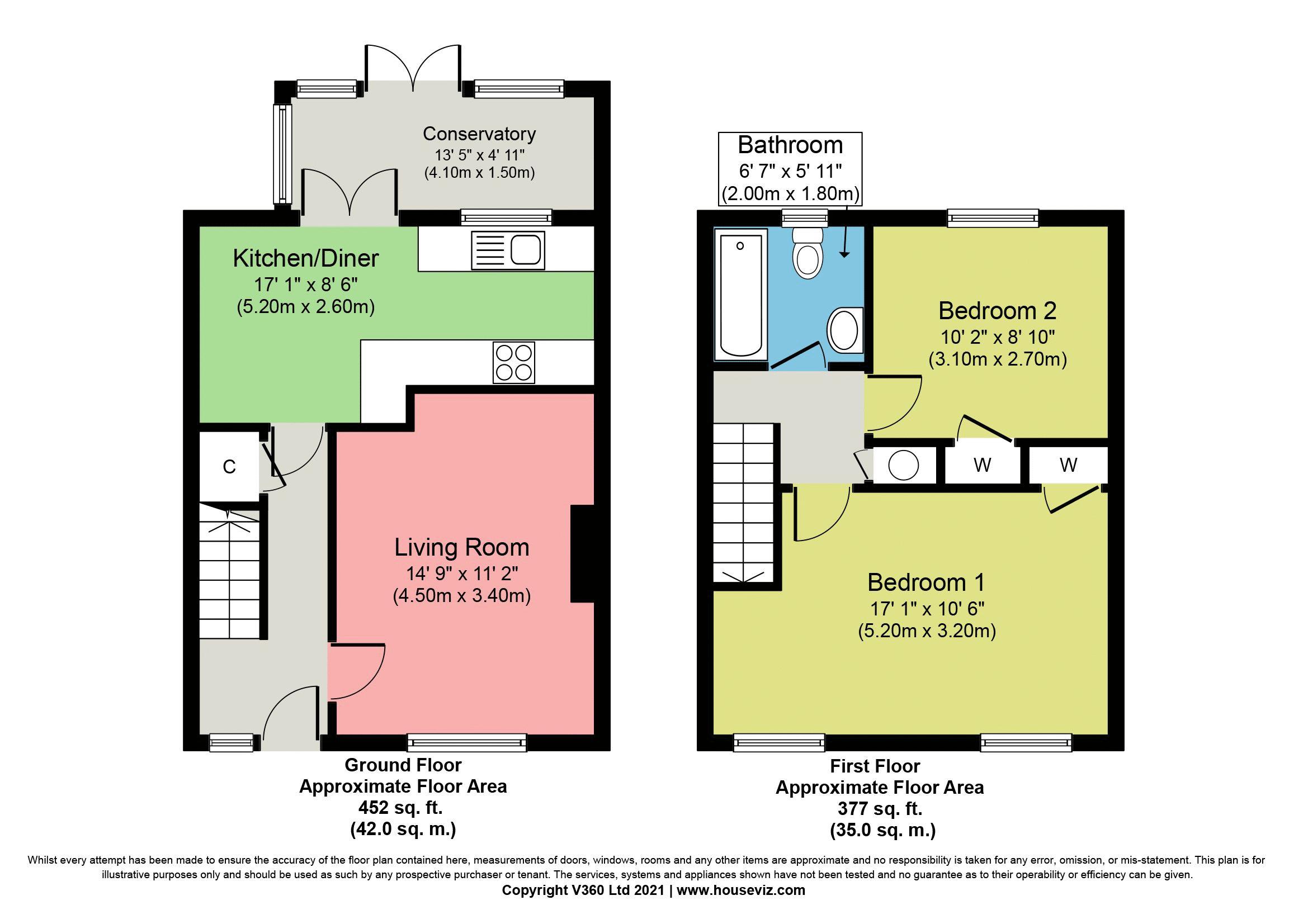Terraced house for sale in Stevens Yard, Newbiggin, Malton YO17
* Calls to this number will be recorded for quality, compliance and training purposes.
Property features
- Stone-fronted mid terrace town house with garage & parking
- Living room with gas fire
- Kitchen diner & conservatory
- Two double bedrooms
- Bathroom with modern white suite
- Gas central heating & UPVC double-glazing
- South-facing courtyard garden
- Single garage
- Off-street parking
- Convenient, town centre location
Property description
A stone-fronted mid terrace town house offering spacious, two bedroom accommodation together with courtyard garden, parking & garage.
67 Newbiggin is an immaculately presented, stone-fronted mid terrace town house located within a short stroll of Malton’s many amenities. The property has been greatly improved in recent years and has the particular advantage of a garage and parking space, accessed from Middlecave Road.
The accommodation amounts to almost 830ft2 and comprises: Entrance hall, living room with gas fire, updated kitchen diner and conservatory. Upstairs there are two good-sized double bedrooms and a well-appointed house bathroom. There is double glazing and gas central heating throughout and the décor is neutral.
To the rear of the house is an attractive, courtyard style garden with paved seating, lawned area and shrub border, enjoying an enviable south-facing aspect. A nearby garage and parking space forms part of the property and is especially useful given the central location.
Malton is a popular and well-served market town located approximately 18 miles north of York and has in recent years gained a reputation as Yorkshire’s food capital. Named by The Sunday Times as one of the best places to live, the town enjoys excellent transport links; the railway station is a short walk away and has regular services to York from where London can be reached in less than 2 hours. A full range of amenities can be found within Malton, including a variety of eateries, independent and high street retailers, good schools and leisure facilities.
Entrance Hall (13' 1'' x 5' 7'' (4.0m x 1.7m))
Staircase to the first floor. Understairs cupboard. Coving. Radiator.
Living Room (14' 9'' x 11' 2'' (4.5m x 3.4m) (max))
Living flame gas fire with painted wood surround. Coving. Three wall lights. Television point. Bow window to the front. Radiator.
Kitchen Diner (17' 1'' x 8' 6'' (5.2m x 2.6m) (max))
Range of shaker style kitchen cabinets incorporating a stainless steel sink unit. Four ring ceramic hob, extractor hood. Electric oven. Automatic washing machine point. Coving. Spotlights. French doors onto the Conservatory. Radiator.
Conservatory (13' 5'' x 4' 11'' (4.1m x 1.5m))
Wall light. French doors opening onto the rear garden. Fitted storage cupboard. Cupboard housing the consumer unit and electric meter. Phone point.
First Floor
Landing
Loft hatch. Coving. Airing cupboard housing the recently replaced gas fired combi boiler.
Bedroom One (17' 1'' x 10' 6'' (5.2m x 3.2m) (max))
Coving. Fitted wardrobe. Two casement windows to the front. Two radiators.
Bedroom Two (10' 2'' x 8' 10'' (3.1m x 2.7m))
Coving. Fitted wardrobe. Casement window to the rear. Radiator.
Bathroom & WC (6' 7'' x 5' 11'' (2.0m x 1.8m))
White suite comprising: Bath with shower over, wash basin and low flush WC. Fully tiled walls. Tiled floor. Casement window to the rear. Heated towel rail.
Outside
To the rear of the house is a south facing garden with block paved path, stone flagged patio area, lawn and shrub border. A handgate allows access to the rear and a nearby single garage and parking space (accessed from Middlecave Road).
Single Garage (17' 5'' x 8' 2'' (5.3m x 2.5m))
Up and over door. Concrete floor.
Property info
For more information about this property, please contact
Cundalls - Malton, YO17 on +44 1653 496994 * (local rate)
Disclaimer
Property descriptions and related information displayed on this page, with the exclusion of Running Costs data, are marketing materials provided by Cundalls - Malton, and do not constitute property particulars. Please contact Cundalls - Malton for full details and further information. The Running Costs data displayed on this page are provided by PrimeLocation to give an indication of potential running costs based on various data sources. PrimeLocation does not warrant or accept any responsibility for the accuracy or completeness of the property descriptions, related information or Running Costs data provided here.






























.png)

