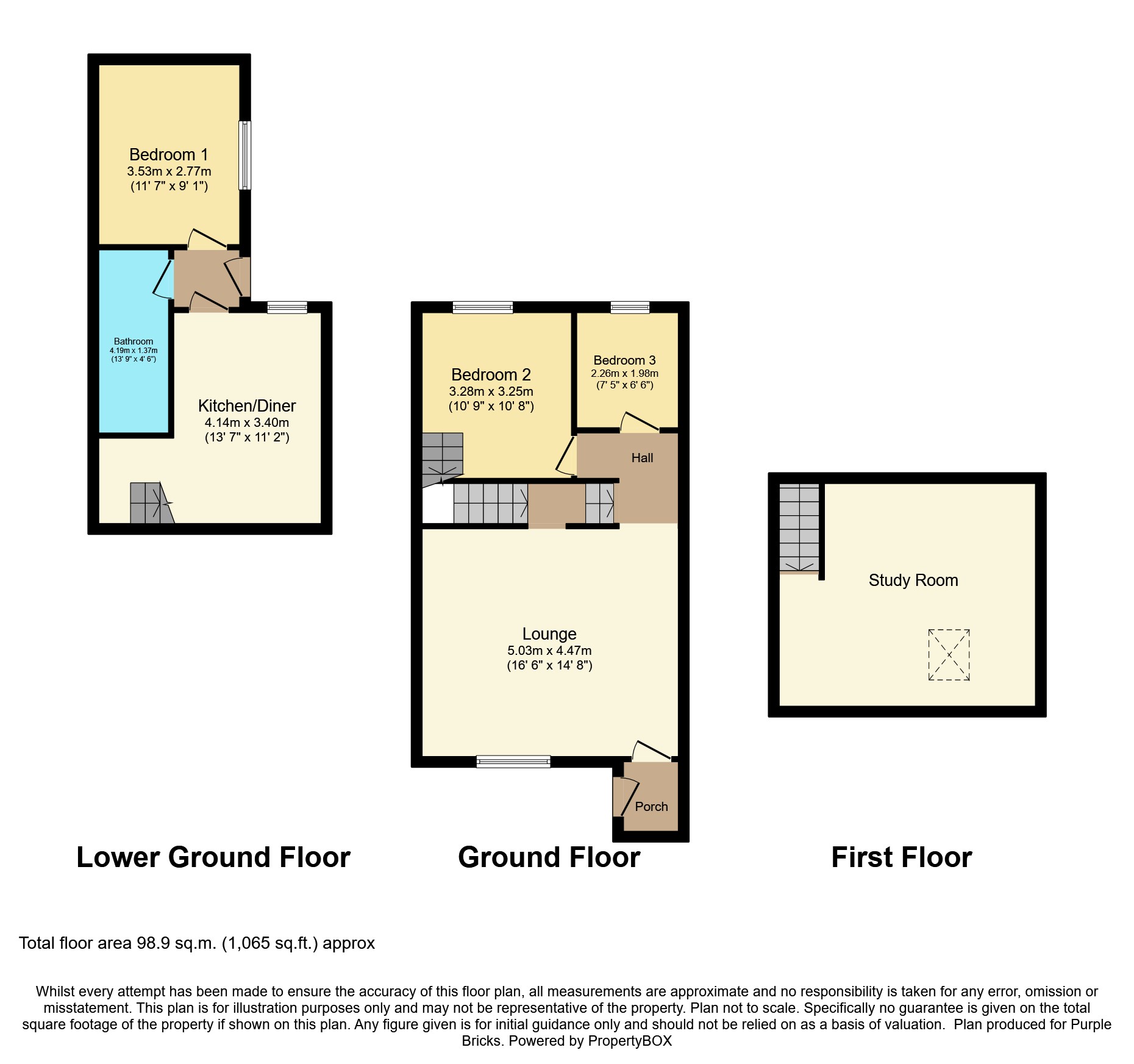Terraced house for sale in Lincoln Walk, Heywood OL10
* Calls to this number will be recorded for quality, compliance and training purposes.
Property features
- Three bedroom townhouse
- Three floors
- Parking to rear
- Front and rear outdoor space
- Double glazed
- Central heating
- Well presented throughout
- Popular location
- Open plan kitchen/diner
- Viewings highly recommended
Property description
**Three Floors**Townhouse**Front and Rear Outdoor Space** Parking to Rear** Well Presented**Excellent Location**
Can Be Sold Fully Furnished if Required
A beautifully presented split level property ideal for a growing family .
The property is modernised throughout and complemented by a rear extension.
Internally the property comprises of a entrance porch, a lounge with fitted carpet and large window over looking the front garden.
On the lower level is a fully fitted kitchen with base and eye level units, there is a double bedroom and a large bathroom including freestanding bath, shower cubicle, pedestal wash hand basin and w/c and a door to the yard which leads to parking at the rear of the property.
Whilst on the first floor the property offers two bedrooms and a further study.
Externally the property offers a tiered and well stocked garden, and a rear courtyard, both low maintenance.
Lincoln Walk provides a convenient position close to transport links such as bus routes and motorway access. The property is within walking distance from Bury Old Road and shops and amenities.
The property is a short drive away from Heywood town centre and offers excellent access to Bury and Rochdale town centres as well as being close to the M66 and the Northwest motorway network.
Viewings are highly recommended to truly appreciate what the accommodation has to offer.
Porch
Entrance porch with laminate flooring.
Lounge
16'6" x 14'8"
Large front facing window, central heating radiator and carpet flooring.
Kitchen/Diner
13'7" x 11'2"
Mixture of wall and base units, central heating radiator, ceiling spotlights, rear facing window, door to rear yard and vinyl flooring.
Bedroom One
11'7" x 9'1"
Double bedroom with built in wardrobe and dressing table, side facing window, central heating radiator and carpet flooring.
Bathroom
13'9" x 4'6"
Modern fitted family bathroom, shower, freestanding bath, central heating radiator, tiled walls and flooring, W.C and wash basin.
Bedroom Two
10'9" x 10'8"
Rear facing window, central heating radiator, carpet flooring and stairs to office/study.
Office / Study
16'6" x 14'4"
Velux window, built in storage and carpet flooring.
Bedroom Three
7'5" x 6'6"
Rear facing window, central heating radiator, carpet flooring and Worcester boiler.
Outside
Externally the property offers a tiered and well stocked garden, and a rear courtyard, both low maintenance, parking to the rear of the property.
Property Ownership Information
Tenure
Leasehold
Council Tax Band
A
Annual Ground Rent
£14.00
Ground Rent Review Period
No review period
Annual Service Charge
No service charge
Service Charge Review Period
No review period
Lease End Date
25/12/2967
Disclaimer For Virtual Viewings
Some or all information pertaining to this property may have been provided solely by the vendor, and although we always make every effort to verify the information provided to us, we strongly advise you to make further enquiries before continuing.
If you book a viewing or make an offer on a property that has had its valuation conducted virtually, you are doing so under the knowledge that this information may have been provided solely by the vendor, and that we may not have been able to access the premises to confirm the information or test any equipment. We therefore strongly advise you to make further enquiries before completing your purchase of the property to ensure you are happy with all the information provided.
Property info
For more information about this property, please contact
Purplebricks, Head Office, CO4 on +44 24 7511 8874 * (local rate)
Disclaimer
Property descriptions and related information displayed on this page, with the exclusion of Running Costs data, are marketing materials provided by Purplebricks, Head Office, and do not constitute property particulars. Please contact Purplebricks, Head Office for full details and further information. The Running Costs data displayed on this page are provided by PrimeLocation to give an indication of potential running costs based on various data sources. PrimeLocation does not warrant or accept any responsibility for the accuracy or completeness of the property descriptions, related information or Running Costs data provided here.

































.png)

