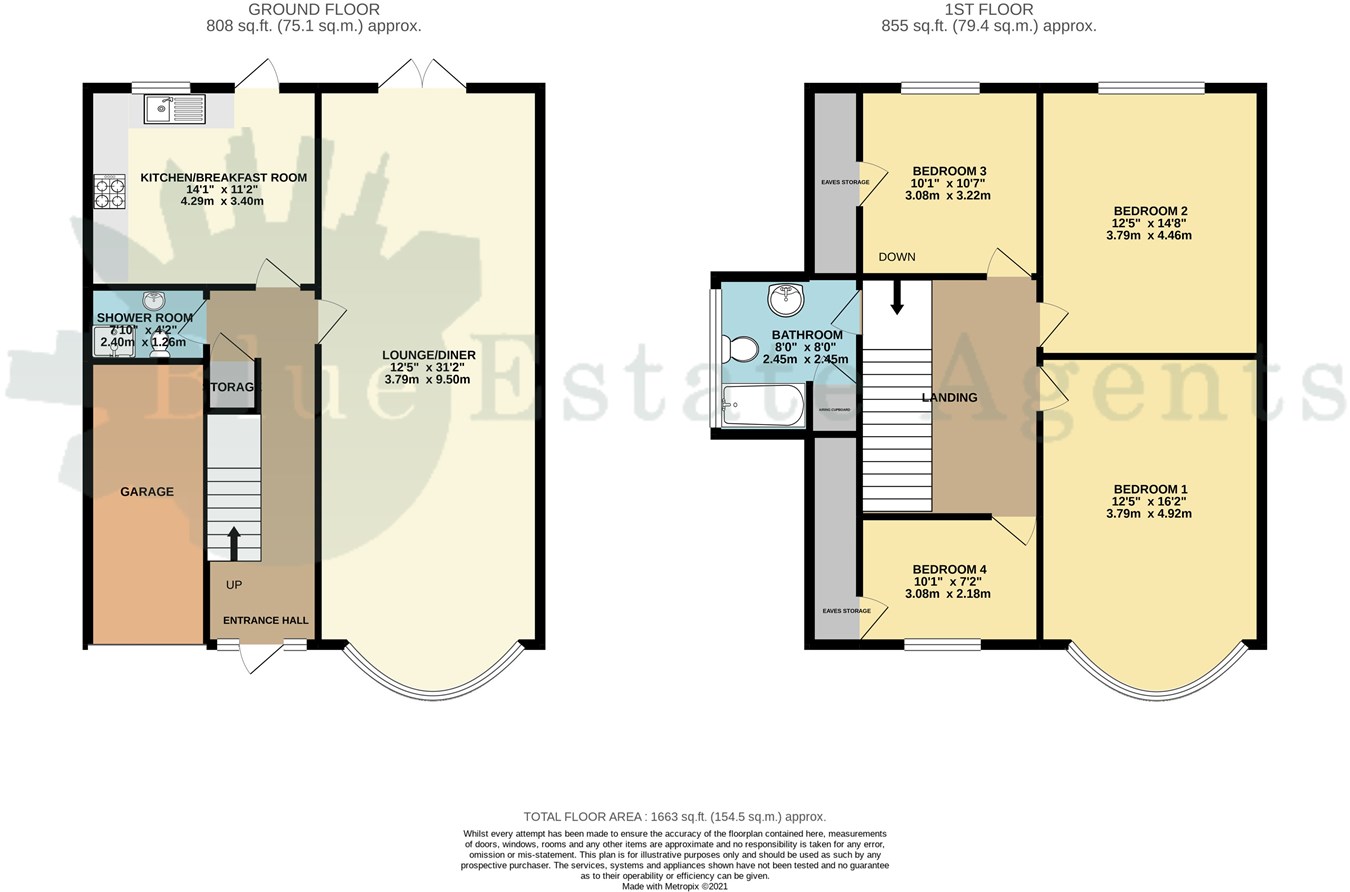Semi-detached house for sale in Broad Walk, Hounslow TW5
* Calls to this number will be recorded for quality, compliance and training purposes.
Property features
- Four Bedroom Semi-Detached House
- Total Floor Area: 1663 Sq.ft. (approx.)
- Located on a Quiet Residential Road
- Two Bathroom Suites
- Garden Length 100ft Approx.
- Scope To Extend (STPP)
- Large Through Lounge and Separate Kitchen
- Side Garage
- Contact Blue Estate Agents to Book Your Viewing Today
Property description
The property is located on Broad Walk, TW5, a highly desirable location within Heston. Local amenities as well as reputable schools can be found within a short walk from the property. For commuters, the property provides easy access in to the city from Hounslow West Tube Station as well as easy access to major road links, such as the A4 and M4.
For further information, or to book a viewing, please contact Blue Estate Agents.
Lounge/Diner
3.79m x 9.50m (12' 5" x 31' 2")
Kitchen/Breakfast Room
4.29m x 3.40m (14' 1" x 11' 2")
Shower Room
2.40m x 1.26m (7' 10" x 4' 2")
Garage
(Not Measured)
Bedroom One
3.79m x 4.92m (12' 5" x 16' 2")
Bedroom Two
3.79m x 4.46m (12' 5" x 14' 8")
Bedroom Three
3.08m x 3.22m (10' 1" x 10' 7")
Bedroom Four
3.08m x 2.18m (10' 1" x 7' 2")
Bathroom
2.45m x 2.45m (8' 0" x 8' 0")
Garden
Approx Length 100 ft.
Property info
For more information about this property, please contact
Blue Estate Agents, TW5 on +44 20 7768 6420 * (local rate)
Disclaimer
Property descriptions and related information displayed on this page, with the exclusion of Running Costs data, are marketing materials provided by Blue Estate Agents, and do not constitute property particulars. Please contact Blue Estate Agents for full details and further information. The Running Costs data displayed on this page are provided by PrimeLocation to give an indication of potential running costs based on various data sources. PrimeLocation does not warrant or accept any responsibility for the accuracy or completeness of the property descriptions, related information or Running Costs data provided here.




























.png)

