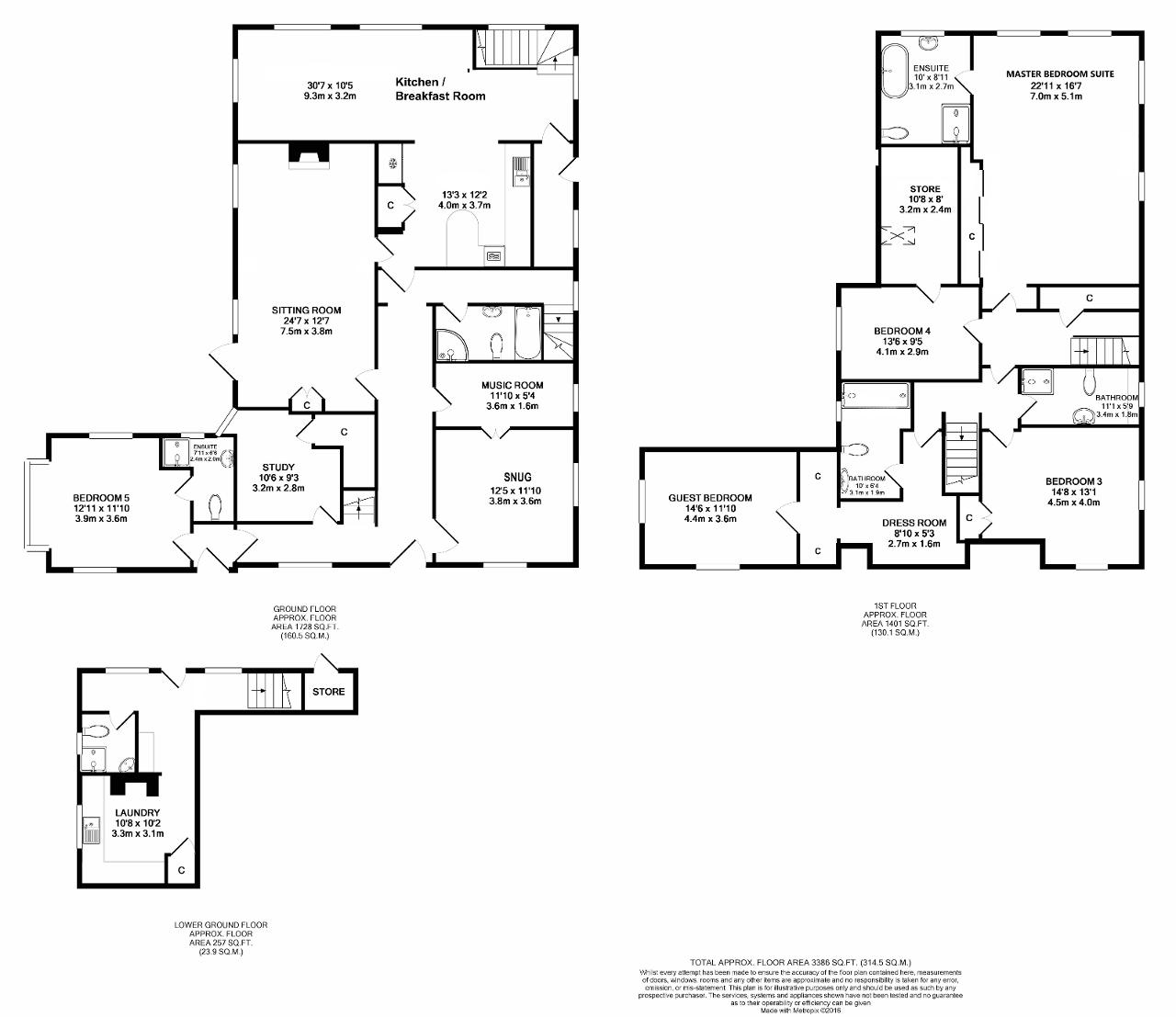Detached house for sale in Moat Lane, Waldron, East Sussex TN21
* Calls to this number will be recorded for quality, compliance and training purposes.
Property features
- Set in an Idyllic, quiet location
- 4 Acres tbv
- Landscaped gardens and paddocks
- Lovely rural views - Full Fibre bb
- Edge of sought after Waldron village
- Adaptable accommodation
- Detached triple garage
- 5 bedrooms with en-suites
- Large new insulated workshop
- No chain.
Property description
no chain - Full fibre broadband - an idyllic rural location with landscaped gardens, views, small lake and paddocks: A substantial converted school house set in this peaceful and private rural location close to the sought after village of Waldron. Detached barn with two car bays and secure garage. Parking for multiple vehicles. New fully insulated, workshop/office which has electric and cat 5 connection and external log store (5.1mx 3.6m or 200 square feet).
Extremely adaptable accommodation within the main house, which originates from 1890 as a school house hence there are high ceilings, large windows, much light and a symmetry to the property when entering. The hallway has two staircases to the first floor, offering options for an integral annexe if required. On the ground floor is a study, double bedroom and en-suite shower room. The drawing room opens out onto a South facing patio and has an open fireplace with wood burning stove. There is a double aspect dining room/snug with arched doors through to the music room. A rear hallway leads to a newly modernised shower room and a secondary staircase to the first floor. Suiting modern day living, is the large, open plan kitchen and breakfast room with windows enjoying westerly views to the rear of the property over the gardens, lake and land beyond. A boot room is just off the kitchen and stairs lead down to the lower ground floor utility room, laundry room and shower room.
Outside: The landscaped gardens surround the house and incorporate the lake and a small area of woodland, measuring around 1.8 acres. The paddocks are to the south side of the house measuring just under 2 acres (tbv). The driveway has parking for multiple vehicles and access to a newly constructed barn-style triple garage with two open bays and one enclosed bay.
Services: The property has oil fired central heating, private drainage and is tax band G.
Surrounded by farmland, the property is 1.2 miles from the very sought after village of Waldron. Popular for being a quiet village with no through traffic, a pub, cricket grounds, playing fields, footpaths and bridleways. Heathfield is 4.3 miles and is a market town with a good range of local shops, four supermarkets including Waitrose and Sainsbury's and a selection of medical amenities. Isenhurst Country Club is 2.7 miles in Cross in Hand which has a small shop and bakery. Several of the private schools in the area use the petrol station at Cross in Hand to pick up children which is useful. There are also state primary and secondary schools in Heathfield. The nearest main line station to London Victoria is 7 miles away in Uckfield which is a town with more comprehensive amenities.
Directions: Proceeding out of Cross in Hand on the B2102 take the fourth turning on the left into Warren Lane towards Waldron. Continue for just over 2 miles and the property will be found on the right hand side with the garage and drive about 35 meters past the house.
Agents Note:
Please note that these details have been prepared as a general guide and do not form part of a contract. We have not carried out a detailed survey, nor tested the services, appliances and specific fittings. Room sizes are approximate and should not be relied upon. Any verbal statements or information given about this property, again, should not be relied on and should not form part of a contract or agreement to purchase.
Exterior
Directions
From the centre of Waldron Village, with the pub behind you, proceed past the village hall to the end of the lane. Turn left into Moat Lane and continue for about 1 mile. The property can be identified by small pegs on the grass verge to the front.
Property info
For more information about this property, please contact
Foresters, TN21 on +44 1435 577840 * (local rate)
Disclaimer
Property descriptions and related information displayed on this page, with the exclusion of Running Costs data, are marketing materials provided by Foresters, and do not constitute property particulars. Please contact Foresters for full details and further information. The Running Costs data displayed on this page are provided by PrimeLocation to give an indication of potential running costs based on various data sources. PrimeLocation does not warrant or accept any responsibility for the accuracy or completeness of the property descriptions, related information or Running Costs data provided here.








































.png)
