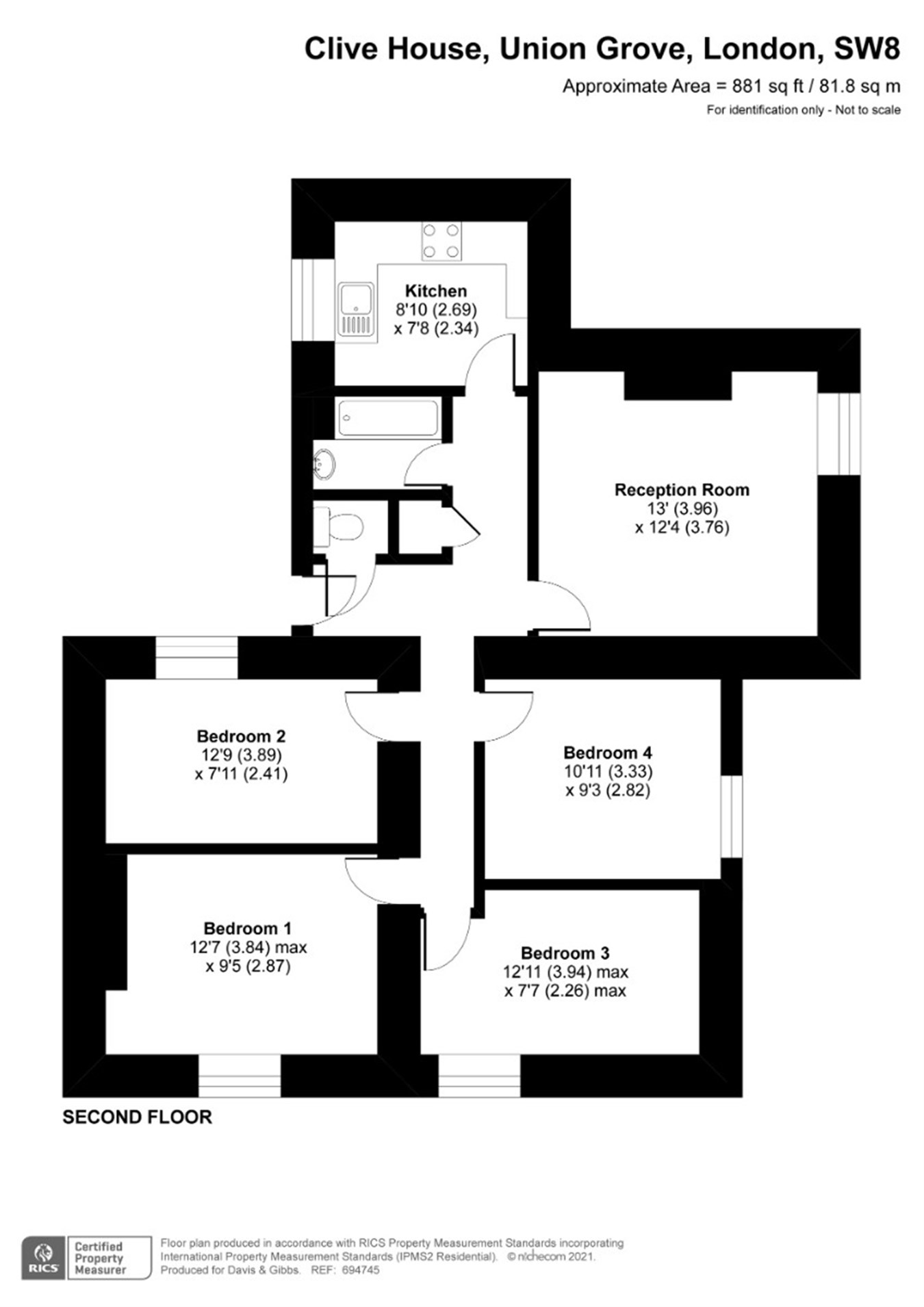Flat for sale in Union Grove, Vauxhall SW8
* Calls to this number will be recorded for quality, compliance and training purposes.
Property features
- Four Bedrooms
- Good Location
- Second Floor
- Transport Links
- Double Glazing
- Larkhall Park
- Local Amenities
- Separate Kitchen
Property description
Second Floor
Bedroom One
Large hallway to the right brings you to the first of four doubles. With white walls and original wooden polished flooring, double glazing and radiators providing gas central heating. Each of the rooms are finished similarly and are of generous proportions.
Bedroom Two
Bedroom Three
Bedroom Four
Reception
Large reception room, light and bright with plenty of natural light. Natural alcoves either side of chimney stack providing shelving areas and finished in immaculate white with polished wooden flooring. Double glazing and radiator to this room and is large enough to fit a dining table.
Kitchen
Integrated kitchen with cooker and overhead extractor hood. Plenty of under and over counter storage cupboards. Finished with grey ceramic flooring to match the hallway flooring and light grey finish to the walls.
Bathroom
Tiled bathroom with separate WC. Over bath shower with shower screen and storage under the sink.
Property info
For more information about this property, please contact
Davis and Gibbs, SW9 on +44 20 3641 0375 * (local rate)
Disclaimer
Property descriptions and related information displayed on this page, with the exclusion of Running Costs data, are marketing materials provided by Davis and Gibbs, and do not constitute property particulars. Please contact Davis and Gibbs for full details and further information. The Running Costs data displayed on this page are provided by PrimeLocation to give an indication of potential running costs based on various data sources. PrimeLocation does not warrant or accept any responsibility for the accuracy or completeness of the property descriptions, related information or Running Costs data provided here.






















.gif)