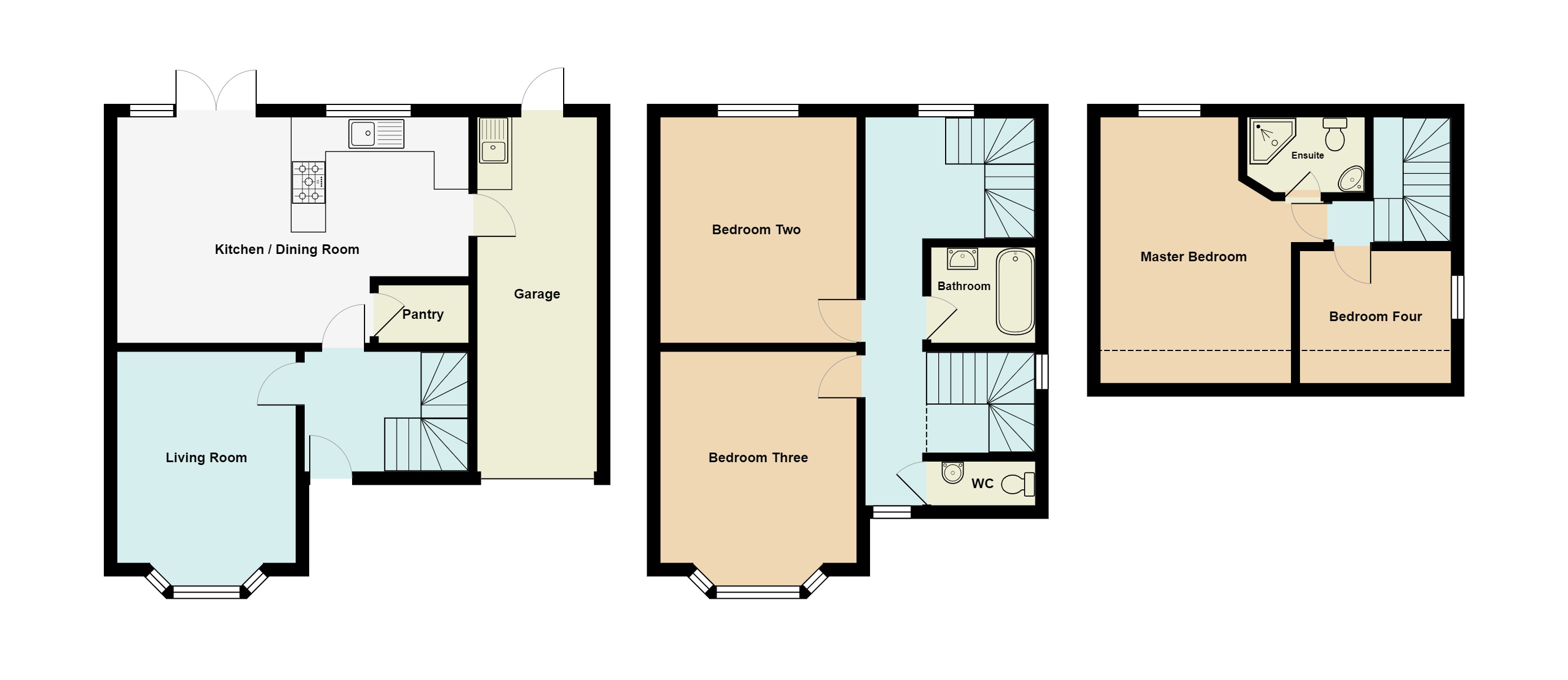Semi-detached house for sale in High Street, Chellaston, Derby DE73
Just added* Calls to this number will be recorded for quality, compliance and training purposes.
Property features
- Four bedroom semi detached on the popular High Street in Chellaston
- Tastefully decorated and very well-presented throughout
- Styled around the period features on offer
- Open kitchen/dining room with pantry and a cold storage room
- Large, private garden with Summer House
- Council tax rating B
- EPC rating E (potential rating C)
- Freehold
- Four bedrooms, three of which doubles
- En suite shower room to the master bedroom in the loft conversion
Property description
Beautiful four bedroom semi-detached family home. Tastefully decorated throughout and with an open kitchen/dining room, large garden and driveway parking for multiple cars this is a rare opportunity and one not to be missed!
This is a rare opportunity to purchase a beautiful semi-detached property with four bedrooms, set across three storeys. In a highly desirable location in Chellaston and set back from the road with a substantial driveway this is a fantastic family home.
Briefly, the property comprises an entrance hallway, cosy living room with a bay window and a open kitchen/dining room with double doors to the rear garden. A pantry, an internal garage and cold storage understairs means there is a great deal of storage space.
To the first floor are two large double bedrooms with a bay window to the front and a period fireplace in the rear second bedroom. The WC is separate to the bathroom, which boasts a roll top bath and is finished to a high standard.
The loft has been converted and is home to the master bedroom with en suite shower room and the fourth bedroom. The master has additional storage in the eaves.
Externally the property is situated atop a large driveway with space for at least three cars. To the rear is a good-size garden with patio seating area, matured lawns and fruit trees. The summer house, with power points and heating, can be used for entertaining or working from home.
Chellaston is a highly desirable area to the south of Derby. With unrivalled access to the A50 which provides road links to the M1 and further afield, along with a number of local shops, pubs and other amenities, the property is in a great location for families.
Entrance hall 6' 11" x 6' 6" (2.12m x 2m)
living room 12' 4" x 10' 4" (3.77m x 3.15m)
kitchen / dining room 13' 0" x 20' 5" (3.98m x 6.23m)
pantry
garage 20' 6" x 6' 11" (6.27m x 2.11m)
bedroom two 13' 0" x 11' 5" (3.98m x 3.49m)
bedroom three 12' 11" x 10' 4" (3.94m x 3.16m)
bathroom 5' 4" x 5' 5" (1.65m x 1.67m)
WC 2' 4" x 5' 11" (0.72m x 1.82m)
master bedroom 15' 4" x 11' 5" (4.69m x 3.49m)
en suite 4' 7" x 6' 9" (1.4m x 2.07m)
bedroom four 7' 8" x 8' 6" (2.34m x 2.61m)
summer house 9' 8" x 7' 8" (2.95m x 2.34m)
rear garden
Property info
For more information about this property, please contact
Martin & Co Derby, DE1 on +44 1332 494507 * (local rate)
Disclaimer
Property descriptions and related information displayed on this page, with the exclusion of Running Costs data, are marketing materials provided by Martin & Co Derby, and do not constitute property particulars. Please contact Martin & Co Derby for full details and further information. The Running Costs data displayed on this page are provided by PrimeLocation to give an indication of potential running costs based on various data sources. PrimeLocation does not warrant or accept any responsibility for the accuracy or completeness of the property descriptions, related information or Running Costs data provided here.

































.png)
