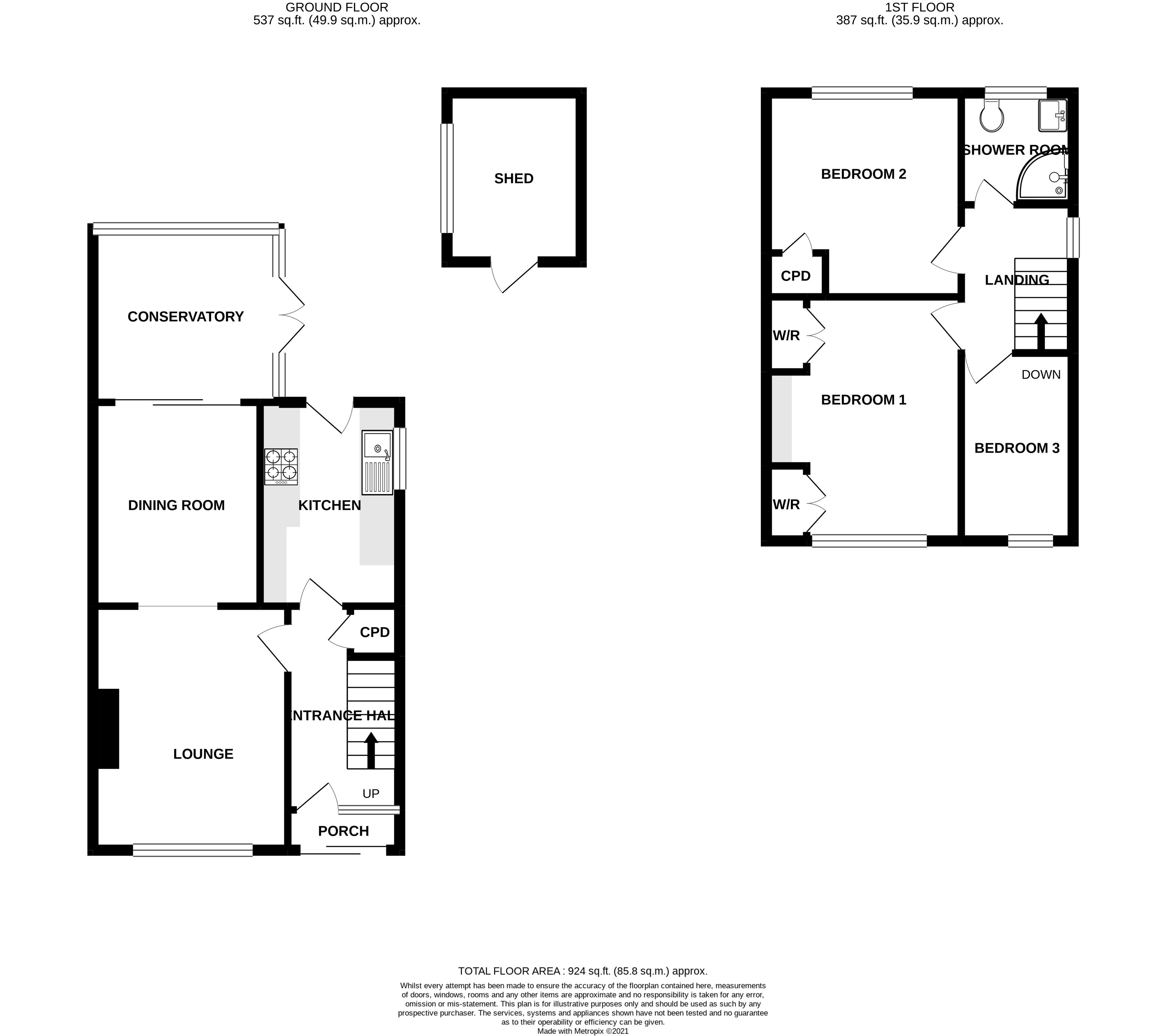Semi-detached house for sale in Sidmouth Avenue, Weeping Cross, Stafford ST17
* Calls to this number will be recorded for quality, compliance and training purposes.
Property features
- Three Bedroom Semi-Detached House
- Through Lounge/Diner & Conservatory
- Fitted Kitchen
- First Floor Shower Room
- Front & Rear Gardens, Driveway & Garage
- Excellent Popular Location
Property description
Sitting in one of the most popular parts of town, these three bedroom semi detached homes are flying out at the moment! This property certainly isn't your average three bed semi. The accommodation comprises an entrance porch, entrance hall, large living room opening to a dining room with a conservatory off and a kitchen all to the ground floor. Upstairs are three bedrooms and a shower room. Outside a driveway sits beside a decorative stone covered frontage and leads to a garage with remote roller door, whilst to the rear is an enclosed tiered garden plot with lawns and a walled paved patio adjacent to the conservatory. You'll have to be quick as these properties don't hang around so book your viewing today!
Entrance Porch
Having a double glazed sliding front entrance door with double glazed door with oval insert and UPVC side panel leading into the hallway.
Hallway
Having a staircase to the first floor accommodation, radiator, under stair store cupboard and high gloss large tiled floor which continues into the kitchen.
Living Room (12' 11'' x 10' 3'' (3.94m x 3.12m))
A generous size room having a UPVC double glazed bay window to the front, radiator and marble fireplace and hearth incorporating a coal effect gas fire. There is also two wall lights points and the living room is open plan to the dining room.
Dining Room (10' 9'' x 8' 11'' (3.28m x 2.71m))
Having a UPVC double glazed patio doors leading into the conservatory and radiator.
Conservatory (8' 10'' x 9' 1'' (2.7m x 2.78m))
Being of UPVC double glazed construction set on a low brick walls with full wall to one side. There are UPVC double glazed French doors to the rear garden and again high gloss large tiled floor.
Kitchen (10' 9'' x 7' 5'' (3.27m x 2.25m))
Fitted with a range of base and wall units having work surfaces to two sides incorporating an inset single drainer sink unit and mixer tap. There is tiling to the walls and floor, a radiator, inset ceiling spotlighting, UPVC double glazed window to the rear, UPVC double glazed door to the side and radiator. There is an integral four ring ceramic hob with cooker hood over and separate integrated electric oven with space above for a microwave. There are further spaces for a dishwasher, washing machine, an upright fridge-freezer and a gas cooker tap behind the appliances.
Landing
Having a UPVC double glazed window to the side, loft hatch and matching doors to all three bedrooms and shower room off the landing.
Bedroom One (13' 0'' x 9' 4'' (3.96m x 2.85m))
Having a UPVC double glazed window to the front, fitted wardrobes to each side of the bed space incorporating over bed cupboards and adjacent sets of drawers. There is also a radiator to the room.
Bedroom Two (10' 10'' x 9' 11'' (3.3m x 3.02m))
Having a UPVC double glazed window to the rear, radiator and built in airing cupboard housing the gas central heating boiler.
Bedroom Three (9' 11'' x 6' 6'' (3.03m x 1.97m))
Having a UPVC double glazed window to the front, radiator, fitted wardrobe with over bed cupboards and cupboard below the fitted bed base.
Shower Room (5' 10'' x 6' 5'' (1.78m x 1.95m))
Fitted with a white suite comprising low level WC, pedestal wash basin with monobloc mixer tap and corner shower cubicle with mains fed shower. There is a UPVC double glazed window to the rear and chrome heated towel rail.
Outside
The home is set behind a hedge row to the front which opens onto a decorative stone covered garden and tarmac driveway to the detached garage which has a remote controlled roller up and over door. The enclosed rear garden is tiered and includes a paved patio with surrounding wall and steps onto two further lawns, flowerbed and further raised vegetable patch. There is storage behind the garage to the side house.
Property info
Virtual Floorplan View original
View Floorplan 1(Opens in a new window)

For more information about this property, please contact
Dourish & Day, ST16 on +44 1785 292729 * (local rate)
Disclaimer
Property descriptions and related information displayed on this page, with the exclusion of Running Costs data, are marketing materials provided by Dourish & Day, and do not constitute property particulars. Please contact Dourish & Day for full details and further information. The Running Costs data displayed on this page are provided by PrimeLocation to give an indication of potential running costs based on various data sources. PrimeLocation does not warrant or accept any responsibility for the accuracy or completeness of the property descriptions, related information or Running Costs data provided here.


























.png)
