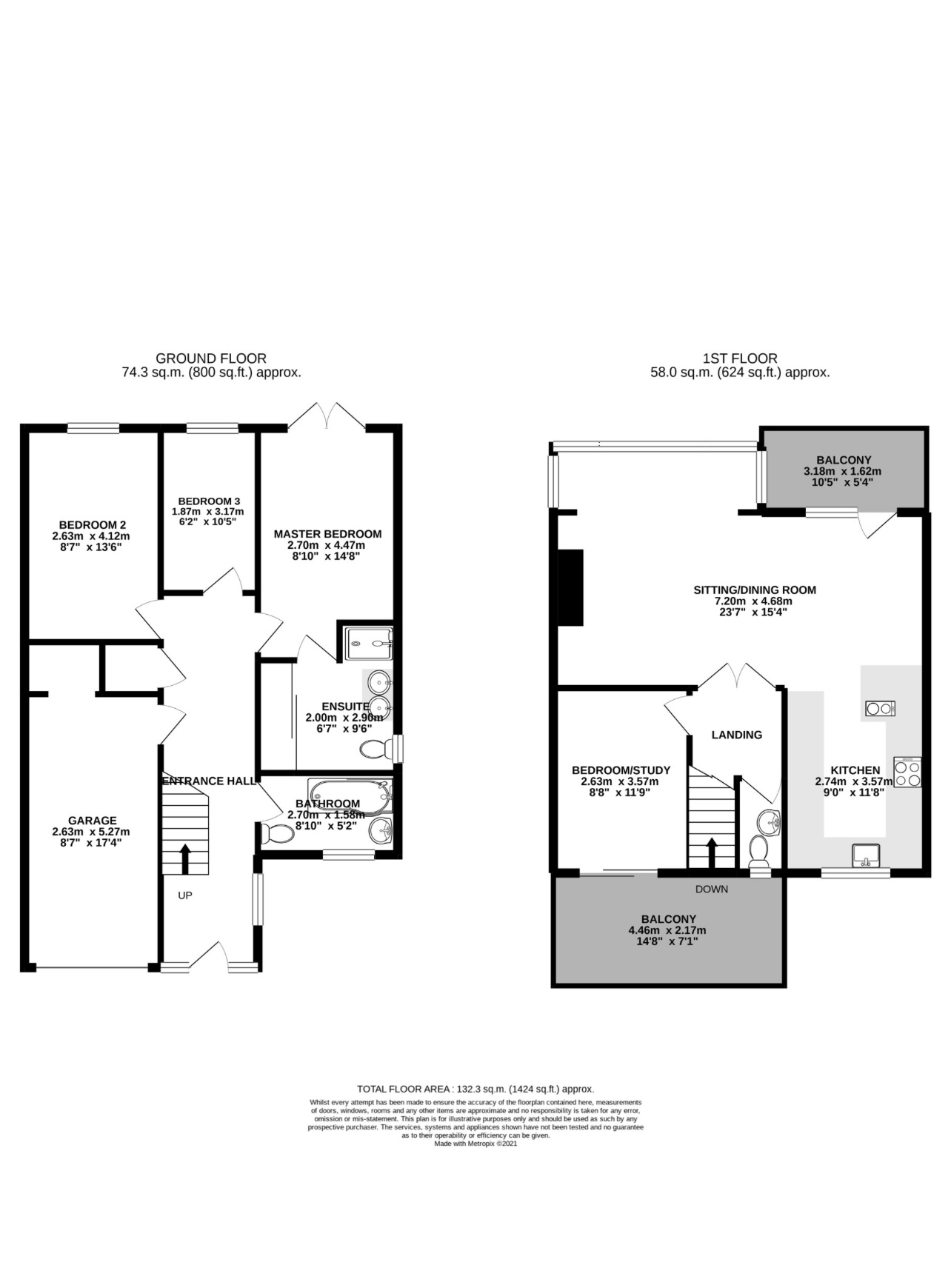Detached house for sale in Devizes Road, Salisbury SP2
* Calls to this number will be recorded for quality, compliance and training purposes.
Property features
- Unique detached house
- Renovated to a high specification
- Impressive open plan living area
- Modern kitchen
- Balconies to the front and rear
- Luxury bathroom and en-suite
- 3/4 bedrooms
- Garden with area for hot tub and fire pit
- Integral garage and driveway parking
Property description
Purplebricks Salisbury are excited to offer to the market this stylish and unique 3/4 bedroom house situated on Devizes Road.
This property offers first floor open plan living space, perfect for entertaining and has been renovated to a high specification by the current owners adding many luxury features including modern kitchen and bathrooms and a garden seating area with fire pit and space for a hot tub.
There is also potential to convert the loft space subject to the relevant permissions.
Viewing is highly recommended to appreciate this fantastic home.
** to book A viewing instantly 24/7 click 'open brochure' and then 'book viewing' **
*To book a viewing direct from your Right Move on your web browser, scroll to the bottom of the main description, under 'more information from this agent' click 'brochure' and book direct from 24/7*
Driveway
At the front of the property there is driveway parking, enough for 2/3 cars, external access to the integral garage and side access to the garden. There is also double drop kerbs at the front.
Entrance Hall
The front door leads into the attractive entrance hall way with inlaid parquet flooring, under lit stairs leading to the first floor, doors to the bedrooms, bathroom, integral garage and cleaning cupboard.
Master Bedroom
The master bedroom is of a good size, with modern built in storage over the bed and double doors giving direct access outside to the hot tub and fire pit area.
Master En-Suite
Walk in shower with glass surround, double sink vanity unit, W.C., double built in wardrobe with mirrored sliding doors, heated towel rail and window to the side elevation.
Bedroom Two
A spacious room with window overlooking the garden.
Bedroom Three
Window overlooking rear garden.
Bathroom
Tiled floor to ceiling with p-shaped bath with shower over and glass shower screen, wall hung wash basin, W.C., heater towel rail and window to the front elevation
Landing
Stairs up from the ground floor lead on to an internal landing with double doors into:
Kitchen/Family Room
An impressive open plan room providing spacious and light living and dining space with large windows on the external wall looking over the garden.
The kitchen area is ultra modern with a feature smoked mirror splash back, beautiful waterfall countertops, built in Neff appliances including dishwasher, fridge/freezer, oven and hob plus a breakfast bar with an additional hob.
From the dining area there is a door leading out onto:
Balcony
Ideal for enjoying a morning coffee with views over the garden.
Bedroom Four / Study
This versatile room can be used as a second reception room/ snug, study or fourth bedroom. It has sliding doors onto the front balcony.
Balcony Two
A large balcony at the front of the property which adds another area for relaxing or entertaining.
Upstairs W.c.
W.C. And wash hand basin.
Rear Garden
The rear garden can be accessed from either side of the property and benefits from the aforementioned decking area with built in seating around the fire pit and space for a hot tub. The rest of the the garden is mostly laid to lawn with a shed on a hard standing base in the far corner.
Integral Garage
With power and light and and area for the washing machine.
Property Ownership Information
Tenure
Freehold
Council Tax Band
E
Disclaimer For Virtual Viewings
Some or all information pertaining to this property may have been provided solely by the vendor, and although we always make every effort to verify the information provided to us, we strongly advise you to make further enquiries before continuing.
If you book a viewing or make an offer on a property that has had its valuation conducted virtually, you are doing so under the knowledge that this information may have been provided solely by the vendor, and that we may not have been able to access the premises to confirm the information or test any equipment. We therefore strongly advise you to make further enquiries before completing your purchase of the property to ensure you are happy with all the information provided.
Property info
For more information about this property, please contact
Purplebricks, Head Office, CO4 on +44 24 7511 8874 * (local rate)
Disclaimer
Property descriptions and related information displayed on this page, with the exclusion of Running Costs data, are marketing materials provided by Purplebricks, Head Office, and do not constitute property particulars. Please contact Purplebricks, Head Office for full details and further information. The Running Costs data displayed on this page are provided by PrimeLocation to give an indication of potential running costs based on various data sources. PrimeLocation does not warrant or accept any responsibility for the accuracy or completeness of the property descriptions, related information or Running Costs data provided here.
































.png)

