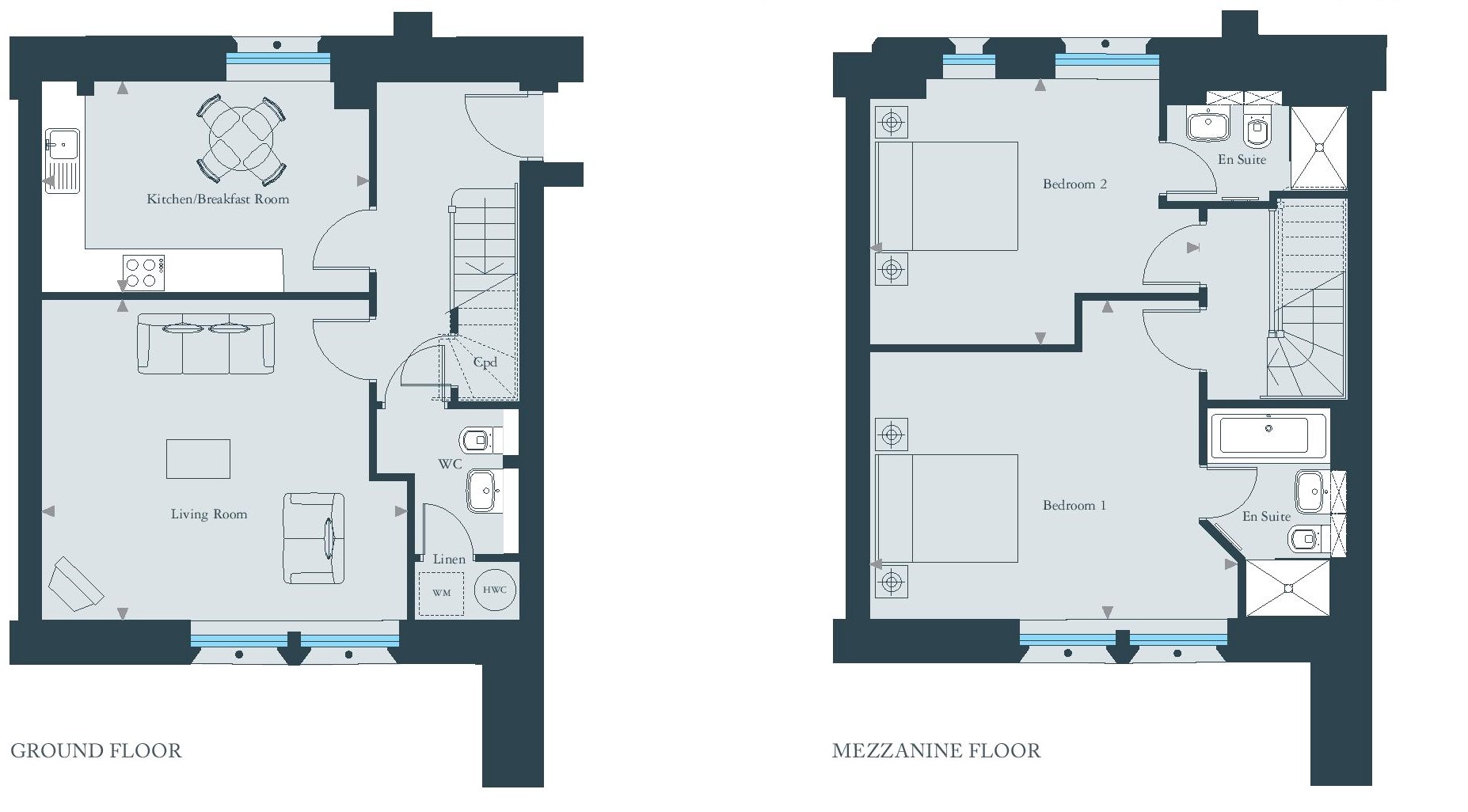Flat for sale in Darley Road, Meads, Eastbourne BN20
* Calls to this number will be recorded for quality, compliance and training purposes.
Utilities and more details
Property features
- Communal entrance lobby with entry intercom system
- Reception hall
- Cloakroom/wc/utility
- Large living room
- Spacious kitchen/dining room
- Master bedroom with luxurious en suite bathroom/shower room
- Generous guest bedroom suite with en suite shower room
- Under floor heating
- Glorious gated gardens and grounds
- Allocated parking space
Property description
Forming part of this magnificent Berkeley Homes development – a luxuriously appointed and spaciously proportioned, ground-floor, 2-bedroom duplex home retaining wonderful period character.
Forming part of this magnificent Berkeley Homes development - a luxuriously appointed and spaciously proportioned, ground-floor, 2-bedroom duplex home retaining wonderful period character. The immaculately kept accommodation is generously proportioned affording a 16’ sitting room with stone arched windows and a 14'9" kitchen / dining room. The property has been improved by the present owners and an early appointment to view is strongly recommended to appreciate the outstanding quality and appeal of this fine home. No onward chain.<br /><br />Situated near to the south downs this fabulous development sits within extensive gated grounds set back from the most scenic part of Meads' seafront within an exclusive residential area flanked by scenic downland countryside and served by the excellent local shopping facilities in Meads village. Eastbourne town centre is accessible and offers a range of amenities including theatres and main line rail services to London Victoria and to Gatwick. Sporting facilities in the area include 3 principal golf courses and one of the largest sailing marinas on the south coast. There is world class opera at nearby Glyndebourne and channel ferries are from Newhaven.
Communal Entrance Hall
And private front door to
Reception Hall
With under floor heating, under stairs storage cupboard.
Cloakroom/wc
Fitted with white Villeroy and Boch suite comprising low level wc, wash-hand basin, large wall mirror with LED downlights, tiled flooring, underfloor heating, door to
Utility/Laundry Cupboard
With tumble dryer/washing machine.
Sitting Room (5m x 4.4m (16' 5" x 14' 5"))
And affording a southerly aspect, beautiful stone arched windows, bespoke curtains and blinds, underfloor heating.
Kitchen/Dining Room (4.5m x 2.9m (14' 9" x 9' 6"))
Spacious and luxuriously equipped with extensive range of polished stone worktops with soft closing drawers and cupboards below and matching range of wall units above, stainless steel sink unit with Franke mixer tap, range of integrated AEG appliances including electric fan over with matching combination microwave above, ceramic hob with extractor fan above, full-size fridge/freezer, dishwasher, concealed lighting, tiled flooring, LED downlights, underfloor heating.
The handsome staircase rises to the First Floor Landing
Master Bedroom Suite Comprising Bedroom 1 (4.98m x 4.34m (16' 4" x 14' 3"))
With fitted wardrobes, feature stone arched windows with views to the sea, bespoke double blinds, LED downlights, underfloor heating, and door to
En Suite Bathroom/Shower Room
Luxuriously fitted with white suite comprising Villeroy and Boch paneled bath with mixer tap, wash basin, low level wc, large shower unit with wall mounted fittings, heated towel rail, spacious mirrored bathroom cabinet with internal lighting, tiled floor, LED downlights, underfloor heating
Guest Bedroom Suite Comprising Bedroom 2 (4.5m x 3.63m (14' 9" x 11' 11"))
With underfloor heating, door to
Luxurious En Suite Shower Room
Fitted with white Villeroy and Boch suite including large recessed shower cubicle with Hansgrohe unit and wall mounted fittings, wash basin, low level wc, large heated towel rail, spacious mirrored bathroom cabinet with internal lighting tiled floor, LED downlights, underfloor heating.
Outside
There are beautifully maintained parklike communal gardens and grounds provided for the private enjoyment of the residents. There is gated access from the development directly onto King Edwards Parade with the seafront just beyond.
Allocated parking space within the
Property info
For more information about this property, please contact
Rager & Roberts, BN21 on +44 1323 916782 * (local rate)
Disclaimer
Property descriptions and related information displayed on this page, with the exclusion of Running Costs data, are marketing materials provided by Rager & Roberts, and do not constitute property particulars. Please contact Rager & Roberts for full details and further information. The Running Costs data displayed on this page are provided by PrimeLocation to give an indication of potential running costs based on various data sources. PrimeLocation does not warrant or accept any responsibility for the accuracy or completeness of the property descriptions, related information or Running Costs data provided here.





























.png)