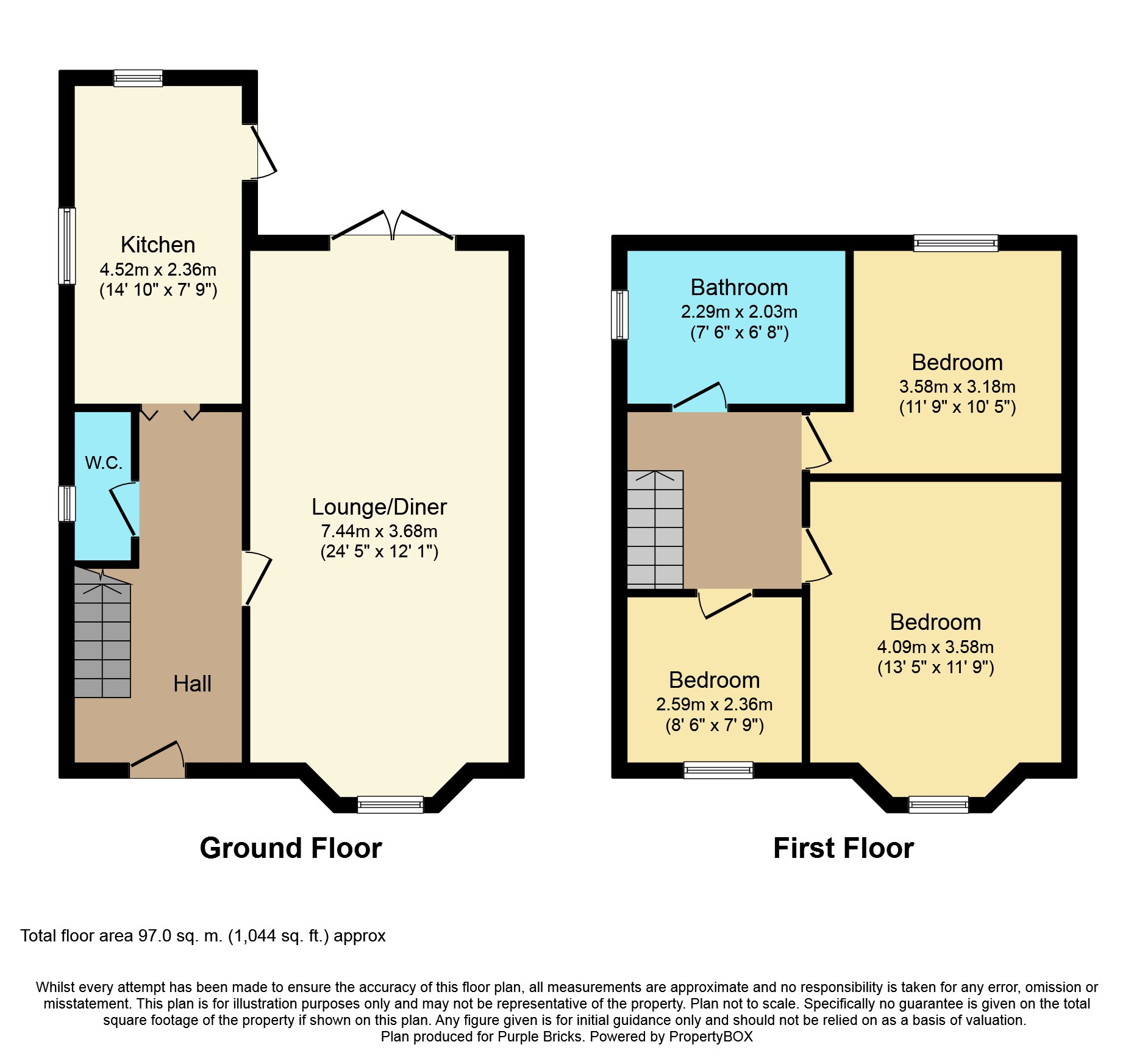Semi-detached house for sale in Springfield Drive, Chester CH2
* Calls to this number will be recorded for quality, compliance and training purposes.
Property features
- Three bedroom traditional semi detached
- Open plan spacious lounge/dining room
- Wonderful rear garden
- Driveway parking and detached garage
- Popular residential area of hoole
- Close to local amenities
Property description
Situated within a popular district of Hoole, this well presented 1930s semi-detached property would be ideal for a growing family and provides accommodation which comprises: Double glazed porch, entrance hall, cloakroom, spacious living room/dining room with bay windows and patio doors to the rear garden, gas fire and central heating, kitchen with door leading onto the rear garden, three good sized bedrooms and bathroom. There is the added benefit of a large detached garage and driveway parking for several vehicles. Book your viewing 24/7 now.
Entrance Porch
Double glazed door and windows, with tiled flooring and wall light.
Entrance Hall
Stairs rising to first floor, double radiator, cupboard housing the electric meter, ceiling light, and double glazed obscured glass windows to the front.
Downstairs Cloakroom
Double glazed window to side, low level WC, vinyl flooring and extractor fan.
Lounge/Dining Room
Large open plan living/dining room with double glazed bay window to the front, double glazed patio door to the rear, remote controlled feature gas fire set in a marble surround with hearth and radiator.
Kitchen
Fitted with a range of wall and base level units with work surfaces over, double glazed window to side and rear, space for fridge freezer and washing machine, double glazed door to the garden, stainless steel sink with drainer, Hotpoint oven and four ring gas hob with extractor fan above, vinyl flooring, and combi boiler.
First Floor Landing
First floor landing with a double glazed obscured glass window to the side.
Bedroom One
Fitted sliding door wardrobes with a range of hanging and shelving space, double glazed bay window to the front with a radiator beneath.
Bedroom Two
Double glazed window overlooking the rear garden, with a radiator beneath.
Bedroom Three
Double glazed window overlooking the front garden, with a radiator beneath.
Bathroom
Fitted with a white three piece suite comprising: Sink inset in vanity unit, walk in plumbed shower cubicle with glass screens, and low level WC. Two double glazed obscured glass windows to side, tiled flooring, heated towel rail, loft access, spotlights and tiled walls.
Garden
A larger than average private garden with patio and lawned areas, surrounded by decorative shrubs. The private patio area at the rear of the garden has mature espaliered trees including pear, plum and cherry. Seclusion is provided by arched buddleia, which attracts a wide range of butterflies in the summer. Additionally, there is a Potting shed with shelving and outside water tap.
To the front of the property there is a driveway accessed by double opening wrought iron gates, providing parking for several vehicles and access to the detached garage. Decorative slate area with sundial and surrounding shrubs, including camelia and rhododendron.
Garage
22’7 x 12’2
Larger than average detached garage with an up and over door, pitched roof with racking, power and lighting.
Location
The property is set in the heart of a most popular part of Hoole, which is a suburb in the East of Chester and is considered one of the most desirable areas of the city. The shops, bars and restaurants of Hoole are within a short walk, including a pharmacy, dry cleaners, post office, butchers, grocers, fishmongers, Sainsbury's local, bakery, a variety of cafe bars, restaurants and public houses. Hoole boasts many open spaces, including Alexandra Park which has tennis courts, bowling greens and a children's play area. The M53 is easily accessed via Hoole Road, providing links to Manchester, Liverpool and North Wales. The Chester main line railway station is within walking distance, with regular trains to Manchester (1 hour), Liverpool (45mins) and London Euston (2 hours). The Chester Cross, which is the central point of the Chester City centre, is approximately a 20 minute walk away.
Property Ownership Information
Tenure
Freehold
Council Tax Band
C
Disclaimer For Virtual Viewings
Some or all information pertaining to this property may have been provided solely by the vendor, and although we always make every effort to verify the information provided to us, we strongly advise you to make further enquiries before continuing.
If you book a viewing or make an offer on a property that has had its valuation conducted virtually, you are doing so under the knowledge that this information may have been provided solely by the vendor, and that we may not have been able to access the premises to confirm the information or test any equipment. We therefore strongly advise you to make further enquiries before completing your purchase of the property to ensure you are happy with all the information provided.
Property info
For more information about this property, please contact
Purplebricks, Head Office, CO4 on +44 24 7511 8874 * (local rate)
Disclaimer
Property descriptions and related information displayed on this page, with the exclusion of Running Costs data, are marketing materials provided by Purplebricks, Head Office, and do not constitute property particulars. Please contact Purplebricks, Head Office for full details and further information. The Running Costs data displayed on this page are provided by PrimeLocation to give an indication of potential running costs based on various data sources. PrimeLocation does not warrant or accept any responsibility for the accuracy or completeness of the property descriptions, related information or Running Costs data provided here.

























.png)

