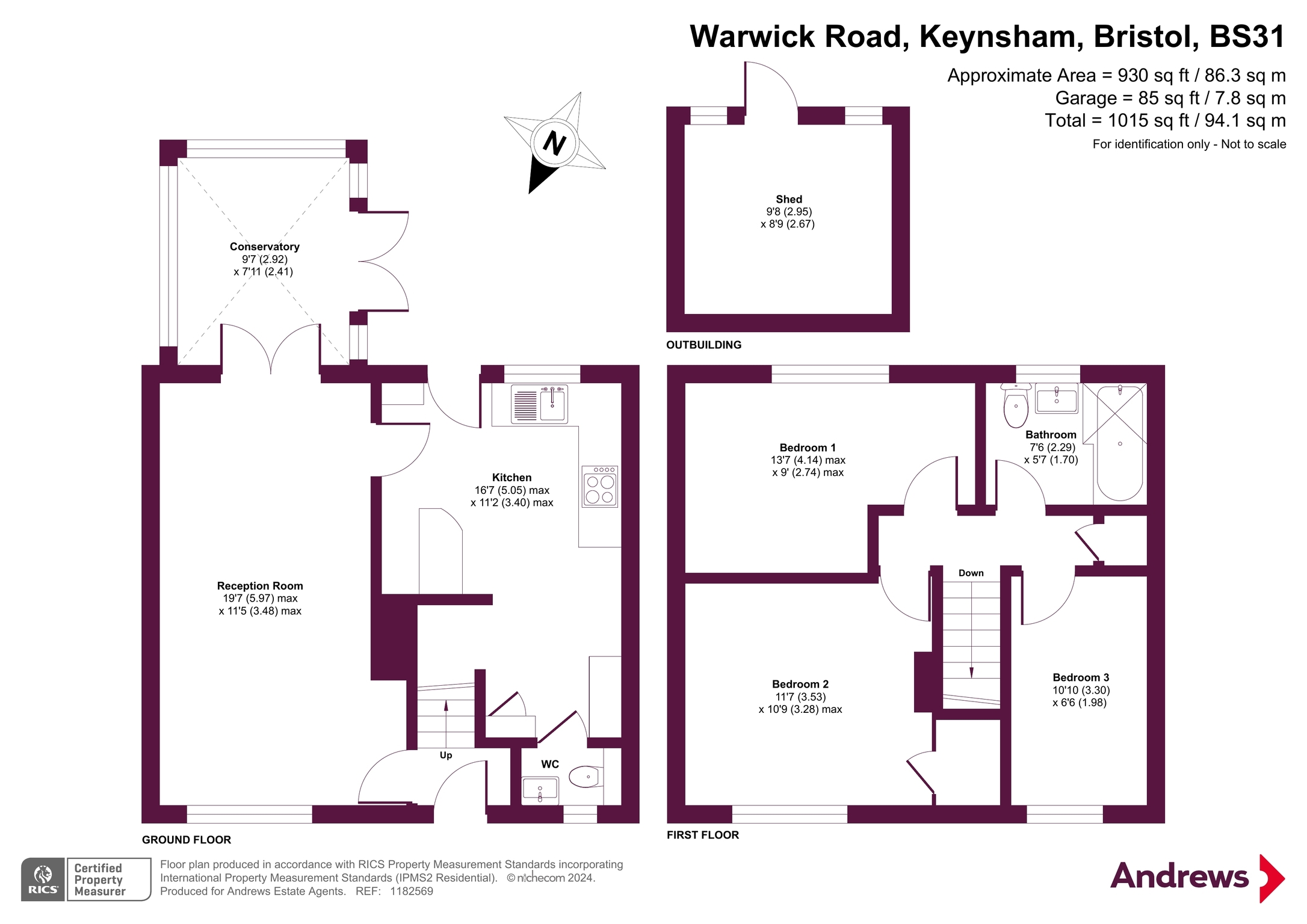Terraced house for sale in Warwick Road, Keynsham, Bristol BS31
Just added* Calls to this number will be recorded for quality, compliance and training purposes.
Property features
- Three double bedrooms
- Off-road parking
- South facing garden
- Modern design
- Downstairs WC
Property description
The ground floor comprises of a modern living space that flows through into the conservatory area creating an expansive socialising space. The contemporary fitted kitchen runs the length of the property and opens out onto the decked area of the south facing garden. A downstairs toilet completes the ground floor.
Upstairs finds three double bedrooms with useful storage spaces, a modish three piece suite makes up the bathroom.
Externally the garden consisting of a decked area immediately to the rear of the house leading to a well-maintained lawn area that occupies most of the garden space, at the top of the garden you find another raised deck currently housing a shed, accompanied by a stone based seating area.
The ground floor comprises of a moden living space that flows through into the conservatory area creating an expansive socialising space. The contemporary fitted kitchen runs the length of the property and opens out onto the decked area of the south facing garden. A downstairs cloakroom completes the ground floor.
Upstairs finds three double bedrooms with useful storage spaces, a modish three piece suite makes up the bathroom.
Externally the garden consisting of a decked area immediatley to the rear of the house leading to a well-maintained lawn area that occupies most of the garden space, at the top of the garden you find another raised deck currently housing a shed, accompanied by a stone based seating area.<br /><br />
Bedroom One (3.53m x 3.15m)
Bedroom Two (4.2m x 3.15m)
Bedroom Three (3.35m x 2m)
Bathroom (2.3m x 1.73m)
Living Room (6m x 3.48m)
Kitchen (4.93m x 3.4m)
Conservatory (2.8m x 2.44m)
Property info
For more information about this property, please contact
Andrews - Keynsham, BS31 on +44 1225 839825 * (local rate)
Disclaimer
Property descriptions and related information displayed on this page, with the exclusion of Running Costs data, are marketing materials provided by Andrews - Keynsham, and do not constitute property particulars. Please contact Andrews - Keynsham for full details and further information. The Running Costs data displayed on this page are provided by PrimeLocation to give an indication of potential running costs based on various data sources. PrimeLocation does not warrant or accept any responsibility for the accuracy or completeness of the property descriptions, related information or Running Costs data provided here.




































.png)
