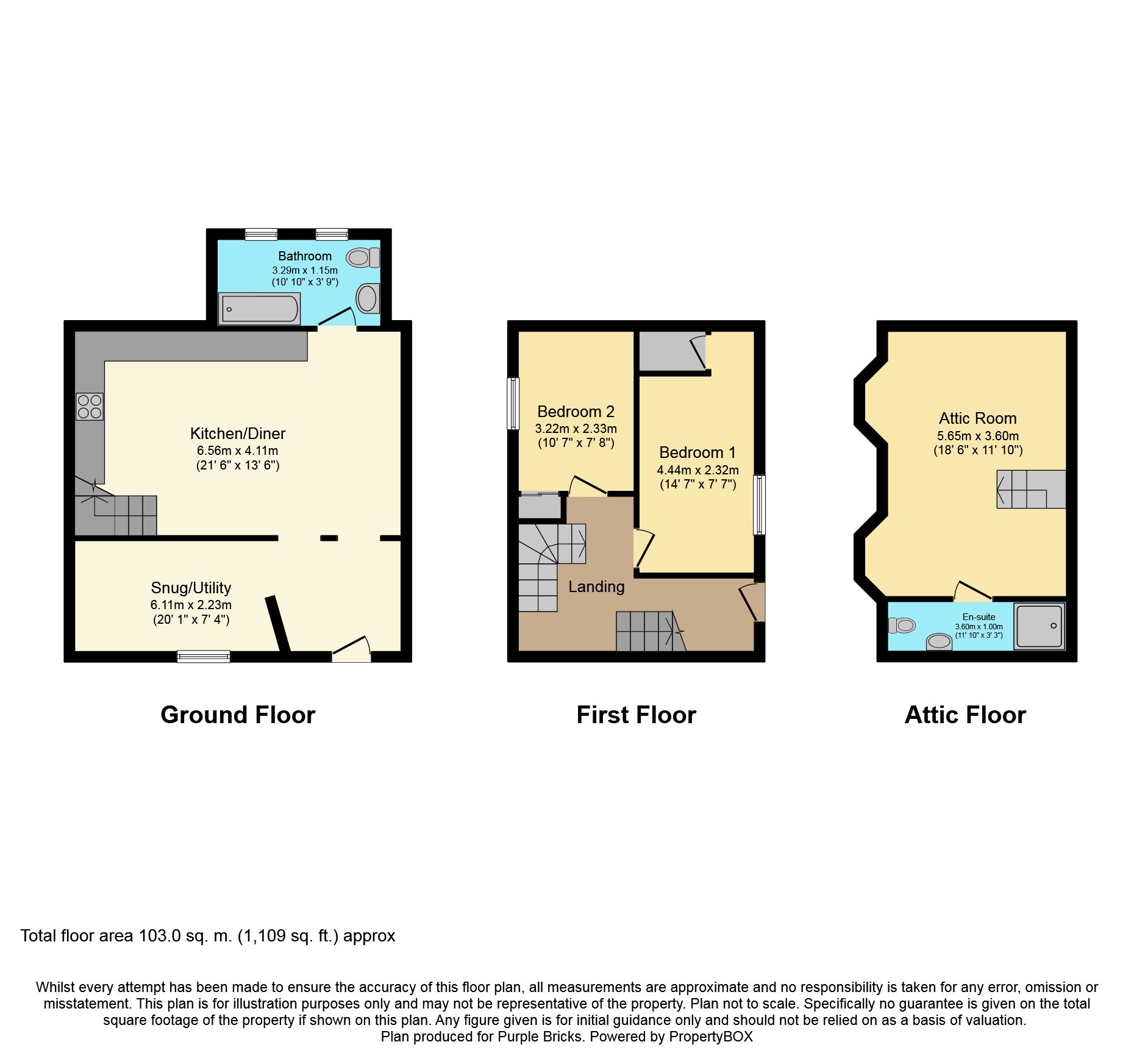Semi-detached house for sale in The Bank, Barnard Castle DL12
* Calls to this number will be recorded for quality, compliance and training purposes.
Property features
- Semi-detached house
- Close to amenities
- Three bedrooms
- One ensuite
- Garden
- Under floor heating
Property description
Viewings essential to grasp the opportunities to enjoy the benefits of a recently refurbished three bedroom house nestled in a central location in the historic market town of barnard castle. Step through this charming property, crossing the line of the historic castle wall to enjoy the relaxed and extensive garden with vistas over the valley including the castle from a rarely available vantage. This property is genuinely a very rare offering in a compelling market.
Stepping out from the utility room, the garden features paved access to outdoor seating / entertaining area, past the BBQ / dedicated food preparation area, with extensive plantings of fruits trees including apple, plum, cherry and strawberries. A summerhouse is tucked into a corner of the lawn to capture the best of the afternoon sun and is currently used as a garden office space.
A first floor sun terrace provides panoramic views and additional garden access with ample space for seating.
Kitchen/Family Room
Step into the warmth of a generous open plan space with kitchen, dining and seating. Featuring stone floors with under floor heating.
Snug / Office
Maintaining the stone flooring with dedicated temperature control this light filled room is situated just off the kitchen with window overlooking the garden capturing the evening sun.
Utility Area
Conveniently located next to the kitchen and providing easy access to the garden.
Bathroom
With two windows, three piece suite and heated towel rail.
Bedroom Three
A double size room with easterly oriented window and radiator.
Bedroom Two
A double size room with views into the garden, a small nook and radiator.
Bedroom One
The spacious room is the full width of the attic with two dorma windows overlooking the garden.
En-Suite Shower Room
With low level W/C, basin and shower.
Property Ownership Information
Tenure
Freehold
Council Tax Band
C
Disclaimer For Virtual Viewings
Some or all information pertaining to this property may have been provided solely by the vendor, and although we always make every effort to verify the information provided to us, we strongly advise you to make further enquiries before continuing.
If you book a viewing or make an offer on a property that has had its valuation conducted virtually, you are doing so under the knowledge that this information may have been provided solely by the vendor, and that we may not have been able to access the premises to confirm the information or test any equipment. We therefore strongly advise you to make further enquiries before completing your purchase of the property to ensure you are happy with all the information provided.
Property info
For more information about this property, please contact
Purplebricks, Head Office, CO4 on +44 24 7511 8874 * (local rate)
Disclaimer
Property descriptions and related information displayed on this page, with the exclusion of Running Costs data, are marketing materials provided by Purplebricks, Head Office, and do not constitute property particulars. Please contact Purplebricks, Head Office for full details and further information. The Running Costs data displayed on this page are provided by PrimeLocation to give an indication of potential running costs based on various data sources. PrimeLocation does not warrant or accept any responsibility for the accuracy or completeness of the property descriptions, related information or Running Costs data provided here.






















.png)

