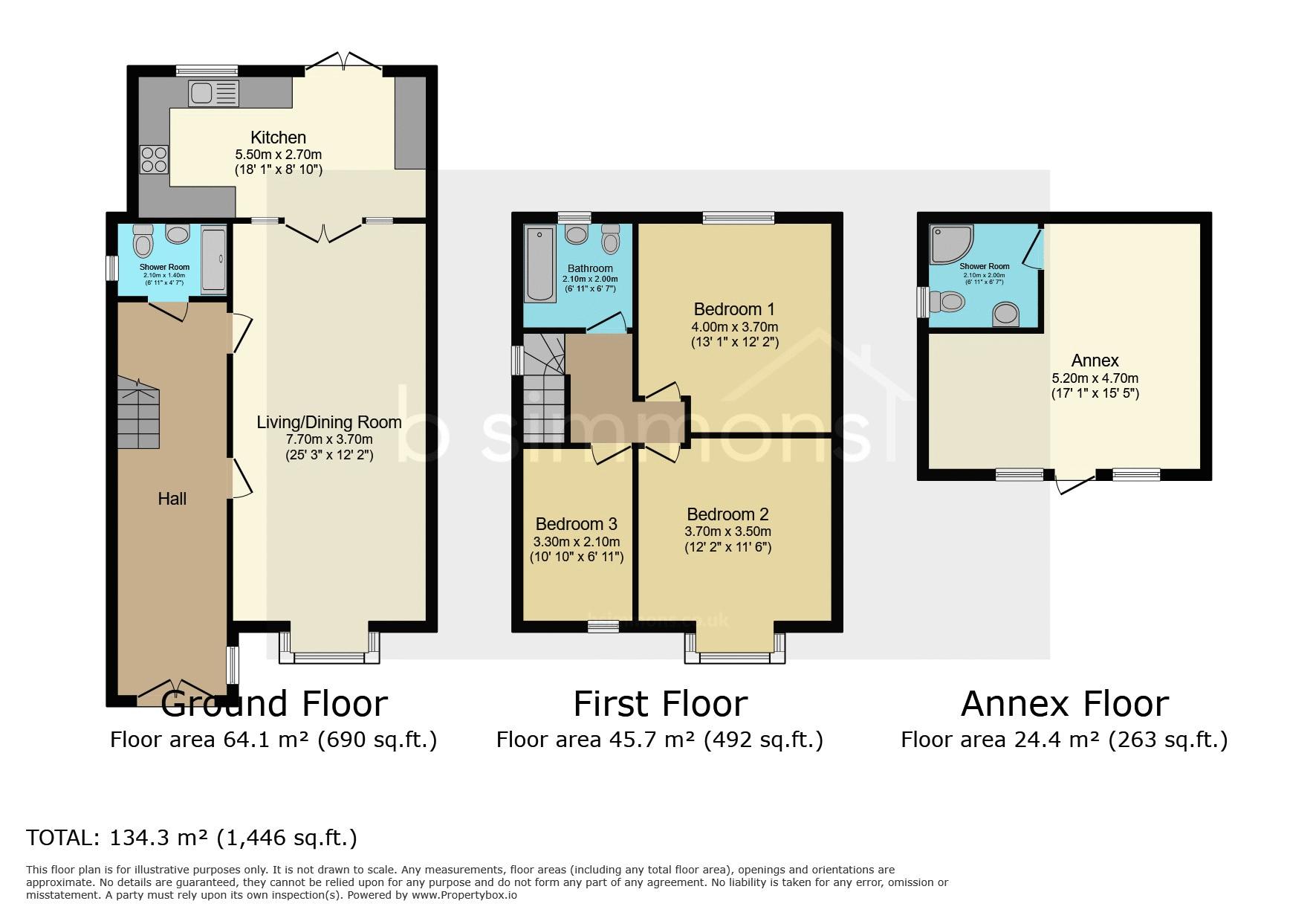Semi-detached house for sale in London Road, Langley, Slough SL3
* Calls to this number will be recorded for quality, compliance and training purposes.
Property features
- 1.6 Miles From Langley Railway / Elizabeth Line Station
- Semi Detached Family Home
- Open Plan Living / Dining Room
- Large Modern Fitted Kitchen
- Family Bathroom Underfloor Heating
- Downstairs Shower Room & Separate Family Bathroom
- Ample Driveway Parking
- Extended To The Rear, Annexe
- South Facing Rear Garden
- EPC Rating D / Council Tax Band E
Property description
B Simmons are proud to present to the market this well presented extended semi-detached family home situated on the ever popular London Road. The property benefits from having a south facing rear garden, an abundance of driveway parking and the addition of an annexe. An internal viewing is highly recommended.
As you enter through the front door you walk into an inviting entrance hallway with stairs leading to the first floor and under floor heating. Adjoining doors provide access into a downstairs shower room, an open plan living / dining room with a bay window to the front and beautiful porcelain style tiled floors throughout. Double doors continue through to a spacious modern fitted kitchen overlooking the rear garden with French doors providing access. On the first floor there are three well proportioned bedrooms and a family bathroom fitted with a white suite. Outside there is a south facing rear garden measuring approximately 75ft, predominantly laid to block paving with a small area laid to lawn and easy to maintain. An outbuilding has been built at the bottom of the garden which has been used as a studio annexe and has an open plan living room / bedroom with an ensuite shower room. To the front the garden has been laid to block paving providing ample driveway parking.
The property offers easy access to all major routes, amenities and bus routes - A4/A40/M4/M25/M40, Slough Central, Slough Trading Estate, Wexham Hospital and London Heathrow. Within approximately 1.6 Miles from Langley railway / Elizabeth line station. Easy access to Primary, Secondary, Academy and Grammar Schools. Scope to extend further back and to the side (STPP).
Council Tax Band E / EPC Rating: D
Entrance Hall (25' 6'' x 6' 9'' (7.77m x 2.06m))
Side aspect double glazed window. Stairs to first floor. Door to downstairs toilet, lounge and dining room. Underfloor heating.
Cloakroom (3' 10'' x 6' 11'' (1.17m x 2.11m))
Side aspect double glazed window. Fully tiled three piece shower room suite consisting of a walk in electric shower, wash hand basin with a built in vanity unit and W.C. Heated towel rail.
Lounge (4' 8'' x 12' 0'' (1.42m x 3.65m))
Front aspect double glazed bay window. Tiled flooring. Power points. Two vertical radiators. Underfloor heating.
Dining Room (13' 8'' x 12' 0'' (4.16m x 3.65m))
Door leading to kitchen. Space for a large dining table. Tiled flooring. Power points. Radiator. Underfloor heating.
Kitchen (9' 11'' x 17' 11'' (3.02m x 5.46m))
Front aspect double glazed window. Patio doors leading to rear garden. Range of wall and base units, floating electric oven with an integrated microwave. Gas hob. Integrated dishwasher. Space for fridge/freezer and washing machine. Sink and drainer. Extractor fan. Tiled flooring. Underfloor heating.
Landing
Doors to all bedrooms and family bathroom. Loft hatch - loft is bored and insulated.
Bedroom One (14' 5'' x 12' 0'' (4.39m x 3.65m))
Front aspect double glazed bay window. Laminate flooring. Power points. Radiator.
Bedroom Two (12' 4'' x 12' 1'' (3.76m x 3.68m))
Rear aspect double glazed window. Laminate flooring. Power points. Radiator.
Bedroom Three (11' 1'' x 6' 9'' (3.38m x 2.06m))
Front aspect double glazed window. Laminate flooring. Power points. Radiator.
Family Bathroom (7' 5'' x 6' 9'' (2.26m x 2.06m))
Rear aspect double glazed window. Fully tiled three piece bathroom room suite consisting of a bath tub with a hand shower, wash hand basin and W.C. Heated towel rail.
Outbuilding (16' 2'' x 17' 1'' (4.92m x 5.20m))
Front aspect double glazed window. Ideal for a forth bedroom, study/office, gym or games room. Shower room is also built inside the outbuilding. Laminate flooring. Power points. Electric radiator.
Outbuilding Shower Room
Side aspect double glazed window. Fully tiled three piece shower room suite consisting of a walk in electric shower, wash hand basin with a built in vanity unit and W.C. Heated towel rail.
Front Garden
Paved patio flooring with space for five cars to park. On street parking is also available. Side access to rear garden.
Rear Garden (75' 0'' x 25' 0'' (22.84m x 7.61m))
Mainly paved patio flooring - part concrete. Scope to extend further back and to the side (sttp).
Property info
For more information about this property, please contact
B Simmons, SL3 on +44 1753 903544 * (local rate)
Disclaimer
Property descriptions and related information displayed on this page, with the exclusion of Running Costs data, are marketing materials provided by B Simmons, and do not constitute property particulars. Please contact B Simmons for full details and further information. The Running Costs data displayed on this page are provided by PrimeLocation to give an indication of potential running costs based on various data sources. PrimeLocation does not warrant or accept any responsibility for the accuracy or completeness of the property descriptions, related information or Running Costs data provided here.



































.png)

