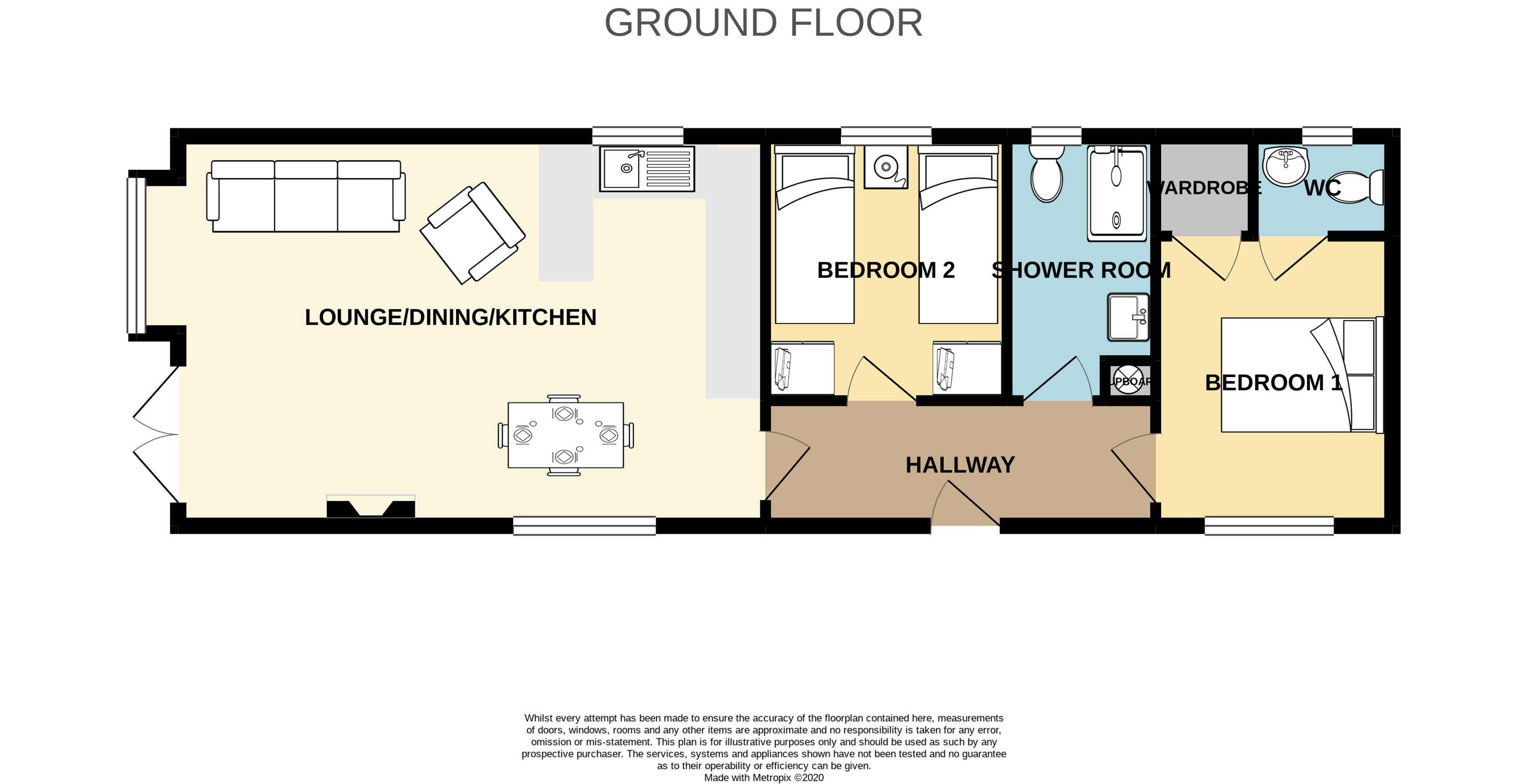Mobile/park home for sale in Laurencekirk AB30
* Calls to this number will be recorded for quality, compliance and training purposes.
Property features
- Luxury detached holiday lodge
- 2 double bedrooms (1 WC en-suite)
- Lovely open plan kitchen/dining/lounge
- Double glazing & piped gas heating
- Mutual garden grounds
- Stunning countryside views
- Development open all year
- No council tax to pay
- No second home tax or LBTT
- Finance options available
Property description
Brand new luxurious detached 2 bedroom holiday lodge This is the most tastefully classic designed holiday home that really must be viewed to appreciate. Set in a stunning select development of new similar style properties with fantastic countryside views. This Stately Albion Arundel 44’ x 14’ is a spacious two-bedroom home with a lot to offer. There is no council tax to pay, no government taxes and finance options are available.
Viewing Arrangements: Please book directly online or contact Yopa on Alternatively you can call the local Yopa agents on You must see this home to appreciate the striking open plan lounge dining kitchen with a vaulted ceiling which continues into the full height glass gable window. There are also French doors taking you out to the delightful, decked area ideal for relaxing on a nice sunny day and enjoying the amazing countryside setting. The luxurious kitchen is well equipped and fitted with a range of base and wall units with display cabinets, feature lighting and coordinated work surfaces. Included in the sale is an electric oven, gas hob, extractor hood above, integrated washing machine, a dishwasher, fridge freezer, double glazed windows and doors and piped gas central heating. This home comes fully furnished with quality furnishings including blinds, curtains, fitted floorings just turn up and enjoy!
There is a modern luxurious shower room and the master bedroom has a WC en-suite as well as a walk-in wardrobe and overhead storage. Bedroom 2 can have twin beds or a double bed and it has a ceiling hatch to some loft storage. Both bedrooms have built in wardrobes offering a terrific level of storage in the property.
Outside the delightful, maintained garden grounds are there for you to bring your children and pets to enjoy a very nice weekend break or extended holiday. This is a delightful modern home with parking for at least two cars.
This development is set in a prime location on the border of Angus and Aberdeenshire, beside the towns of Fettercairn, Laurencekirk and Montrose each just a short drive. Located halfway between Aberdeen and Dundee just off the A90, the recreational pursuits are vast in the area for the sports enthusiast to play golf, or do some trout fishing, or simply walk in the Cairngorms, Angus Glens or visit some of the lovely nearby beaches. Surrounded by historic castles of interest there is a host of places to visit.
Royal Arch Riverside Park is a secure gated holiday park with on-site maintenance and open all year round. Coming soon is a reception suite, café bistro and shops to create this new community. The views are stunning with the river on site offering trout fishing and pleasant for a walk.
Laurencekirk and Montrose have railway stations nearby. Bus and rail link the cities as well as easy road travel access to the surrounding Angus and Aberdeenshire towns. Aberdeen and Dundee cities are approximately 40 minutes driving time.
This is a wonderful opportunity to own your own holiday home or stay most of the year in the most idyllic setting and offering you true value for money.
Room sizes
Lounge/Dining/Kitchen: 13’5 x 21’11 (4.08m x 6.68m)
Master Bedroom: 10’8 x 8’10 (3.25m x 2.69m)
WC En-suite: 5’2 x 2’9 (1.57m x 0.83m)
Bedroom 2: 10’2 x 8’ (3.09m x 2.48m)
Shower Room: 10’ x 5’6 (3.04m x 1.67m)
Site Maintenance Fees: £2300 per annum include water and waste and grounds maintained.
Home Report: Not legally required
Disclaimer
Whilst we make enquiries with the Seller to ensure the information provided is accurate, Yopa makes no representations or warranties of any kind with respect to the statements contained in the particulars which should not be relied upon as representations of fact. All representations contained in the particulars are based on details supplied by the Seller. Your Conveyancer is legally responsible for ensuring any purchase agreement fully protects your position. Please inform us if you become aware of any information being inaccurate.
For more information about this property, please contact
Yopa, LE10 on +44 1322 584475 * (local rate)
Disclaimer
Property descriptions and related information displayed on this page, with the exclusion of Running Costs data, are marketing materials provided by Yopa, and do not constitute property particulars. Please contact Yopa for full details and further information. The Running Costs data displayed on this page are provided by PrimeLocation to give an indication of potential running costs based on various data sources. PrimeLocation does not warrant or accept any responsibility for the accuracy or completeness of the property descriptions, related information or Running Costs data provided here.



























.png)
