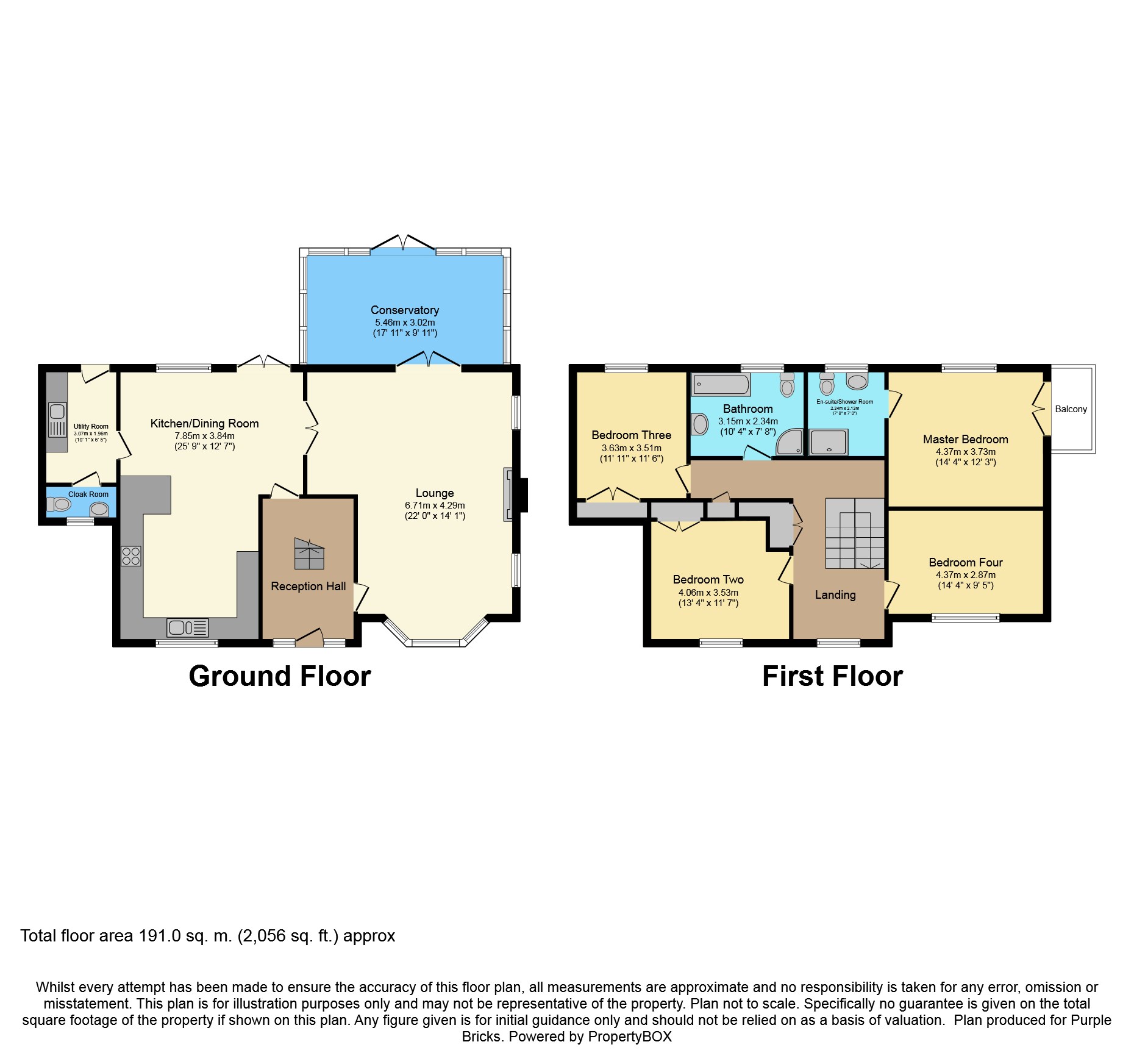Detached house for sale in The Sidings, Horncastle LN9
* Calls to this number will be recorded for quality, compliance and training purposes.
Property features
- Four double bedrooms (master with en-suite)
- Detached double garage and extensive parking
- Around 1/4 acre plot, southerly facing rear garden
- Bathroom with bath & separate shower
- Solar panels providing small annual income
- Panoramic countryside views to side & rear
- Gas central heating
- High quality range of kitchen units
- Several integrated appliances
Property description
A magnificent detached house in a private, end of cul-de-sac position, occupying a generous plot of around a quarter of an acre, with southerly facing rear gardens and enjoying panoramic countryside views to the side and rear.
Offered with a very high standard of appointment, this naturally light, bright and warmly welcoming family home also features a first floor balcony, off the Master Bedroom, enjoying views over the rear gardens and surrounding countryside. An external chimney to the Lounge offers the opportunity for an open fire or log burner and two of the four double bedrooms include integral wardrobes whilst en-suite facilities complete the master suite.
A large double garage (some 24'2" x 21'1" internally) fronted by a block paved drive and forecourt offering excellent vehicle parking facilities and the house benefits from (wholly owned) solar panels providing free daytime electricity and a small annual income. Further advantages include a comprehensive, high quality range of kitchen units incorporating double oven, 5-ring hob, dishwasher, wine rack and granite work surfaces including breakfast bar together with a gas central heating system and uPVC double glazed windows and external doors. An integral vacuum system removes the need for a separate vacuum cleaner.
The fully tiled Family Bathroom features a four piece suite including bath and separate shower whilst the en-suite Shower Room is similarly fully tiled with a large shower cubicle.
This expansive home enjoys generous room sizes throughout with accommodation briefly comprising Reception Hall, Lounge (with bay window to the front and period style fireplace including real flame gas fire), Conservatory (with tiled floor and radiators allowing all year use), open plan Dining Room & Kitchen, Utility Room, Cloakroom (with wc), Four Double Bedrooms (Master with en-suite Shower Room) and Family Bathroom.
Viewing: Visit 24/7
Gardens
The house is approached over a block paved drive to a similarly finished forecourt offering excellent parking and access to the brick and block built Detached Double Garage. The remainder of the gardens at the front are laid principally to lawn with hedgerow or fencing forming the boundaries and several young trees and shrubs completing the vista.
The southerly facing, enclosed gardens at the rear are bounded by timber fencing and are laid mainly to lawn with numerous shrubs, bushes and maturing trees as well as an almost central orchard area with several trained fruit trees. There are also two, paved patio areas.
Property Ownership Information
Tenure
Freehold
Council Tax Band
F
Disclaimer For Virtual Viewings
Some or all information pertaining to this property may have been provided solely by the vendor, and although we always make every effort to verify the information provided to us, we strongly advise you to make further enquiries before continuing.
If you book a viewing or make an offer on a property that has had its valuation conducted virtually, you are doing so under the knowledge that this information may have been provided solely by the vendor, and that we may not have been able to access the premises to confirm the information or test any equipment. We therefore strongly advise you to make further enquiries before completing your purchase of the property to ensure you are happy with all the information provided.
Property info
For more information about this property, please contact
Purplebricks, Head Office, CO4 on +44 24 7511 8874 * (local rate)
Disclaimer
Property descriptions and related information displayed on this page, with the exclusion of Running Costs data, are marketing materials provided by Purplebricks, Head Office, and do not constitute property particulars. Please contact Purplebricks, Head Office for full details and further information. The Running Costs data displayed on this page are provided by PrimeLocation to give an indication of potential running costs based on various data sources. PrimeLocation does not warrant or accept any responsibility for the accuracy or completeness of the property descriptions, related information or Running Costs data provided here.






























.png)

