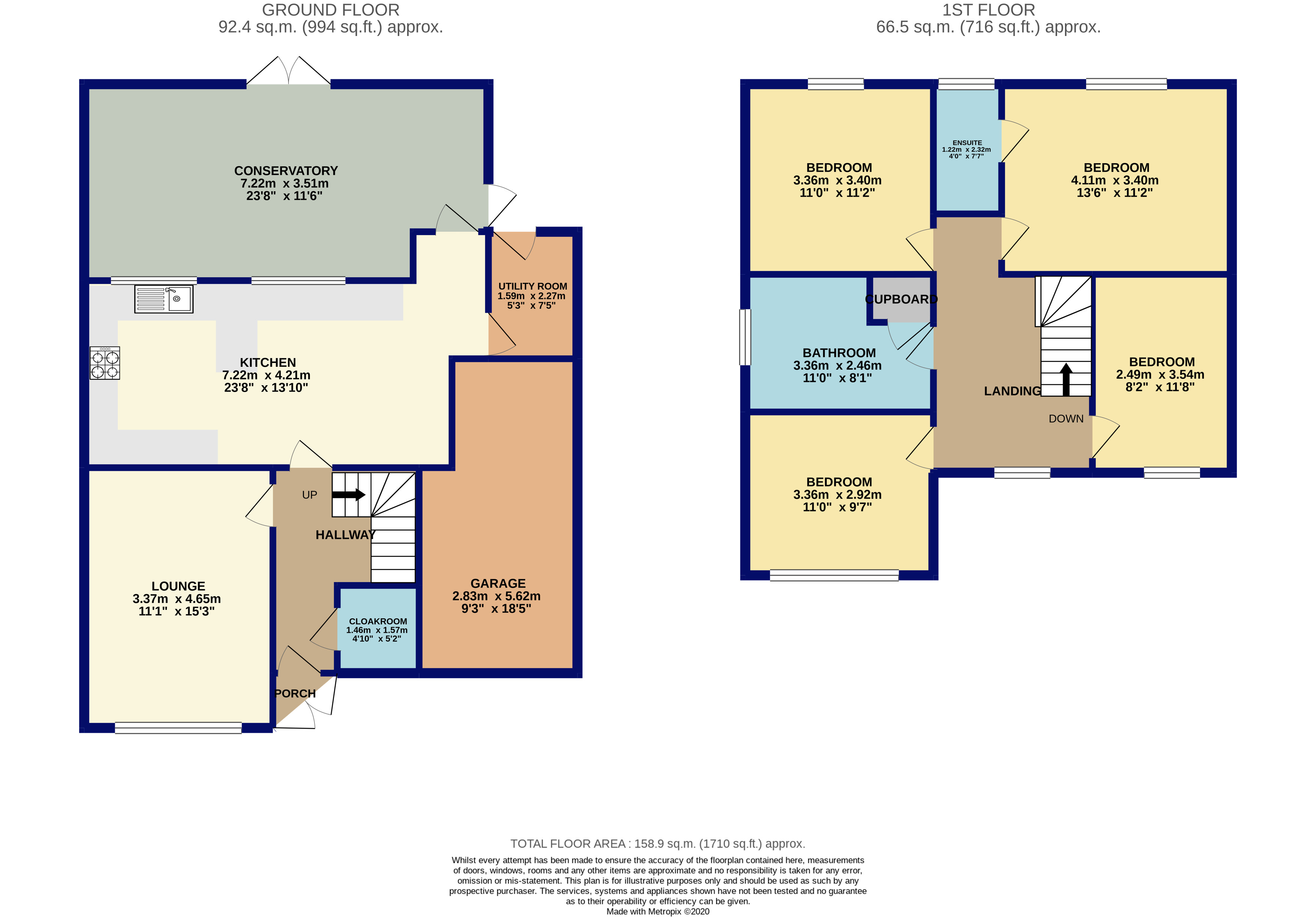Detached house for sale in Demontfort Way, Uttoxeter ST14
* Calls to this number will be recorded for quality, compliance and training purposes.
Property features
- Prestigious location
- Quiet cul-de-sac location
- Great family home
- Generous plot
- En-suite
- Large enclosed rear garden
- Large kitchen diner
- Garage
- Conservatory
Property description
Purplebricks are delighted to present this modernised and immaculately presented four bedroom detached family home, located in an established cul-de-sac, on a popular and sought after residential estate in Uttoxeter, Staffordshire. The property is in a off road position at the end of a short cul-de-sac providing privacy and plenty of open space at the front, away from the main road.
The property briefly comprises entrance, hall way, spacious lounge, cloakroom, fitted kitchen/diner, utility and large conservatory to the ground floor. The first floor offers a master bedroom with en-suite shower room, three further double bedrooms and family bathroom. To the front of the property is a lawn garden with double width tarmac driveway leading to a single garage. The landscaped rear garden is one of the largest on this development and is mainly laid to lawn with a paved patio area.
The property is within catchment areas for both Primary and Secondary Schools, local amenities include shops, supermarkets and restaurants, within walking distance of local parks and good access to the A50 and rail network for further commuting.
Book your viewing today via the Purplebricks app or by visiting our website.
Entrance Porch
Brick and uPVC entrance porch.
Entrance Hall
Radiator, laminate flooring, coving to ceiling, stairs
Cloak Room
Opaque double glazed window to front, two piece suite comprising, wash hand basin with vanity unit and close coupled WC, tiled splashback, radiator, laminate flooring.
Lounge
17'9 x 11'0 (5.40m x 3.36m)
Double glazed bay window to front, fireplace, radiator, fitted capet, coving to ceiling.
Kitchen/Diner
10'8 x 23'2 (3.30m x 7.09m)
Fitted with a matching range of base and eye level units with worktop space over, 1+1/4 bowl stainless steel and glass sink with drainer, mixer tap, plumbing for dishwasher, space for fridge/freezer, fitted electric fan assisted oven, built-in four ring induction hob with extractor hood and glass splashback, double glazed window to rear, laminate flooring, patio door leading to conservatory.
Utility Room
7'5 x 5'2 (2.26m x 1.58m)
Fitted with a matching range of base and eye level units with worktop space over, stainless steel sink with mixer tap, plumbing for washing machine, gas central heating boiler, space for tumble dryer, radiator, laminate flooring, external upvc door leading to garden
Conservatory
Large double glazed conservatory with tiled floor and independent under floor heating, double doors leading to the garden and a single side door.
Garage
Up and over door, power points.
Landing
Double glazed window to front, radiator, fitted carpet, access to loft hatch
Bedroom One
11'5 x 13'5 (3.48m x 4.08m)
Double glazed window to rear, radiator, fitted carpet
En-Suite
Shower, wash hand basin and WC, opaque double glazed window to rear, tiled walls and flooring.
Bedroom Three
10'5 x 8'3 (3.17m x 2.52m)
Double glazed window to front, radiator, fitted carpet.
Bedroom Two
11'1 x 11'1 (3.39m x 3.39m)
Double glazed window to rear, radiator, fitted carpet
Bedroom Four
9'8 x 11'0 (2.95m x 3.36m)
Double glazed window to front, radiator, fitted carpet
Outside
To the front there is a lawn with garden, double width tarmac driveway to the front leading to garage. To the rear there is a patio area with a large lawned area with a large water feature.
Family Bathroom
White 3 piece suite comprising bath with over bath shower attachment, vanity unit toilet and sink, splashbacks, opaque double glazed window to side, radiator, tiled flooring, airing cupboard
Property Ownership Information
Tenure
Freehold
Council Tax Band
D
Disclaimer For Virtual Viewings
Some or all information pertaining to this property may have been provided solely by the vendor, and although we always make every effort to verify the information provided to us, we strongly advise you to make further enquiries before continuing.
If you book a viewing or make an offer on a property that has had its valuation conducted virtually, you are doing so under the knowledge that this information may have been provided solely by the vendor, and that we may not have been able to access the premises to confirm the information or test any equipment. We therefore strongly advise you to make further enquiries before completing your purchase of the property to ensure you are happy with all the information provided.
Property info
For more information about this property, please contact
Purplebricks, Head Office, CO4 on +44 24 7511 8874 * (local rate)
Disclaimer
Property descriptions and related information displayed on this page, with the exclusion of Running Costs data, are marketing materials provided by Purplebricks, Head Office, and do not constitute property particulars. Please contact Purplebricks, Head Office for full details and further information. The Running Costs data displayed on this page are provided by PrimeLocation to give an indication of potential running costs based on various data sources. PrimeLocation does not warrant or accept any responsibility for the accuracy or completeness of the property descriptions, related information or Running Costs data provided here.
































.png)

