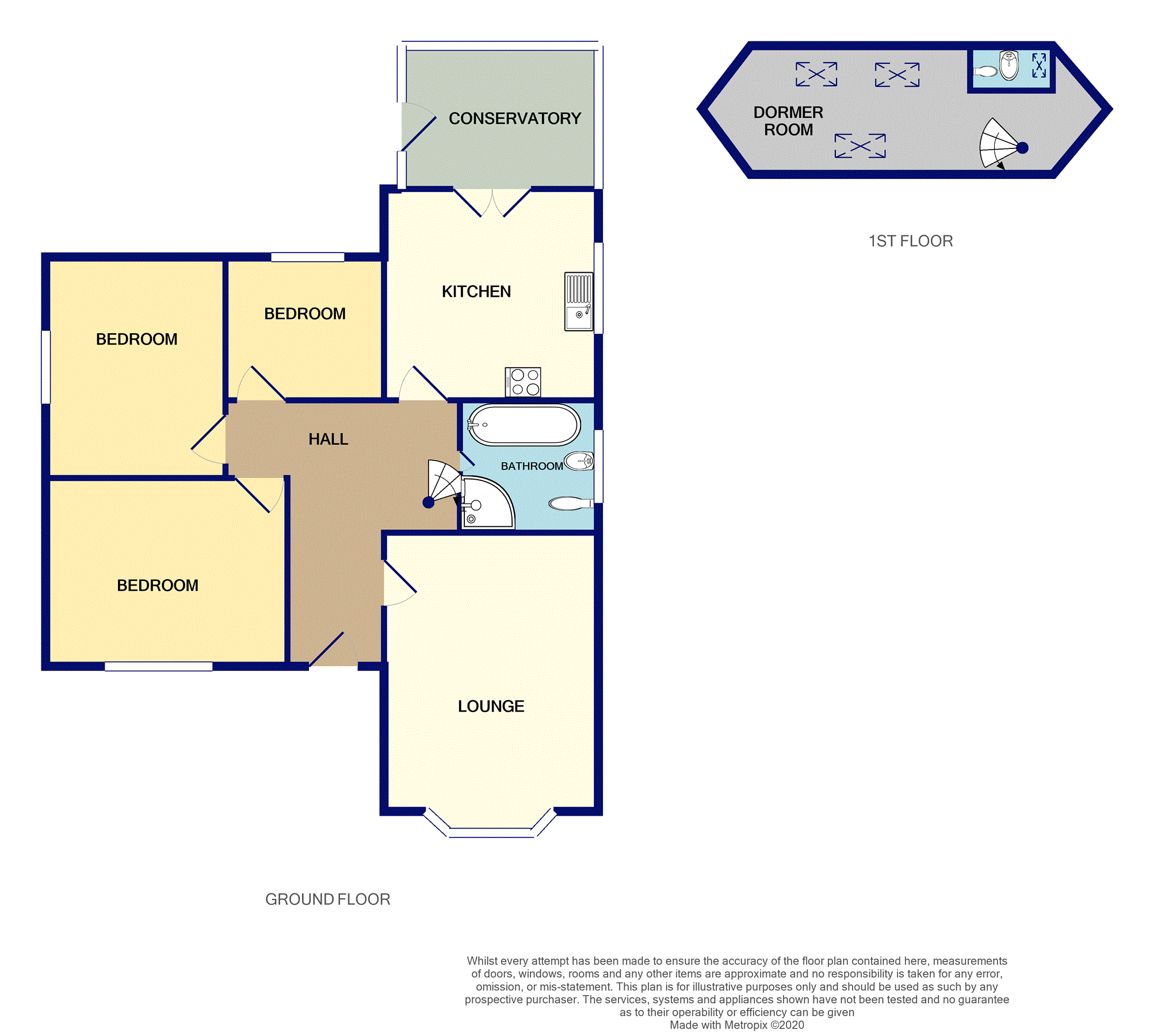Detached bungalow for sale in The Avenue, Woodland Park, Prestatyn LL19
* Calls to this number will be recorded for quality, compliance and training purposes.
Property features
- Three bedrooms
- Detached bungalow
- Garage
- Double glazed
- Garden
- Large summer house
- Highly sought after location
- Seaside and hillside views
- Walking distance to the local town
- Sat on a corner plot
Property description
If you are looking for a spacious bungalow in Upper Prestatyn then stop the search and put this one to the top of the list.............
Located on the Avenue Woodland Park a highly desirable upper Prestatyn location as you are only a short walk from the local town where you will find an array of local shops and eateries and Retail park with some big high street Names. You are also close to the local school and leisure facility’s that include cinema, Library, Bowling center and not forgetting the beach. Prestatyn has fantastic transport links with a bus and train station and you are only a short drive from the A55.
This Detached Bungalow Sits on a generous corner plot and comprises of Lounge, Kitchen, Sun room, Three bedrooms, Bathroom, and loft room that has an en suite, To the front there is a well presented front garden with a good selection of plants trees flowers and mature shrubs and you have the added bonus of a sea view and views of the hills, To the rear there is a paved driveway with ample off road parking that leads to the detached garage, The rear garden also has a large Summer house with the benefit of light and power, There is paved seating area for you to sit down and take advantage of the stunning clear sea view. Double glazing And gas ch throughout,
To book your viewing please visit
Lounge
16.07 ft x 11.05 ft
Well presented lounge with solid wood flooring, Fire place with solid wood mantle that houses a electric fire, Picture rails, Upvc double glazed bay windows to the front elevation and side elevation, Power points, Electric Radiator.
Kitchen
11.07 ft x 13.07 ft
Bespoke wooden fitted kitchen with a good range of wall base and drawer units with complimentary work surfaces over, Void for washing Machine, Electric cooker, Power points, Space for a small breakfast table, Power points, Upvc double glazed window to the side legation with stunning sea views, French doors leading to the sun room.
Bedroom One
13.06 ft x 12.03 ft
Double bedroom with Upvc double glazed windows to the front elevation, Power points, Radiator, Handy built in cupboard to take care of your storage needs
Bedroom Two
12.10 ft x 10.00 ft
Double bedroom with Upvc double glazed windows to the side elevation, Power points, Radiator.Fitted wardrobes.
Bedroom Three
9.05 ft x 9.00 ft
Last but by no means least bedroom three with Upvc double glazed windows to the rear elevation, Power points, Radiator.
Bathroom
Bathroom with freestanding bath, Shower cubicle, Low flush Wc, Hand wash basin, Heated towel rail, Upvc double glazed obscured window to the side elevation
Loft Room
14.04 ft x 12.05 ft
Versatile room currently used as a bedroom with three velux windows, Power points, Eaves storage cupboard.
En suite
separate en-suite with low flush wc and hand wash, velux window, eaves storage
Sun Room
Sunroom with stunning sea and hillside views that opens onto the rear garden, Power points.
Property Ownership Information
Tenure
Freehold
Council Tax Band
E
Disclaimer For Virtual Viewings
Some or all information pertaining to this property may have been provided solely by the vendor, and although we always make every effort to verify the information provided to us, we strongly advise you to make further enquiries before continuing.
If you book a viewing or make an offer on a property that has had its valuation conducted virtually, you are doing so under the knowledge that this information may have been provided solely by the vendor, and that we may not have been able to access the premises to confirm the information or test any equipment. We therefore strongly advise you to make further enquiries before completing your purchase of the property to ensure you are happy with all the information provided.
Property info
For more information about this property, please contact
Purplebricks, Head Office, CO4 on +44 24 7511 8874 * (local rate)
Disclaimer
Property descriptions and related information displayed on this page, with the exclusion of Running Costs data, are marketing materials provided by Purplebricks, Head Office, and do not constitute property particulars. Please contact Purplebricks, Head Office for full details and further information. The Running Costs data displayed on this page are provided by PrimeLocation to give an indication of potential running costs based on various data sources. PrimeLocation does not warrant or accept any responsibility for the accuracy or completeness of the property descriptions, related information or Running Costs data provided here.

































.png)

