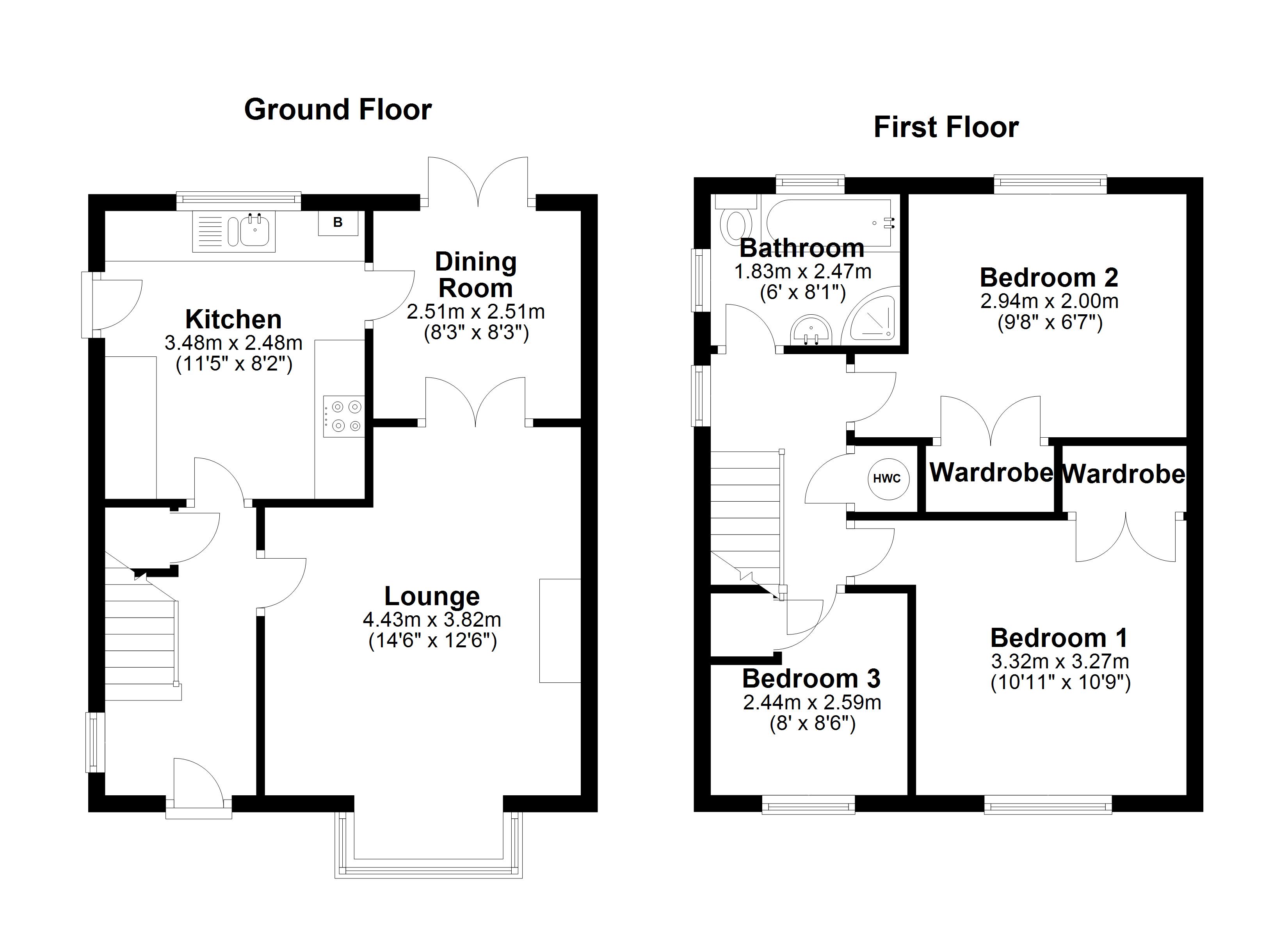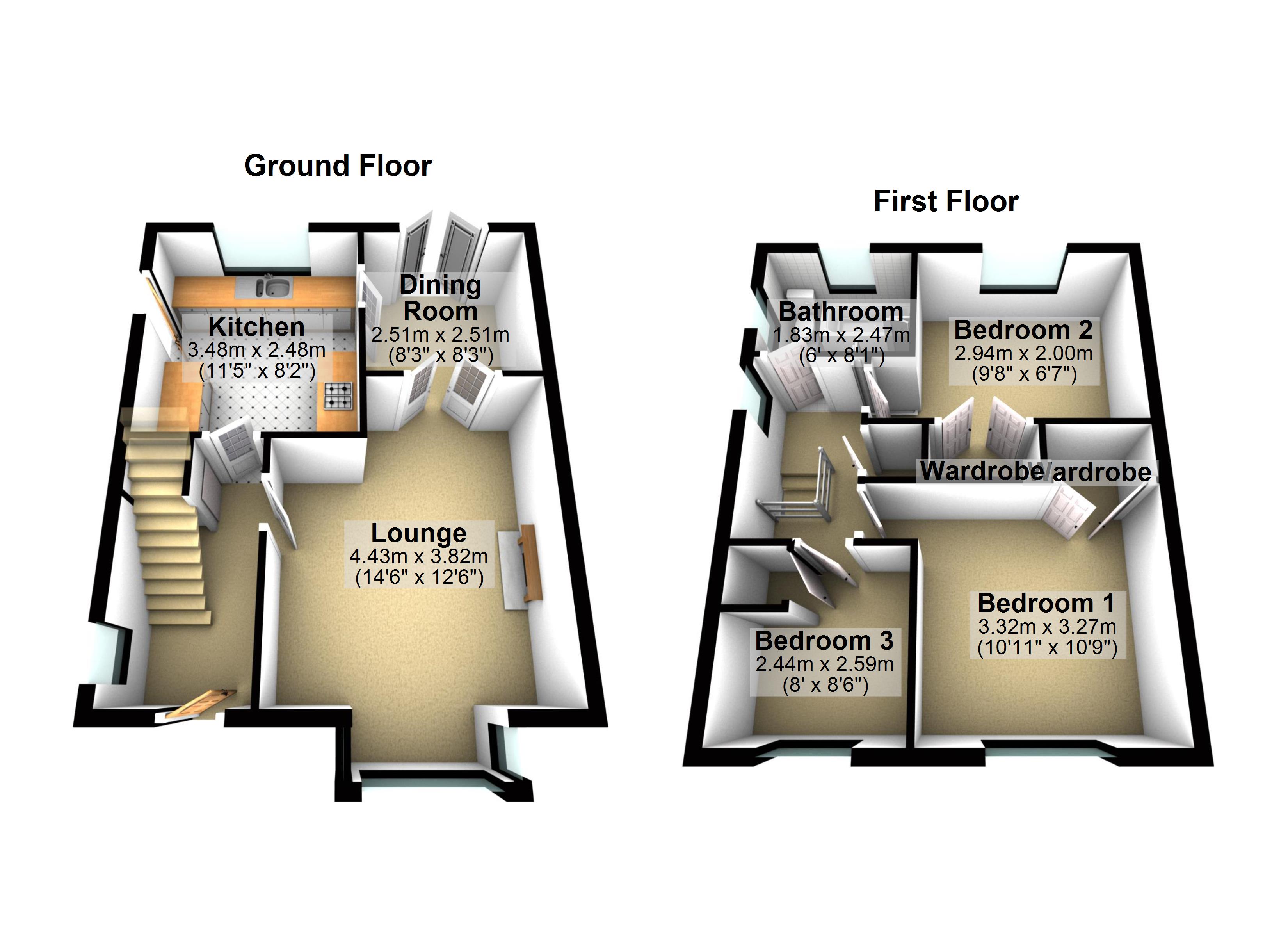Semi-detached house for sale in Central Drive, Bloxwich, Walsall WS3
* Calls to this number will be recorded for quality, compliance and training purposes.
Property features
- Large corner plot
- Three bedrooms
- Large driveway
- Modern kitchen
- Modern bathroom
- Two reception rooms
- Large garden
- Excellent commuter links
- Nearby local amenities
- Early viewing highly recommended
Property description
**large corner plot** **driveway for four or more vehicles** **modern fitted kitchen** **two reception rooms** **three bedrooms** **modern family bathroom** **close to good schools** **fantastic location** **early viewing advised**
Keable homes are delighted to bring to the market this well presented three bedroom family home on an enviable corner plot. With a large driveway to accommodate a number of vehicles to the front, the garden stretches around the side and rear of the property. There are three well proportioned bedrooms and a modern family bathroom to the first floor, and a modern fitted kitchen, dining room and living room to the ground floor.
The house sits within a popular residential area and is close to all local amenities as well as good schools. There are fantastic public transport and road links.
Approached via - a tarmacadam driveway with decorative paved edging to the UPVC double glazed front door, which allows access into:
Hallway (3.48m x 1.83m) - with laminate flooring, a central heating radiator, ceiling light point and UPVC double glazed window overlooking the side. There is a useful under stairs storage cupboard, stairs leading up to the first floor and doors through into the kitchen and the living room.
Kitchen (3.48m x 2.48m) - a spacious room having been fitted with a range of wall and base units. There is a UPVC double glazed window to the rear and door to the side, laminate flooring and ceiling spot lights. The gas hob, electric oven and extractor hood are all integrated, with space for a fridge freezer, washing machine and dishwasher. The sink and a half with drainer and mixer tap sits under the rear window overlooking the garden. The boiler is housed within a wall unit, and a door leads through into:
Dining room (3.39m x 2.68m) - with laminate flooring, a ceiling light point, UPVC double glazed french doors opening onto the patio and a central heating radiator. Double doors lead back through into:
Living room (4.23m x 3.82m) - a bright room with carpeted flooring and a attractive fire surround housing a gas fire. There is a UPVC double glazed square bow window to the front, a central heating radiator and wall and ceiling light points.
To the first floor -
landing - with carpeted flooring, a UPVC double glazed window overlooking side and a loft access hatch to a part boarded loft. There is a useful airing cupboard housing the hot water cylinder and doors leading to all three bedrooms and the family bathroom.
Bedroom one (3.27m x 3.32m) - a large double room, currently in use as a child's bedroom. There is a useful, built in double wardrobe, carpeted flooring, a central heating radiator, ceiling light point and UPVC double glazed window overlooking the front.
Bedroom two (3.36m x 2.94m) - a further large double currently in use as the master bedroom. There is a double wardrobe built in, carpeted flooring, a central heating radiator, ceiling light point and a UPVC double glazed window overlooking the rear.
Bedroom three (2.59m x 2.44m) - a good sized single room with carpeted flooring, a central heating radiator, ceiling light point and UPVC double glazed window overlooking the front. There is also a useful storage cupboard above the stairs.
Family bathroom (2.47m x 1.93m) - with a modern, white, four piece suite comprising of a panelled bath, shower enclosure with electric shower, pedestal hand wash basin and low level WC. The flooring is linoleum and there is part tiling to the walls. There are two UPVC double glazed obscure windows, one to the front and one to the side. There are spot lights to the ceiling and there is a chrome heated towel radiator.
To the rear - the garden is well presented and wraps around the rear, side and to the front of the house providing a really good space. There is a large paved patio area and a wealth of mature trees and shrubs with the majority being laid to lawn.
An early viewing is highly recommended to appreciate the size of the plot and the well thought out living accommodation. All viewings are strictly by appointment only via the agents, Keable Homes Ltd.
Please note: All measurements are approximate and intended as a guide only. We advise viewers to satisfy themselves of their accuracy.
Property info
For more information about this property, please contact
Keable Homes Sales & Lettings, WS11 on +44 1543 748894 * (local rate)
Disclaimer
Property descriptions and related information displayed on this page, with the exclusion of Running Costs data, are marketing materials provided by Keable Homes Sales & Lettings, and do not constitute property particulars. Please contact Keable Homes Sales & Lettings for full details and further information. The Running Costs data displayed on this page are provided by PrimeLocation to give an indication of potential running costs based on various data sources. PrimeLocation does not warrant or accept any responsibility for the accuracy or completeness of the property descriptions, related information or Running Costs data provided here.



























.png)
