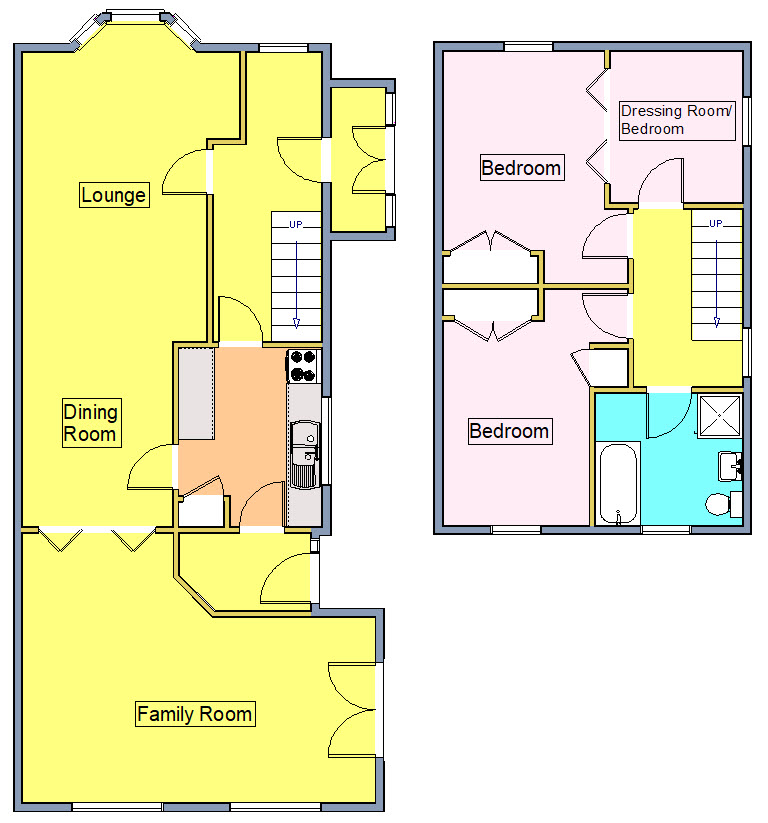Detached house for sale in Longcroft, Felixstowe IP11
Just added* Calls to this number will be recorded for quality, compliance and training purposes.
Property features
- Individual detached extended home
- Double and single garage
- Three bedrooms (currently two)
- 20ft x 14ft lounge extension
- Further 32ft lounge / dining room
- Modern refitted kitchen
- First floor bathroom with separate shower
- Enclosed garden
- Highly popular location
- First time sold since construction for current owner
Property description
Occupied by the sole owner since new and being offered for sale for the first time since construction, a truly individual detached house with both double and single garage being situated in a popular residential location in the village of Walton
The property offers particularly spacious ground floor accommodation having been extended and incorporating a sitting room of approximately 20ft x 14ft in addition to a lounge / dining room of approximately 32ft in depth plus an entrance hallway and modern refitted kitchen.
Smaller by comparison the first floor accommodation is intended as three bedrooms, (bedroom three currently being used as a dressing room), a modern fitted bathroom and spacious landing.
The property was constructed in the 1970's of traditional brick cavity wall construction beneath a tiled roof with latter extensions and is situated on a corner plot adjoining Walton High Street and the popular Longcroft development.
Externally the property has small but pleasant garden areas and the specific benefit of considerable enclosed parking via both a double and single brick built garage.
Walton is a thriving village located approximately two miles from Felixstowe's main town centre and is well served via public transport with regular services from early morning to late evening to both Felixstowe and Ipswich.
The village also offers a good selection of shops including two co op convenience stores, a pharmacy, butchers and bakers.
Being offered for sale for the first time since construction an internal inspection is strongly advised in order to fully appreciate the accommodation on offer.
UPVC double glazed entrance door leading to
entrance porch 7' 10" x 2' 6" (2.39m x 0.76m) Tiled flooring, door leading to
entrance hall 16' 5" x 5' 10" (5m x 1.78m) Under stairs storage cupboard, staircase leading to first floor landing, window to front aspect, doors leading to kitchen and also to
lounge / dining room 31' 10" x 10' 10" maximum (9.7m x 3.3m) An open plan room consisting of
lounge area 19' 2" into bay reducing to 15' 6" x 10' 10" (5.84m x 3.3m) Radiator, wall lights, bay window to front aspect
dning area 10' 10" x 8' 8" (3.3m x 2.64m) Folding doors to sitting room extension, door leading to
kitchen 10' 4" x 8' (3.15m x 2.44m) (Also door from hallway) Re-fitted with a comprehensive range of modern, light grey, high gloss finished units, comprising base cupboards and drawers, quartz style work surfaces over, inset composite one and a half bowl sink unit with mixer tap, matching upstands, eye level cupboards, integrated fridge/freezer, space and plumbing for automatic washing machine, cupboard housing Ideal gas fired boiler, window to side aspect, door leading to
rear porch 8' 2" x 3' 7" (2.49m x 1.09m) Double glazed stable door leading to outside
sitting room 20' 7" x 14' 9" reducing to 10ft (6.27m x 4.5m) Recessed display features, two radiators, two windows to rear aspect, door leading to outside
first floor landing 10' 5" x 6' 2" (3.18m x 1.88m) Window to side aspect, doors leading to
bedroom 17'1' max x 13' 8" max (5.18m x 4.17m) Originally two rooms and easily converted back if so desired. If changed back to separate rooms accommodation would consist of:
Bedroom 1 13' 8" x 9' 6" (4.17m x 2.9m) Radiator, laminate wood flooring, two pairs of fitted wardrobes plus further single wardrobe with storage above. Window to front aspect.
Bedroom 2 8' 8" x 7' 3" (2.64m x 2.21m) Radiator, fitted dressing table, window to side aspect
bedroom 3 13' 4" into wardrobe recess x 10' 9" (4.06m x 3.28m) Radiator, two wardrobes, dressing table, laminate wood flooring, built in airing cupboard housing lagged hot water cylinder, window to rear aspect
bathroom 8' x 7' 7" (2.44m x 2.31m) A modern bathroom, fully tiled wall surfaces and comprising panelled bath with mixer taps and shower attachment, separate shower cubicle with shower inset. Low level WC, wash hand basin with vanity cupboard below, . Radiator, window to rear aspect
outside The property is set on a corner plot in a popular residential location in the village of Walton.
The property has raised flower beds to the side aspect and to the front aspect a garden mainly laid to lawn and enclosed by a rounded wall.
To the rear and side aspect is the main garden area (25ft x 15ft side, 25ft x 10ft rear) which is partly patioed with raised flower borders, is enclosed by wall and also has gate allowing external access and also doors from the rear of the garages
double garage 17' x 12' 8" (5.18m x 3.86m) Folding doors, light and power connected, door into rear garden
garage 17' x 9' 2" (5.18m x 2.79m) Up and over door, light and power connected, door leading into rear garden
Property info
For more information about this property, please contact
Scott Beckett, IP11 on +44 1394 807014 * (local rate)
Disclaimer
Property descriptions and related information displayed on this page, with the exclusion of Running Costs data, are marketing materials provided by Scott Beckett, and do not constitute property particulars. Please contact Scott Beckett for full details and further information. The Running Costs data displayed on this page are provided by PrimeLocation to give an indication of potential running costs based on various data sources. PrimeLocation does not warrant or accept any responsibility for the accuracy or completeness of the property descriptions, related information or Running Costs data provided here.


































.png)