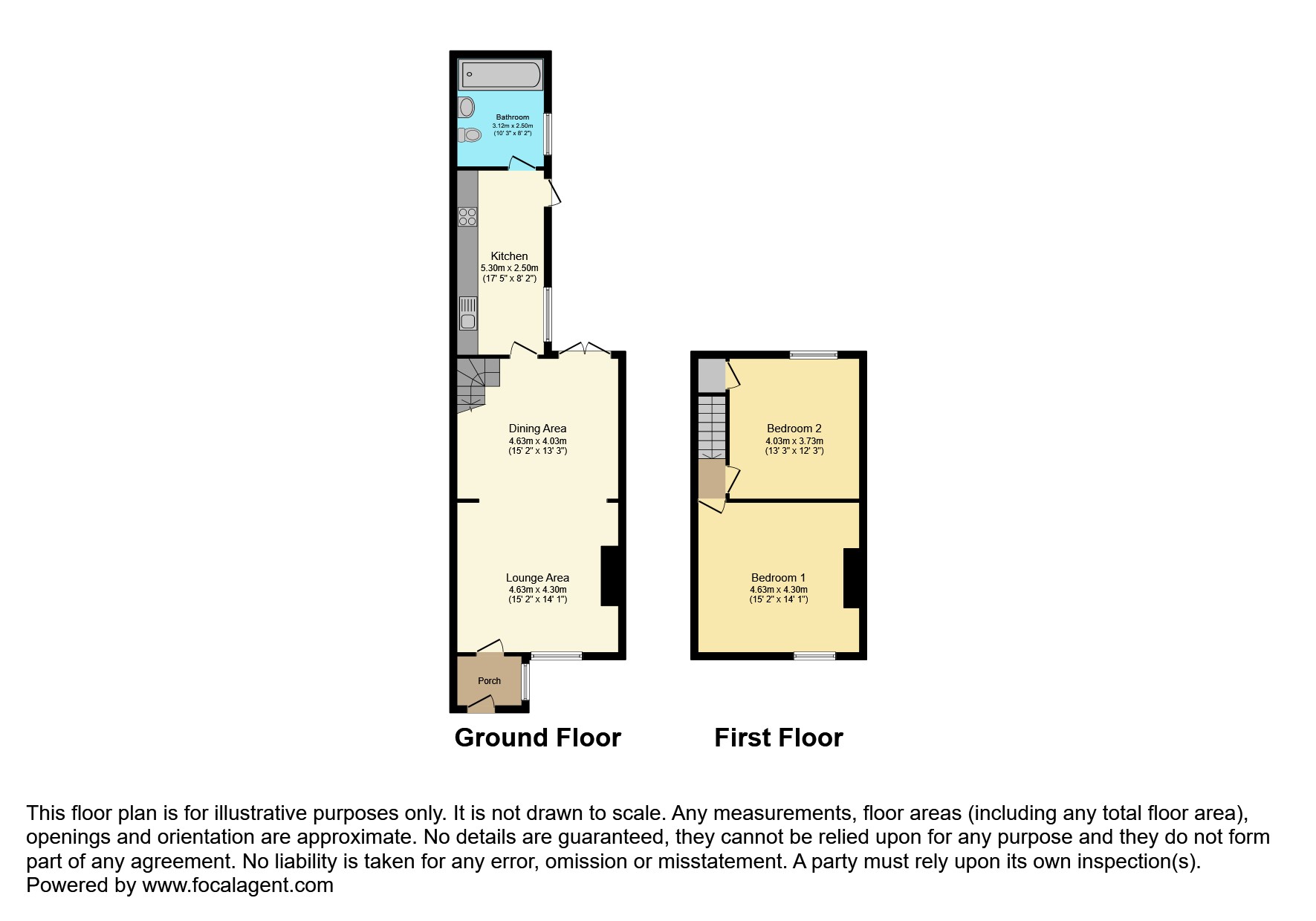Terraced house for sale in Brakefield Road, Gravesend DA13
* Calls to this number will be recorded for quality, compliance and training purposes.
Property features
- Charming mid terrace cottage
- Sought after location
- Two good sized bedrooms
- Beautifully fitted family bathroom
- Underfloor heating in kitchen and bathroom
- Stunning modern fitted kitchen
- Lounge with multi fuel burner
- Off road parking
Property description
Purplebricks are delighted to market this extremely well presented cottage delightfully set in the popular village of Southfleet. The home is beautifully presented by the present owners who have sympathetically modernised the property, still ensuring the charm a cottage should have. The property benefits from off road parking located to the rear, underfloor heating in the kitchen and bathroom, a low maintenance rear garden, a superb lounge with multi fuel burner, dining area and two good sized bedrooms.
Southfleet is a rural village with excellent transport links including the A2/M2 giving access to the M25 network and M20/26 motorway networks are also within easy reach as is Meopham mainline rail station being approximately 2 miles away with services to Victoria (35mins), Ebbsfleet International station is within a short drive giving travel via highspeed to St Pancras in under 20 minutes. Southfleet has a local primary school within the village and secondary schools are within easy reach in neighbouring towns and villages and there are grammar schools at nearby Gravesend and Dartford. Local shops are found at nearby Istead Rise and Meopham Parade with more comprehensive shopping facilities found at Waitrose in Longfield, Sainsburys in Northfleet and Bluewater Shopping Centre.
Location
What the owner says:
My wife and I have lived here for 3 years and in this relatively short time we have fell in love with the village life.
What we love about living here is the short walk to the choice of two beautiful and cosy village pubs the ship or the barn. Opposite our property are public footpaths that’s allows you to walk miles across beautiful farmland. The village is very quiet and has a lovely community feel with the village allotments at the end of the road for the green fingered type. The village of Southfleet boasts a beautiful village church which is just a delight to attend on Christmas Eve not to forget the lovely C Of E primary school opposite. A bus is available to all the main routes to Gravesend, Bluewater and Dartford.
We just love to go for winter walks on a Sunday afternoon. Stop off in the ship pub for a Sunday roast and a glass of our favourite tipple by the open fire than proceed home and warm up next to our very own dual fuel log burner. Since living here we have had a new fitted kitchen trying to keep the country feel yet with modern accessories such as touch screen WiFi enabled underfloor heating, instant boiling water tap to save cluttering counter space with a kettle as well as filtered cold water. Integrated fridge and freezer and mid height double oven.
The bathroom has a L shape bath with rainforest shower head and mid height shower valves. Bathroom also features WiFi enabled touchscreen under floor heating. It has a “duel fuel” heated towel rail. (Central heating or electric for the warmer months) cabinet/ mirror lighting. Bathroom lights are switched on from a motion sensor so there is never any forgetting to turn the lights off.
Garden has had a recently laid sandstone patio. Grass area has been levelled off and re turfed. Garden shed features power and lighting with an adjacent outside tap.
Property Description
Lounge: 4.63m x 4.30m (15’2” x 14’1”)
Dining Area: 4.63m x 4.03m (15’2” x 13’3”)
Kitchen: 5.30m x 2.50m (17’5” x 8’2”)
Bathroom: 3.12m x 2.50m (10’3” x 8’2”)
Stairs to First Floor.
Bedroom One: 4.63m x 4.30m (15’2” x 14’1”)
Bedroom Two: 4.03m x 3.73m (13’3” x 12’3”)
Rear Garden: West facing, patio with recently laid lawn.
Off Road Parking located to the rear of the property.
Owing to Government guidelines and the safety of our clients and potential buyers we have amended the way we carry out open days and have a strict one in one out policy. Please arrive with ppe and be respectful of social distancing whilst waiting your turn to view. We endeavour to give everyone fair and ample time to view and would welcome a second viewing if you feel you need more time.
Property Ownership Information
Tenure
Freehold
Council Tax Band
C
Disclaimer For Virtual Viewings
Some or all information pertaining to this property may have been provided solely by the vendor, and although we always make every effort to verify the information provided to us, we strongly advise you to make further enquiries before continuing.
If you book a viewing or make an offer on a property that has had its valuation conducted virtually, you are doing so under the knowledge that this information may have been provided solely by the vendor, and that we may not have been able to access the premises to confirm the information or test any equipment. We therefore strongly advise you to make further enquiries before completing your purchase of the property to ensure you are happy with all the information provided.
Property info
For more information about this property, please contact
Purplebricks, Head Office, CO4 on +44 24 7511 8874 * (local rate)
Disclaimer
Property descriptions and related information displayed on this page, with the exclusion of Running Costs data, are marketing materials provided by Purplebricks, Head Office, and do not constitute property particulars. Please contact Purplebricks, Head Office for full details and further information. The Running Costs data displayed on this page are provided by PrimeLocation to give an indication of potential running costs based on various data sources. PrimeLocation does not warrant or accept any responsibility for the accuracy or completeness of the property descriptions, related information or Running Costs data provided here.




























.png)

