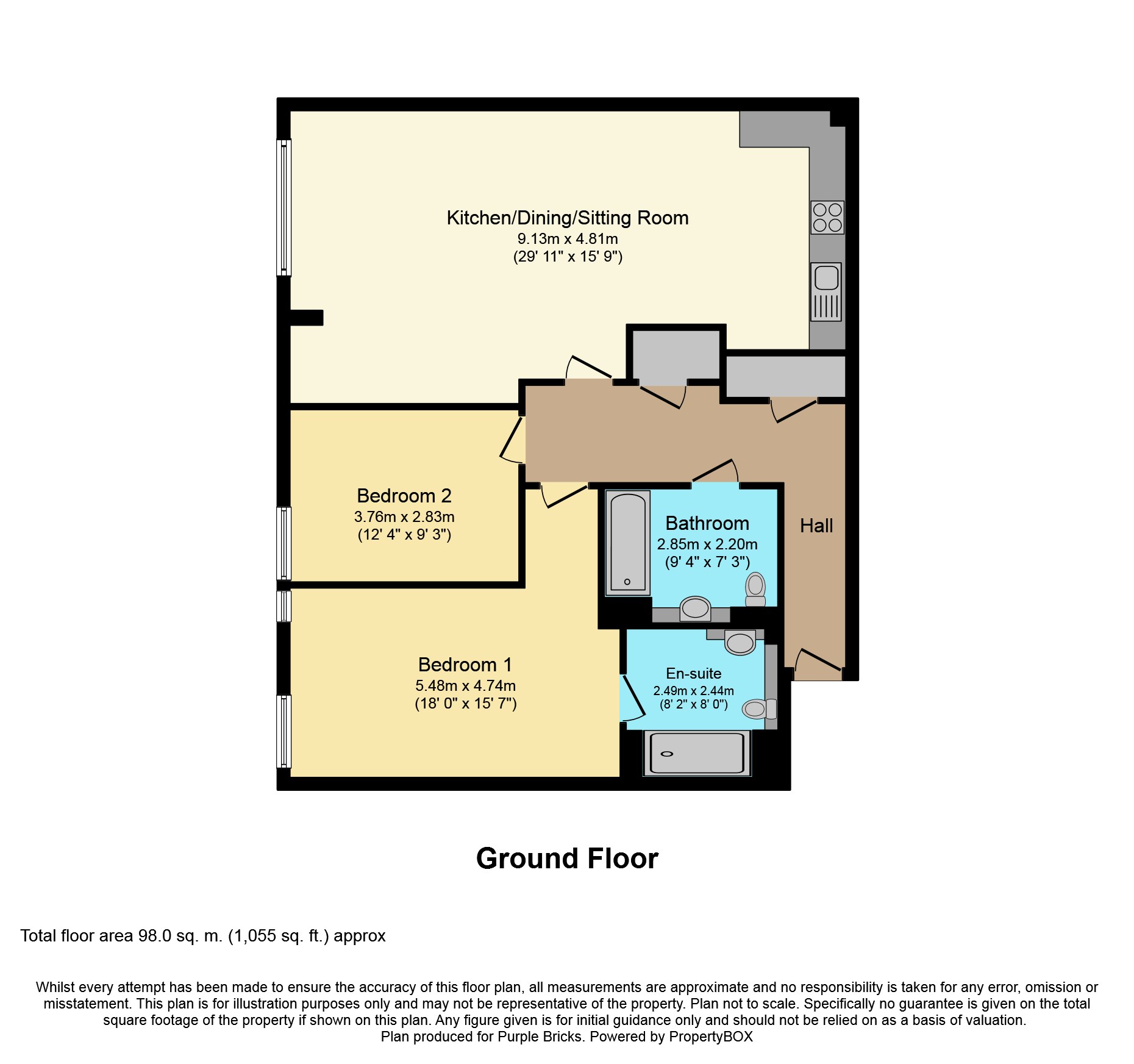Flat for sale in 143 Hills Road, Cambridge CB2
Just added* Calls to this number will be recorded for quality, compliance and training purposes.
Property features
- Two bedrooms
- Apartment
- One bathroom
- One ensuite
- Garage
- Double glazed
- Central heating
- Open plan kitchen/diner
Property description
A stunning third floor flat in this highly sought after development. Offering bright, spacious and contemporary living and delightful views over Hills Road Sixth Form College. There is also a fully equipped residents only gym, concierge service, spacious well kept communal gardens and allocated secure underground parking. The third floor can be accessed via both stairs and a lift serving all floors.
Inside you will find a spacious entrance hall with two storage areas, large open plan living/kitchen/dining area, two double bedrooms with en-suite shower to master and main family bathroom both with underfloor heating. Living room and bedrooms have expansive windows letting in light and bringing the outside in with far reaching views.
There are 983 years remaining from a 999 year lease. Charges are service charge £3,500 per year (including water, concierge, gym), ground rent £400 per year and parking space £50 (No1 on a corner spot and slightly wider than average)
The Lifestyle
Marque House is ideally located for a whole host of local amenities with Cambridge Leisure right on your doorstep. A complex with cafes, restaurants, bars, hotel, supermarket, ten-pin bowling and a multi-plex cinema. Also ideally placed with Addenbrooke’s Hospital/Biomedical Campus around 1 mile away, Cambridge train station around half a mile away and the very center of the City around 1 Mile away. The Lifestyle
Open Plan Living
Open Plan Living - Kitchen/Living/Dining Area - With full length double glazed window to front aspect, laminate flooring, radiator, telephone entry system, television point, telephone point and downlighters.
Fully fitted kitchen with matching wall and base units, worktops over with inset single sink unit, glass splashback, electric hob with cooker hood over, mid level electric oven and grill, microwave, fridge, freezer, dish washer.
Bedroom One
With full length double glazed window with far reaching views, and door leading to:
En-Suite Shower Room Fully tiled suite comprising of shower cubicle, low level W.C, wash hand basin, heated towel rail, underfloor heating, shaver point, extractor fan and downlighters.
Bedroom Two
A spacious light and airy room with views over to Hills Road Sixth Form College
Bathroom
Tiled from floor to ceiling in a contemporary style with white suite and underfloor heating. Storage and shower to bath
Property Ownership Information
Tenure
Leasehold
Council Tax Band
E
Annual Ground Rent
£450.00
Ground Rent Review Period
No review period
Annual Service Charge
£5,000.00
Service Charge Review Period
No review period
Lease End Date
01/01/3012
Disclaimer For Virtual Viewings
Some or all information pertaining to this property may have been provided solely by the vendor, and although we always make every effort to verify the information provided to us, we strongly advise you to make further enquiries before continuing.
If you book a viewing or make an offer on a property that has had its valuation conducted virtually, you are doing so under the knowledge that this information may have been provided solely by the vendor, and that we may not have been able to access the premises to confirm the information or test any equipment. We therefore strongly advise you to make further enquiries before completing your purchase of the property to ensure you are happy with all the information provided.
Property info
For more information about this property, please contact
Purplebricks, Head Office, CO4 on +44 24 7511 8874 * (local rate)
Disclaimer
Property descriptions and related information displayed on this page, with the exclusion of Running Costs data, are marketing materials provided by Purplebricks, Head Office, and do not constitute property particulars. Please contact Purplebricks, Head Office for full details and further information. The Running Costs data displayed on this page are provided by PrimeLocation to give an indication of potential running costs based on various data sources. PrimeLocation does not warrant or accept any responsibility for the accuracy or completeness of the property descriptions, related information or Running Costs data provided here.






















.png)

