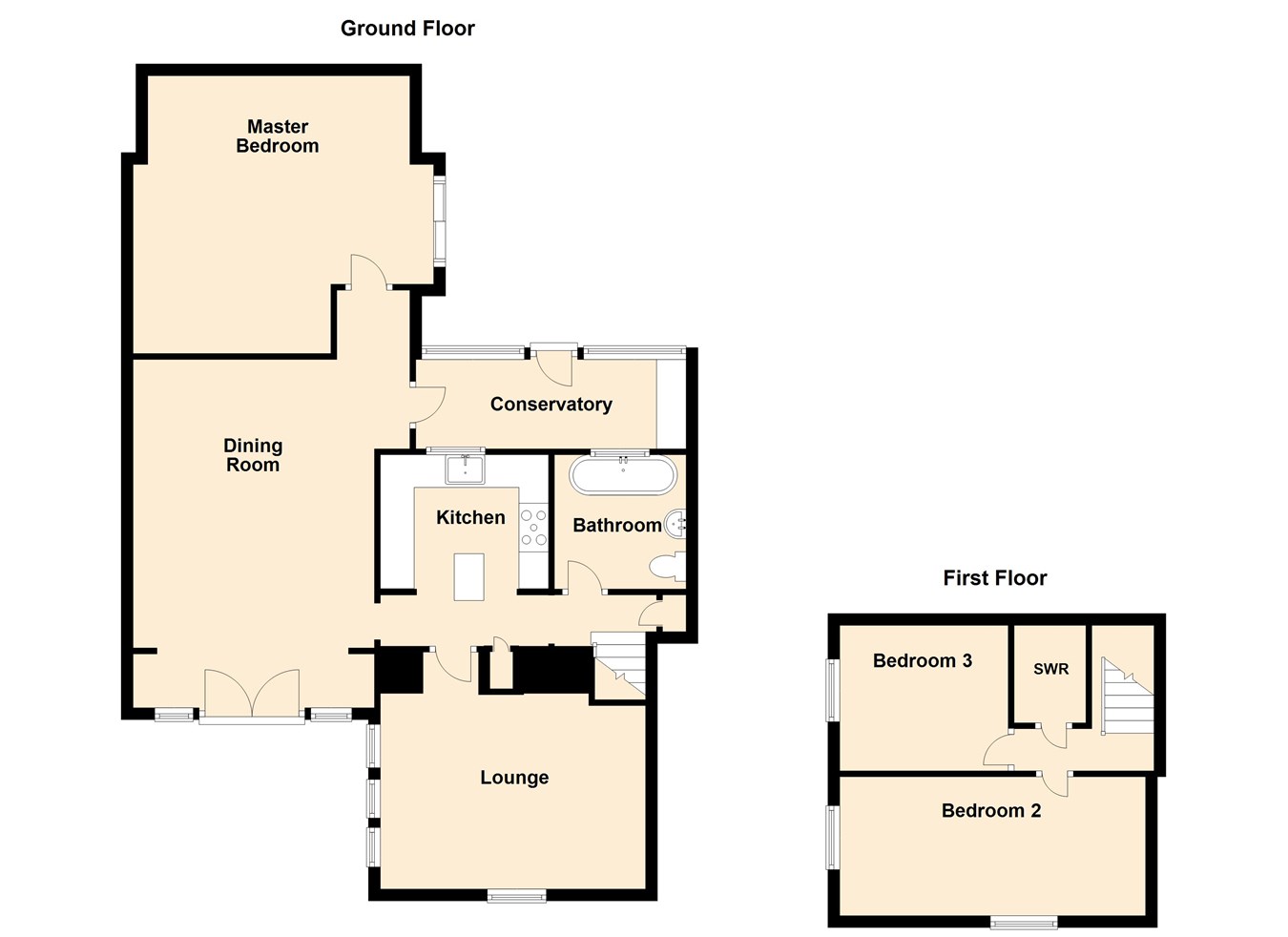Cottage for sale in Main Street, Wilbarston, Market Harborough LE16
* Calls to this number will be recorded for quality, compliance and training purposes.
Property features
- Detached Cottage
- Village Location
- Extended
- Three Bedrooms
- Dining Room
- Kitchen
- Bathroom
- Shower Room
Property description
Externally, to the front there is driveway offering parking which is closed off by double iron access gates. To the rear you will find a very quiet and private rear garden area offered with a low maintenance design mainly laid to paving with timber shed, water point and stone walls.
Property Overview
Measurements (all measurements are approximate)
Lounge: 18' 1" max into recess x 14' 5" plus recess (5.51m x 4.39m)
Kitchen: 11' 8" x 11' (3.56m x 3.35m)
Dining Room: 18' 5" x 10' 4" plus recess (5.61m x 3.15m)
Conservatory: 15' 5" x 6' 2" (4.70m x 1.88m)
Bathroom: 7' 7" x 5' 8" (2.31m x 1.73m)
Master Bedroom: 18' 10" x 13' 2" (5.74m x 4.01m)
Bedroom 2: 16' 2" x 10' (4.93m x 3.05m)
Bedroom 3: 9' 6" x 9' 2" (2.90m x 2.79m)
Property info
For more information about this property, please contact
Right 1 Ltd, NN17 on +44 1536 235610 * (local rate)
Disclaimer
Property descriptions and related information displayed on this page, with the exclusion of Running Costs data, are marketing materials provided by Right 1 Ltd, and do not constitute property particulars. Please contact Right 1 Ltd for full details and further information. The Running Costs data displayed on this page are provided by PrimeLocation to give an indication of potential running costs based on various data sources. PrimeLocation does not warrant or accept any responsibility for the accuracy or completeness of the property descriptions, related information or Running Costs data provided here.





























.png)

