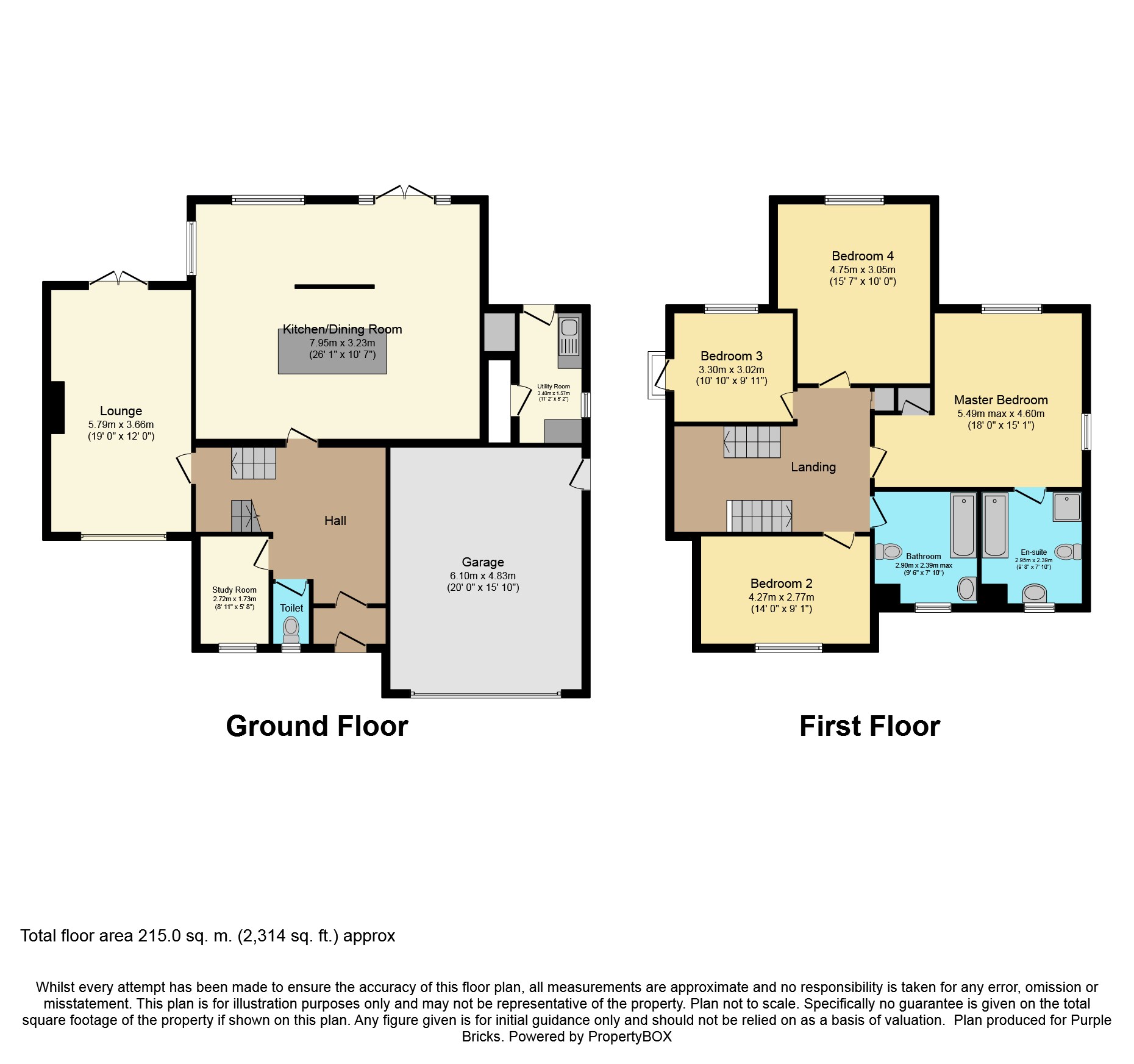Detached house for sale in Hope Crescent, Woodbridge IP12
* Calls to this number will be recorded for quality, compliance and training purposes.
Property features
- Four double bedrooms plus study
- Detached house with double garage
- Very select location
- Stunning open living/dining/kitchen area
- Master bedroom with ensuite
- Solar panels
- Double width garage plus driveway parking
- Spacious extended property
- Garden with patio area
- Utility room
Property description
Located in an upmarket mature development, only 15 minutes walk from Woodbridge’s town centre and in the Farlingaye High School catchment area. You will find this spacious, well-presented and extended four-bedroom detached family home.
The house has been well looked after by the current owners and has undergone a tasteful and modern two story expansion to the rear elevation.
The house will offer you a good size entrance hall with a downstairs cloakroom and room which the current owners use as a home office/study. There’s a stunning open plan kitchen/dining /living space including two snug areas for the perfect family environment and/or entertaining. Despite being open in design, it has been zoned perfectly so that family or friends can all enjoy their own personal space. The kitchen boasts a generous island with breakfast bar.
The kitchen is supported by a utility room with a door to the garden, while there are also double doors leading off the kitchen to the patio/garden.
From the hallway there are a couple of steps up to the spacious lounge (19'0" x 12'0") with another set of double doors to the patio area to the rear of the property.
The first floor offers four double bedrooms with the master en-suite bedroom (18'0""x 15'01") having built in wardrobes and a four piece bathroom suite.
The second bedroom is 14'0"x 9'01 and the extended fourth bedroom is a generous 15'07" x 10'. The third bedroom is 10'10" x 9'07"and benefits from a very large under eaves storage room. A three piece modern family bathroom completes the property.
In our opinion this is a lovely family home and recommend a viewing at an early stage, download your pb App today to book a viewing.
Outside
There is ample driveway parking for several cars and the property is complemented by a double width garage with plenty of vertical storage space due to the pitched roof.
The generous rear garden made up of a large patio area with lawn and decking; the banked area has been mainly artificially grassed for easy maintenance.
The property also has an significant array of photo-voltaic panels which enhance the efficiency and green credentials of the building.
Location
Within a short walk is the historic market town of Woodbridge which has a weekly market, an array of boutique shops and high street retailers. There is a cinema, theatre, superb river walks and river sporting activities and for those who enjoy fine wining and dining, there are some fantastic restaurants and bars. The railway station (0.7 mi) provides easy links to London Liverpool Street (90 minutes) and other destinations. This home is also within easy access to the A12 and A14, as well as being surrounded by Areas of Natural Beauty and the Suffolk Heritage Coastline.
Seller’s Comments
Due to the current restrictions viewings on this property are restricted to those potential buyers who are in a proceedable position. Your understanding is appreciated.
Property Ownership Information
Tenure
Freehold
Council Tax Band
F
Disclaimer For Virtual Viewings
Some or all information pertaining to this property may have been provided solely by the vendor, and although we always make every effort to verify the information provided to us, we strongly advise you to make further enquiries before continuing.
If you book a viewing or make an offer on a property that has had its valuation conducted virtually, you are doing so under the knowledge that this information may have been provided solely by the vendor, and that we may not have been able to access the premises to confirm the information or test any equipment. We therefore strongly advise you to make further enquiries before completing your purchase of the property to ensure you are happy with all the information provided.
Property info
For more information about this property, please contact
Purplebricks, Head Office, CO4 on +44 24 7511 8874 * (local rate)
Disclaimer
Property descriptions and related information displayed on this page, with the exclusion of Running Costs data, are marketing materials provided by Purplebricks, Head Office, and do not constitute property particulars. Please contact Purplebricks, Head Office for full details and further information. The Running Costs data displayed on this page are provided by PrimeLocation to give an indication of potential running costs based on various data sources. PrimeLocation does not warrant or accept any responsibility for the accuracy or completeness of the property descriptions, related information or Running Costs data provided here.
























.png)

