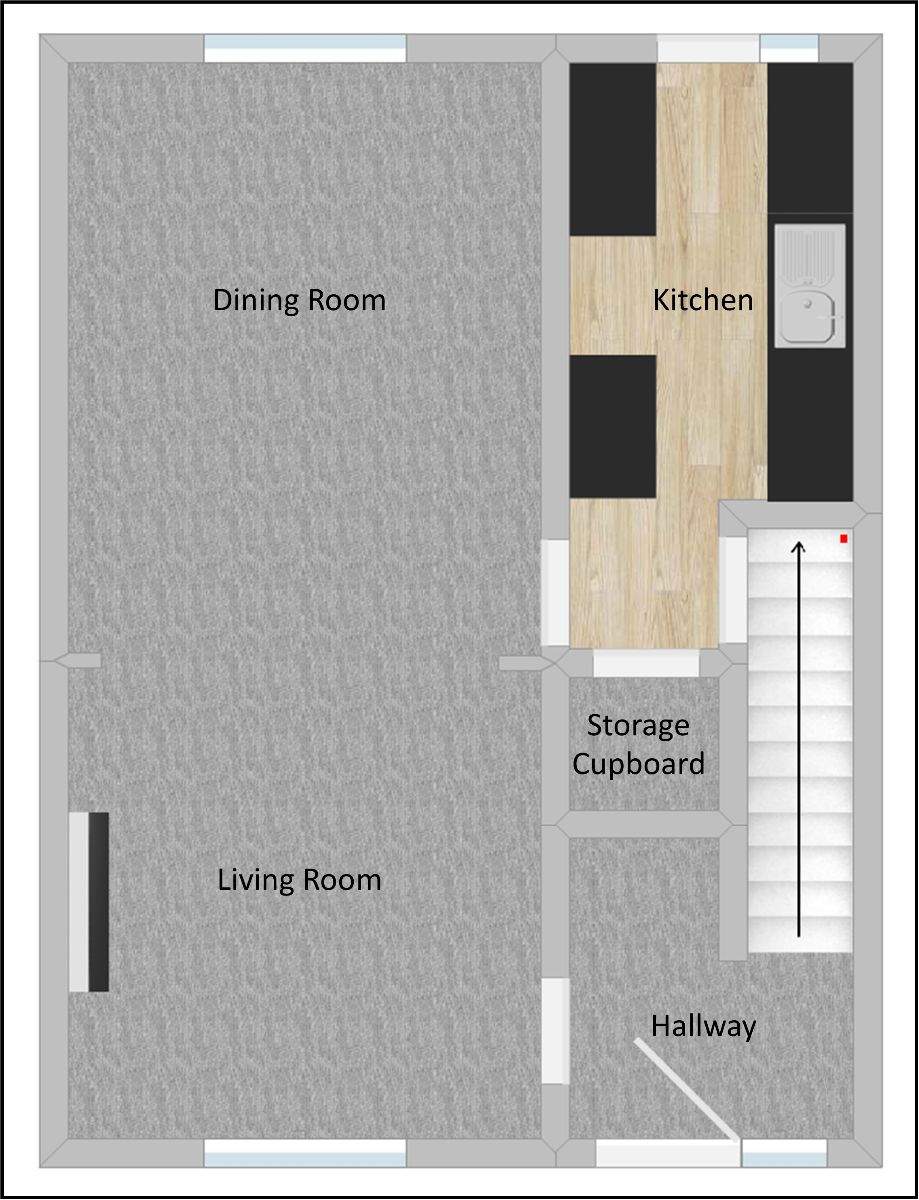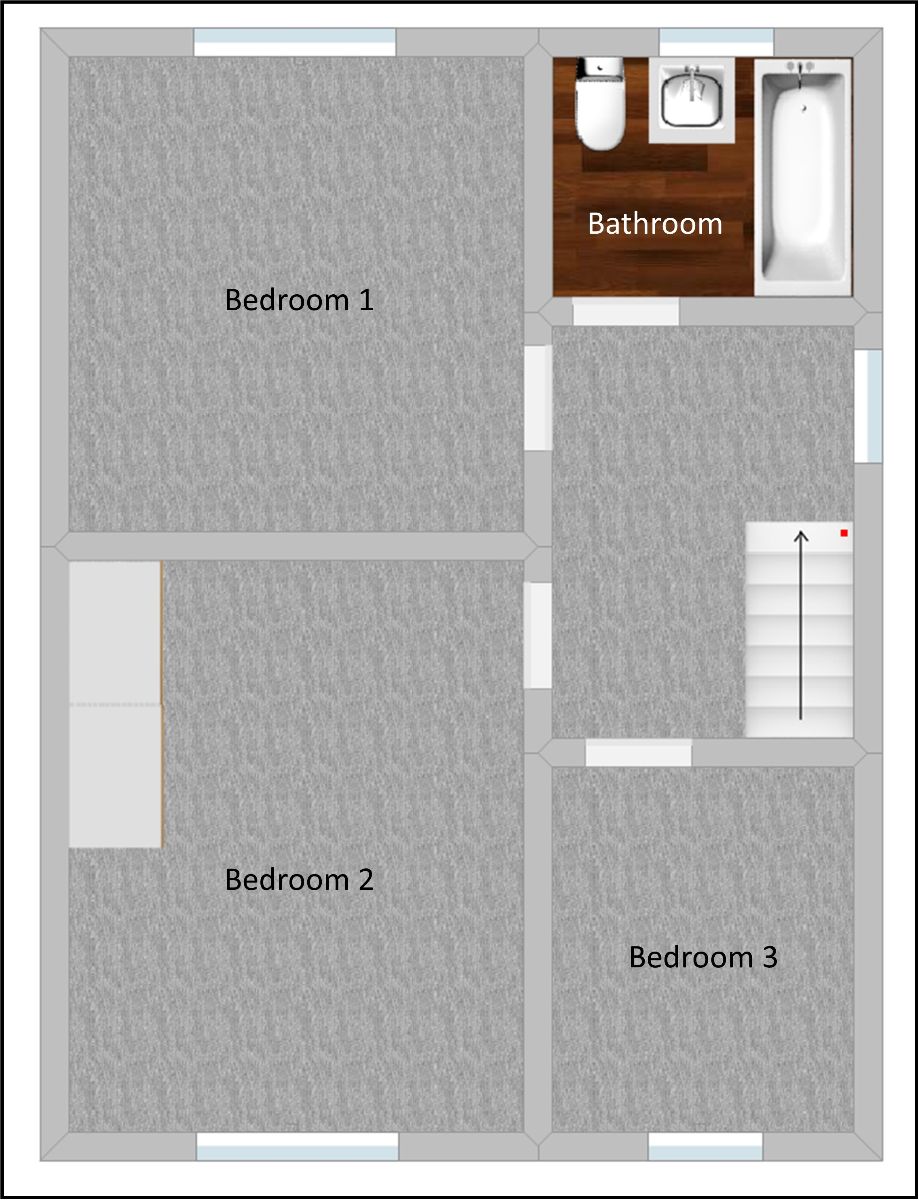Semi-detached house for sale in Westwood Drive, Quakers Yard CF46
* Calls to this number will be recorded for quality, compliance and training purposes.
Property features
- Semi-Detached Property
- No Chain
- Good Size Rear Garden
- Beautifully Presented Throughout
- Elevated Position With Outstanding Views
- First Floor Family Bathroom
Property description
Description
A stylish modern three-bedroom semi-detached property simply lovely from start to finish; you'll be impressed by this classic beauty, boasting a family bathroom, generous bright living space and spectacular valley views. This property is one not to be missed!
Situated in Westwood Drive, Quakers Yard, this immaculately presented three bedroom semi-detached property has been finished to a very high standard.
The property comprises of hallway, through lounge/diner and kitchen to the ground floor with family bathroom and 3 good size bedroom to the first floor. The property has front and rear garden offering the perfect space for any family.
Situated in the sought-after location of Quakers Yard, the property provides access to major towns and cities, as well as the opportunity to make the most of the Taff Trail and nearby parks. With the nearest railway station in the neighbouring village of Edwardsville making commuting to the capital effortless on the Merthyr Tydfil to Cardiff line.
To book your viewing give us a call today on .
Council Tax Band: C (Merthyr Tydfil County Borough Council)
Tenure: Freehold
Relevant Information
Tenure: Freehold
Local Authority: Merthyr Tydfil County Brough Council
Council Tax Band: C
EPC: E 52,78
Please note the following information provided by the sellers:
Heating Source: Mains Gas
Energy Source: Mains Electricity
Sewerage: Mains Sewage
Water Supply: Unmetered
Parking: On-street parking.
Is the property a listed property? No
Are there restrictions and restrictive covenants? No
Private rights of way? No
Public rights of way? No
For full/additional details for this specific property please refer to our key facts for buyers on the advertisement link.
If you have any questions, please get in touch with the office directly.
Frontage
The property's frontal entryway can be accessed by descending down the steps.
The area benefits from side access leading to the property's rear exterior.
Hallway (6.08' x 8.08')
Upon entering the property you enter into the entrance hall.
A doorway leads through to the lounge area and the stairway to the property's upper level is accessible.
Lounge / Diner (10.75' x 24.42')
The lounge area of the property features a frontal-facing window, gray carpet flooring that extends throughout, ceiling light fitting, power outlets, and a wall-mounted radiator.
The room has a wall opening which provides direct access through to the kitchen area.
Kitchen (6.75' x 12.25')
The kitchen offers both wall and base units with a contrasting countertop, space for under-counter appliances, tiled splashback, and power outlets.
The flooring extends throughout the space, ceiling light fittings are present, and a side-facing window.
The doorway provides access to the rear of the property that leads out to a decked area.
Bathroom (5.42' x 6.75')
First floor bathroom has rear facing window, aertex ceiling, cream emulsion and tiled walls, cushion flooring. Bathroom suites comprise s bath with shower overhead, wash hand basin and WC, radiator.
Stairway And Landing (6.75' x 9.75')
Doors to all bedrooms and bathroom with flat cream emulsion walls, fitted grey carpets.
Bedroom One (10.08' x 11.08')
Rear facing window, flat cream emulsion walls, fitted grey carpets, power switch.
Bedroom Two (10.33' x 13.00')
Front facing window, fitted cupboards, flat cream emulsion walls, grey fitted carpets.
Bedroom Three (6.42' x 8.25')
Front facing window, fitted cupboards, flat cream emulsion walls, grey fitted carpets.
Rear Garden
Low maintenance rear garden area, decking area outside the back door, down the steps to a large patio area, with a decking area in the corner, side entrance.
Property info
For more information about this property, please contact
Bayside Estates, CF46 on +44 1443 308773 * (local rate)
Disclaimer
Property descriptions and related information displayed on this page, with the exclusion of Running Costs data, are marketing materials provided by Bayside Estates, and do not constitute property particulars. Please contact Bayside Estates for full details and further information. The Running Costs data displayed on this page are provided by PrimeLocation to give an indication of potential running costs based on various data sources. PrimeLocation does not warrant or accept any responsibility for the accuracy or completeness of the property descriptions, related information or Running Costs data provided here.







































.png)


