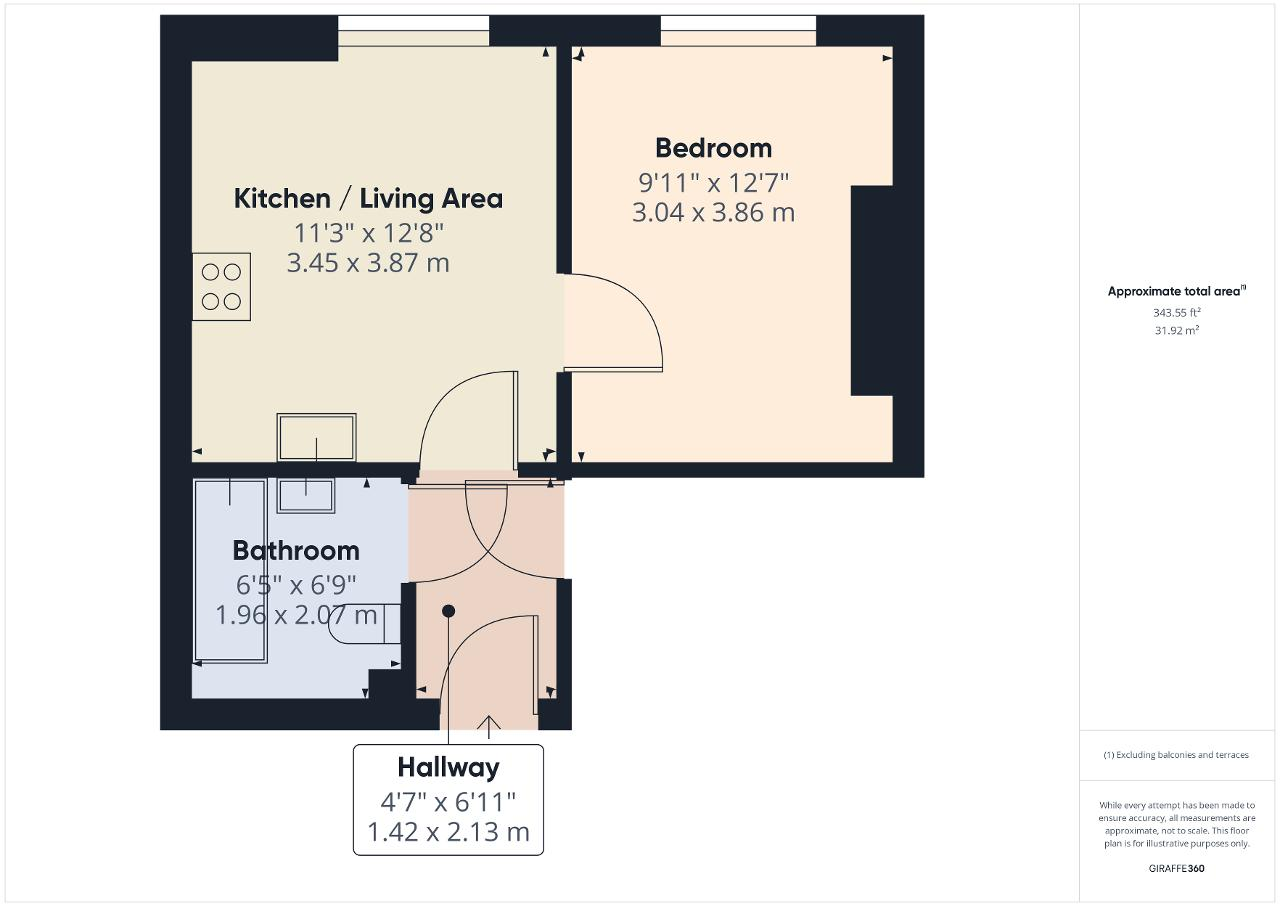Flat for sale in Market Place, Stockport SK1
* Calls to this number will be recorded for quality, compliance and training purposes.
Property features
- Town centre apartment
- Close to market square
- Convenient for bus and train links
- Well presented apartment
- Second floor
- One bedroom
- Open plan living kitchen
Property description
Searching for a convenient and smart Town Centre Apartment?
Situated on Market Place, around just five minutes from Stockport rail and bus stations, this tastefully appointed second floor one bedroom apartment in Bank Chambers could be the one!
Bank Chambers is a Grade II listed building, originally the Bank of Stockport around 1868.
The apartment is situated on the second floor and is presented in modern and neutral fashion. There is access via stairs and lift.
The accommodation comprises an entrance vestibule, living area (with a seating area, space for a dining table and a modern fitted kitchen area), a double bedroom and a stylish white bathroom/w.c. There is also a storage area.
As you approach the front door to number 6, take in the view from the window on the communal corridor which looks to the rear over the old town to St Mary's Parish Church. The view from the apartment windows take in The Market Place (to the right) and ahead over Great Underbank and the town centre.
Electric heaters provide warmth in the main areas. There is intercom access system.
Market Square hosts live music events, food halls, craft beer bars, and pop up events. It's buzzing. Supermarkets are located nearby too.
Council Tax Band A
EPC: Band E
Tenure: Leasehold - 243 years remaining. Ground rent of £300 per year.
Service Charge: £199.85 pcm
Second Floor
Entrance Hallway
4' 7'' x 6' 11'' (1.42m x 2.13m) The home is accessed via a timber door into the entrance hallway. Laminate flooring. Storage cupboard housing tempest hot water tank, envirovent ventilation system and plumbing for a washing machine.
Kitchen / Living Area
11' 3'' x 12' 8'' (3.45m x 3.87m) Sash window to the front elevation with views over Stockport. Laminate flooring. Space for a seating area and table. Modern high gloss kitchen with integrated electric cooker with hob and extractor hood over. Integrated fridge. Laminate worktops. Stainless steel sink. Under unit lighting. Electric heater. Ceiling spotlights.
Bedroom
9' 11'' x 12' 7'' (3.04m x 3.86m) Sash window to the front elevation. Electric heater.
Bathroom / W.C.
6' 5'' x 6' 9'' (1.96m x 2.07m) A modern bathroom fitted with a three piece suite comprising panelled bath with shower over and glass shower screen, low level W.C. And a wash basin.Tiled flooring and part tiled walls.
Property info
For more information about this property, please contact
Warrens, SK7 on +44 161 937 3388 * (local rate)
Disclaimer
Property descriptions and related information displayed on this page, with the exclusion of Running Costs data, are marketing materials provided by Warrens, and do not constitute property particulars. Please contact Warrens for full details and further information. The Running Costs data displayed on this page are provided by PrimeLocation to give an indication of potential running costs based on various data sources. PrimeLocation does not warrant or accept any responsibility for the accuracy or completeness of the property descriptions, related information or Running Costs data provided here.
























.png)
