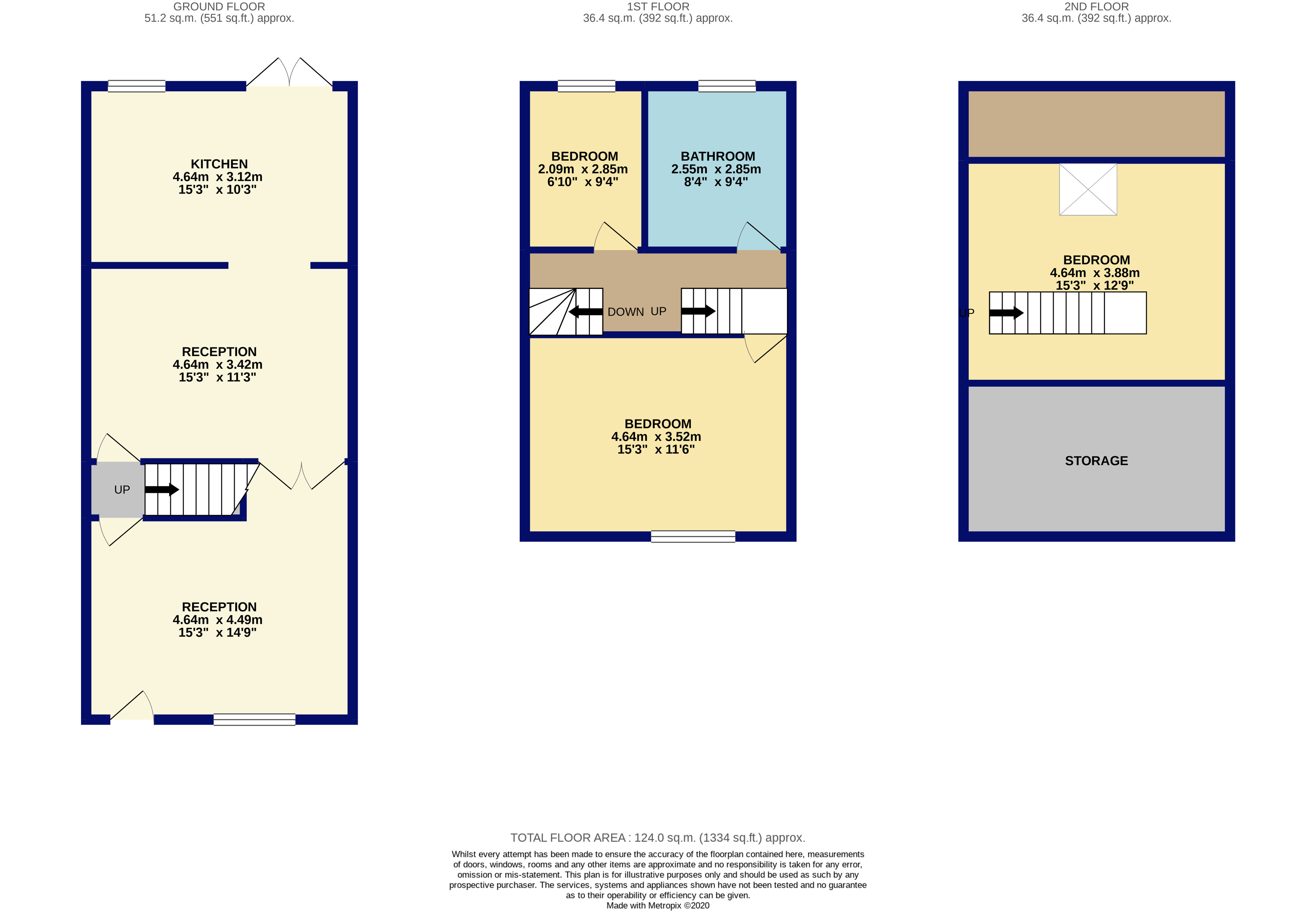Terraced house for sale in Greenfield Road, Colne BB8
* Calls to this number will be recorded for quality, compliance and training purposes.
Property features
- Popular rural location
- Rarely available cottage home
- Close to barrowford & colne
- Located on a quiet country lane
- Beautifully renovated
- Surprisingly spacious accommodation
Property description
Are you looking for something a little special? Ready to move into and rarely available. Fully renovated attractive cottage situated in a quiet countryside setting with fields to either aspect, surrounded by countryside views and access to Colne Water. Located upon a quiet country lane which is a popular destination for walkers and cyclists, being fantastically located for easy access to Barrowford and Colne which both offer a wide range of local amenities, shops, restaurants and schools.
Care and attention has been painstakingly taken by the current owner to create a warm and welcoming home with many modern fittings but with a cottage feel.
Nearby for those who commute you will find east access to the M65 and major A roads leading into Yorkshire.
Viewings can be requested 24/7 via the Purplebricks app or online at
Ground Floor
From the forecourt garden is access to the main residence via a composite door which leads into the first reception room. The property benefits from an alarm system.
Reception Room One 15'3 x 11'6
Light and welcoming reception room laid with an solid oak flooring, decorated to a neutral tone with many attractive features including exposed stone wall, double glazed sash window. Modern vertical radiator. Access to the under stair storage, access to the second reception or the first floor staircase.
Reception Room Two 15'3 x 11'3
Located to the rear of the property with direct access into the kitchen area.
Kitchen 15'3 x 10'3
Extended kitchen space overlooking the garden to the rear, fitted with a range of wall and base units, solid oak work surface with inset sink and mixer tap.
Double glazed window, large velux window light and French doors ensure the room is light and airy enjoying the open views beyond.
First Floor
Bedroom One 15'3 x 11'6
Large double bedroom with double glazed sash window to the front aspect which enjoys the countryside views beyond. Laid with a wooden flooring, feature exposed brickwork and original cast iron fire place.
Bedroom Three 9'4 x 6'10
A spacious third bedroom which is a generous single, double glazed sash window overlooking the garden and views beyond.
Family Bathroom 9'4 x 8'4
Attractive family bathroom with a traditional white three piece suite comprising; free standing bath with lion claw feet, pedestal hand wash basin and W/C. Double glazed sash window with exposed stone alcove looking onto the garden beyond.
Staircase leading to the second floor.
Attic Room
Attic Room/Bedroom Two
To the head of the second fixed staircase you will find a second double bedroom with Velux window making the room naturally light. Access to a spacious storage area located within the eaves.
Outside
To the front aspect is a well maintained and attractive forecourt garden with dwarf wall and attractive wrought iron gate and boundary.
To the rear aspect is a large private garden, approx 100 foot long and offering a large open space to create a beautiful and relaxing outdoor space.
Property Ownership Information
Tenure
Freehold
Council Tax Band
A
Disclaimer For Virtual Viewings
Some or all information pertaining to this property may have been provided solely by the vendor, and although we always make every effort to verify the information provided to us, we strongly advise you to make further enquiries before continuing.
If you book a viewing or make an offer on a property that has had its valuation conducted virtually, you are doing so under the knowledge that this information may have been provided solely by the vendor, and that we may not have been able to access the premises to confirm the information or test any equipment. We therefore strongly advise you to make further enquiries before completing your purchase of the property to ensure you are happy with all the information provided.
Property info
For more information about this property, please contact
Purplebricks, Head Office, CO4 on +44 24 7511 8874 * (local rate)
Disclaimer
Property descriptions and related information displayed on this page, with the exclusion of Running Costs data, are marketing materials provided by Purplebricks, Head Office, and do not constitute property particulars. Please contact Purplebricks, Head Office for full details and further information. The Running Costs data displayed on this page are provided by PrimeLocation to give an indication of potential running costs based on various data sources. PrimeLocation does not warrant or accept any responsibility for the accuracy or completeness of the property descriptions, related information or Running Costs data provided here.































.png)

