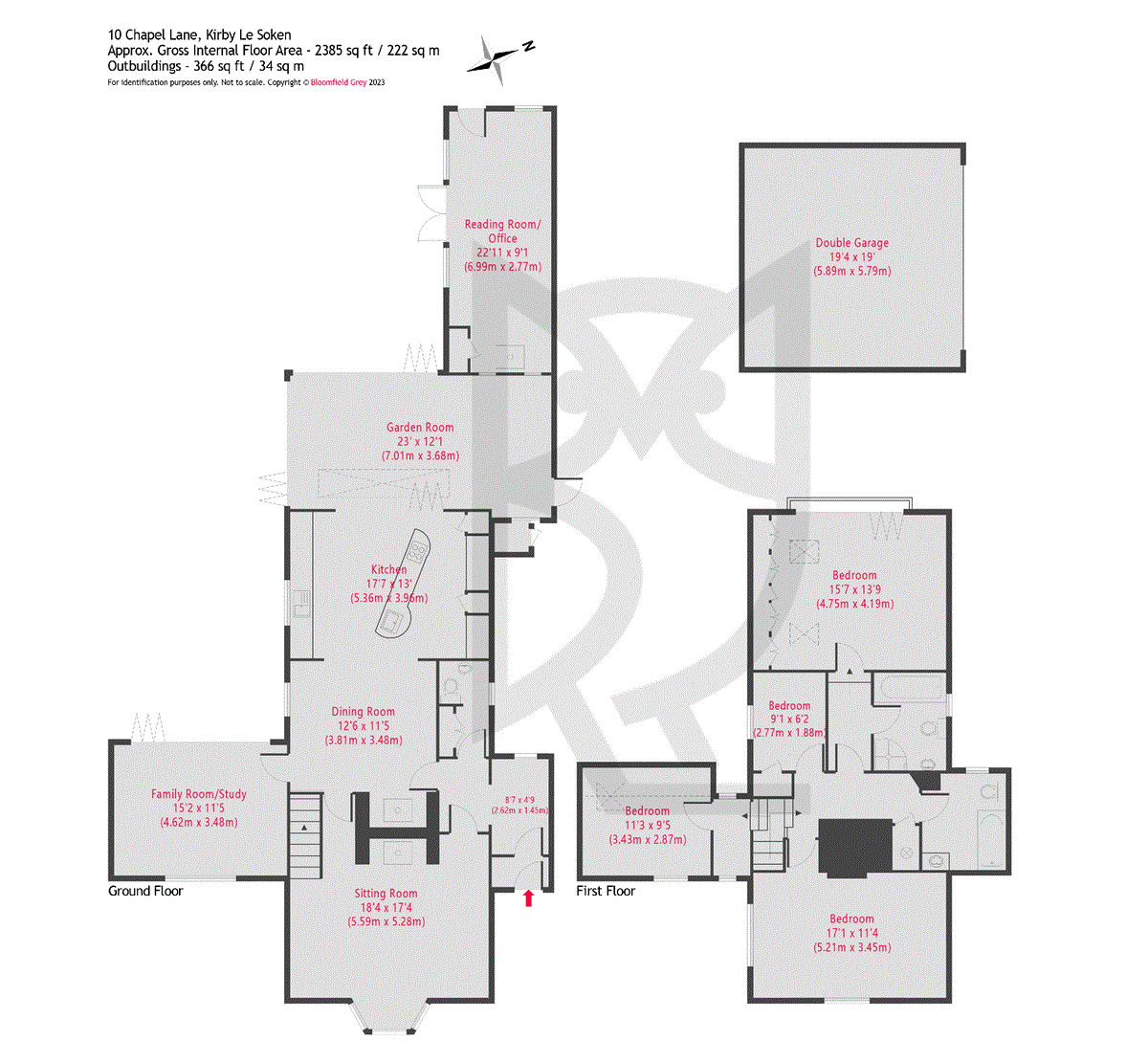Detached house for sale in Kirby Cross, Frinton On Sea, Essex CO13
Just added* Calls to this number will be recorded for quality, compliance and training purposes.
Property features
- 2385-sqft (inc. Garden rm) detached period home
- Four bedrooms, two bath/showers, four receptions
- 75-ft west-facing rear garden (also with southerly aspect)
- Energy efficient (EPC rating C) and with solar income
- Additional office/reading room in the garden
- Ample parking and a large detached garage
- Active village with shops, a primary school and surgery
- Short walk to Kirby Cross Station (0.4-miles)
- Chain free
Property description
The property
This 1610 built property has been much improved during our client’s ownership and is a wonderful home for entertaining.
Improvements include a new roof, high-grade insulation throughout, four sets of bi-fold doors (making it extremely light for a house of its age), a newly fitted kitchen/breakfast room, a mix of modern and period style radiators, modern bathrooms, log-burners in two of the reception rooms and solar-panels that provide a high-tariff income and which contribute towards the property’s impressive EPC rating.
In 2022, a superb garden room with spotlights and a roof lantern was built off the rear of the property, creating a fourth entertaining space which has delightful views over the garden.
A fully fitted and very stylish kitchen/breakfast room opens onto the garden room and is appointed with two ovens, a dishwasher, a microwave, a coffee maker, an induction hob and two sinks.
Other highlights of the ground floor include a central dining room which is open-plan to the kitchen and which has a log-burner within a red-brick inglenook fireplace, a sitting room with a similar log-burner arrangement and a bay-window, plus a delightful family room which has bi-fold doors to a private patio. There is also a WC and entrance hall.
On the first floor, the master suite is most impressive with a vaulted ceiling and Velux windows. Bi-fold doors in-front of a Juliet Balcony allow in plenty of light and there is a series of fitted wardrobes and a well-appointed en-suite bathroom (with a jet-wash cubicle power shower).
The three remaining bedrooms include one other large double and these share the use of a family bathroom.
Outside and outbuildings
For buyers who work from home or who have a hobby, a useful garden office with a fast internet connection is attached to the garden room. This also has an outlook over the garden which can be enjoyed in the summer months, whilst a third log-burner makes it ideal for use all year round.
To the front of the property there are two shingled parking areas that allow easy access parking for three cars plus driveway access to a double garage at the back of the plot.
The rear garden is divided into three areas: A private patio with a pond that sits between the kitchen and the family room, a south-west facing lawn surrounded by some well-established beds and a decked path, and a second area of lawn at the rear of the plot which is an ideal play-space for children.
Kirby cross
The house is located on a quiet, unadopted residential lane only minutes on foot from a pharmacy, two take-aways, a café, a One-Stop grocers, a Primary School and a Doctor’s surgery. Kirby Cross station is less than half a mile from the front door with links into Colchester and the City of London.
Directions
What Three Words location: ///croaking.steers.sings
Postcode: CO13 0NF
Points to note
We understand the property is connected to mains gas, electric, water and sewerage. EPC rating C. Solar panels produce an income iro of £1700.00 per annum. Council tax band D with Tendring District Council (with payments of around £2200.00 per annum). The property benefits from newly installed fibre optic broadband with speeds of 1000 Mbps quoted by Ofcom.
Indoor mobile phone reception is limited. Outdoor mobile phone reception is likely.
The house is located on an unadopted residential lane where the residents occasionally voluntarily contribute towards maintenance.
Before booking a viewing of any Brooks Leney instruction, we suggest that buyers view its full online details including the street-view representation, the site map, the satellite view and the floor plan. If you have any questions, then please contact Brooks Leney. To see the precise location of the property please view the details on the Brooks Leney website.
For more information about this property, please contact
Brooks Leney, IP8 on +44 1206 915721 * (local rate)
Disclaimer
Property descriptions and related information displayed on this page, with the exclusion of Running Costs data, are marketing materials provided by Brooks Leney, and do not constitute property particulars. Please contact Brooks Leney for full details and further information. The Running Costs data displayed on this page are provided by PrimeLocation to give an indication of potential running costs based on various data sources. PrimeLocation does not warrant or accept any responsibility for the accuracy or completeness of the property descriptions, related information or Running Costs data provided here.
































.png)

